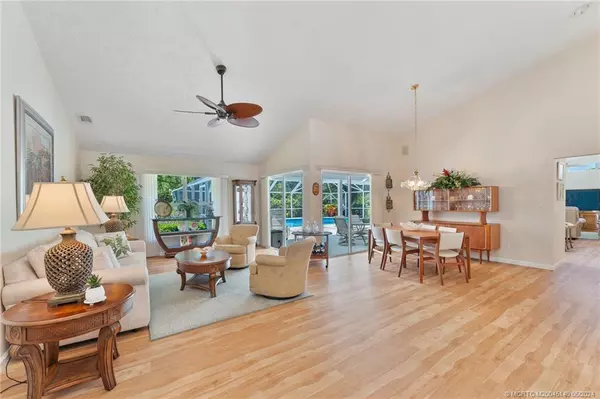Bought with Christopher Thiel • RE/MAX of Stuart
$792,000
$809,000
2.1%For more information regarding the value of a property, please contact us for a free consultation.
4 Beds
2 Baths
2,162 SqFt
SOLD DATE : 07/17/2024
Key Details
Sold Price $792,000
Property Type Single Family Home
Sub Type Detached
Listing Status Sold
Purchase Type For Sale
Square Footage 2,162 sqft
Price per Sqft $366
Subdivision Pinecrest Lakes Ph 04
MLS Listing ID M20045140
Sold Date 07/17/24
Style Ranch
Bedrooms 4
Full Baths 2
Construction Status Resale
HOA Fees $57
Year Built 1986
Annual Tax Amount $4,507
Tax Year 2023
Lot Size 0.531 Acres
Acres 0.531
Property Description
Welcome to your dream home in the highly desirable Pinecrest Lakes neighborhood! This meticulously maintained 4 bedroom, 2 bathroom pool home sits on over a half-acre of beautifully landscaped property, featuring mature trees that provide ample shade and privacy with no neighbors behind. You'll love the serene views overlooking the lake. This home has been thoughtfully upgraded, including a NEW ROOF, HardiPlank siding, a rescreened patio, and fresh interior and exterior paint. The sparkling pool was resurfaced and features a new pump and filter. Inside, you'll find newer flooring, remodeled bathrooms and a stunning kitchen complete with stainless steel appliances, granite countertops, and soft-close custom wood cabinetry with pullouts. Enjoy the low HOA and all this community has to offer including two parks, both featuring tennis courts & a playground. Conveniently located close to top-rated schools, restaurants, shopping, and beautiful beaches, this home truly has it all.
Location
State FL
County Martin
Community Dog Park, Non- Gated, Playground, Park, Street Lights, Sidewalks, Tennis Court(S), Trails/ Paths
Area 3-Jensen Bch Stuart - N Roosevelt Br
Direction From US1 to Jensen Beach Blvd.; Turn into Pinecrest Lakes and follow Pinecrest Lakes Blvd. to Heather Ct.; Turn left; house is on the right.
Interior
Interior Features Bathtub, Cathedral Ceiling(s), Family/ Dining Room, High Ceilings, Kitchen Island, Kitchen/ Dining Combo, Living/ Dining Room, Split Bedrooms, Skylights, Separate Shower, Walk- In Closet(s)
Heating Central, Electric
Cooling Central Air, Ceiling Fan(s), Electric
Flooring Carpet, Vinyl
Furnishings Unfurnished
Fireplace No
Appliance Some Electric Appliances, Dryer, Dishwasher, Electric Range, Microwave, Refrigerator, Water Heater, Washer
Exterior
Exterior Feature Sprinkler/ Irrigation, Patio, Storm/ Security Shutters
Parking Features Attached, Driveway, Garage
Pool In Ground, Pool Equipment, Screen Enclosure
Community Features Dog Park, Non- Gated, Playground, Park, Street Lights, Sidewalks, Tennis Court(s), Trails/ Paths
Utilities Available Electricity Connected, Water Available
Waterfront Description Lake
View Y/N Yes
View Lake, Pool, Trees/ Woods
Roof Type Composition, Shingle
Porch Covered, Patio, Screened
Total Parking Spaces 2
Private Pool Yes
Building
Lot Description Sprinklers Automatic
Story 1
Architectural Style Ranch
Construction Status Resale
Schools
Elementary Schools Jensen Beach
Middle Schools Stuart
High Schools Jensen Beach
Others
Pets Allowed Yes
HOA Fee Include Association Management,Common Areas
Senior Community No
Tax ID 213741023000020500
Ownership Fee Simple
Security Features Security System Owned
Acceptable Financing Cash, Conventional, FHA, VA Loan
Listing Terms Cash, Conventional, FHA, VA Loan
Financing Conventional
Special Listing Condition Listed As- Is
Pets Allowed Yes
Read Less Info
Want to know what your home might be worth? Contact us for a FREE valuation!

Our team is ready to help you sell your home for the highest possible price ASAP
"Molly's job is to find and attract mastery-based agents to the office, protect the culture, and make sure everyone is happy! "





