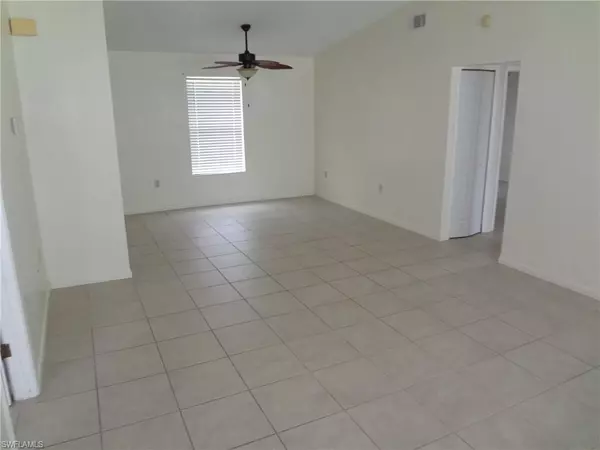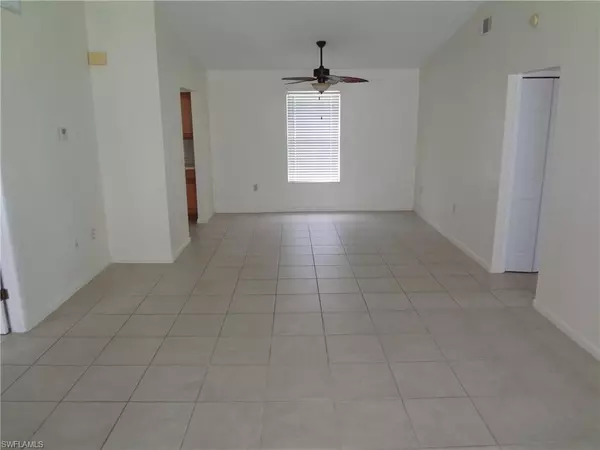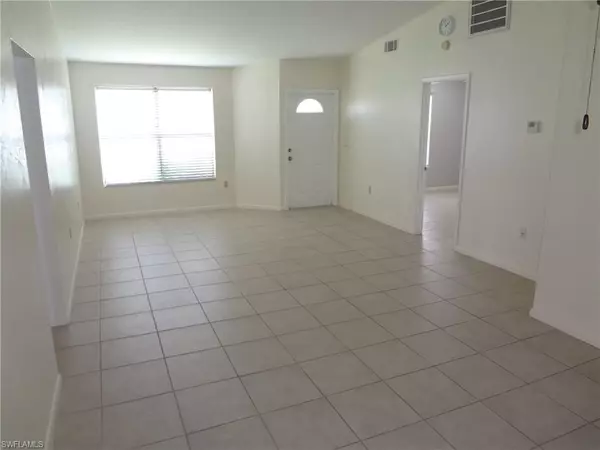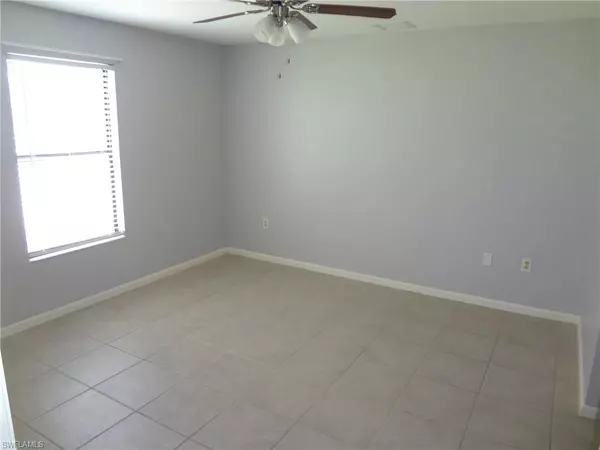$270,000
$275,000
1.8%For more information regarding the value of a property, please contact us for a free consultation.
3 Beds
2 Baths
1,400 SqFt
SOLD DATE : 07/19/2024
Key Details
Sold Price $270,000
Property Type Single Family Home
Sub Type Single Family Residence
Listing Status Sold
Purchase Type For Sale
Square Footage 1,400 sqft
Price per Sqft $192
Subdivision Cape Coral
MLS Listing ID 224042913
Sold Date 07/19/24
Bedrooms 3
Full Baths 2
Originating Board Florida Gulf Coast
Year Built 1986
Annual Tax Amount $3,844
Tax Year 2023
Lot Size 9,975 Sqft
Acres 0.229
Property Description
Nice home in GREAT location! Assessments ALL PAID! 3 bedroom, 2 bath home with 'great' room and separate family room! 'Split' bedroom plan! CATHEDRAL CEILING! Eat-in kitchen! Double car garage with auto opener! NEW ROOF December 2022! NEW hot water heater 2020! NEWER; overhead garage door, some sofit/fascia, some screens, & some siding! A/C 2015. NO FLOODING FROM IAN! ALL TILE FLOORS! FENCED yard! Screened, tiled entry & rear lanai! Big back yard with plenty of room for a pool. Can't beat this area with bicycle paths, parks, schools, and easy access to Cape Coral Pkwy with all it offers! Don't miss out on this one!
Location
State FL
County Lee
Area Cc23 - Cape Coral Unit 28, 29, 45, 62, 63, 66, 68
Zoning R1-D
Rooms
Dining Room Dining - Living, Eat-in Kitchen
Kitchen Pantry
Interior
Interior Features Split Bedrooms, Family Room, Great Room, Cathedral Ceiling(s), Walk-In Closet(s)
Heating Central Electric
Cooling Ceiling Fan(s), Central Electric
Flooring Tile
Window Features Sliding,Window Coverings
Appliance Dishwasher, Microwave, Range, Refrigerator
Laundry Washer/Dryer Hookup, In Garage
Exterior
Exterior Feature Room for Pool, Sprinkler Auto
Garage Spaces 2.0
Fence Fenced
Community Features None, Non-Gated
Utilities Available Cable Available
Waterfront Description None
View Y/N Yes
View Landscaped Area, Partial Buildings
Roof Type Shingle
Street Surface Paved
Porch Screened Lanai/Porch
Garage Yes
Private Pool No
Building
Lot Description Regular
Story 1
Sewer Assessment Paid, Central
Water Assessment Paid, Central, Dual Water
Level or Stories 1 Story/Ranch
Structure Type Wood Frame,Vinyl Siding
New Construction No
Others
HOA Fee Include None
Tax ID 02-45-23-C3-01795.0330
Ownership Single Family
Security Features Smoke Detector(s),Smoke Detectors
Acceptable Financing Buyer Finance/Cash
Listing Terms Buyer Finance/Cash
Read Less Info
Want to know what your home might be worth? Contact us for a FREE valuation!

Our team is ready to help you sell your home for the highest possible price ASAP
Bought with Premier Sotheby's Int'l Realty
"Molly's job is to find and attract mastery-based agents to the office, protect the culture, and make sure everyone is happy! "





