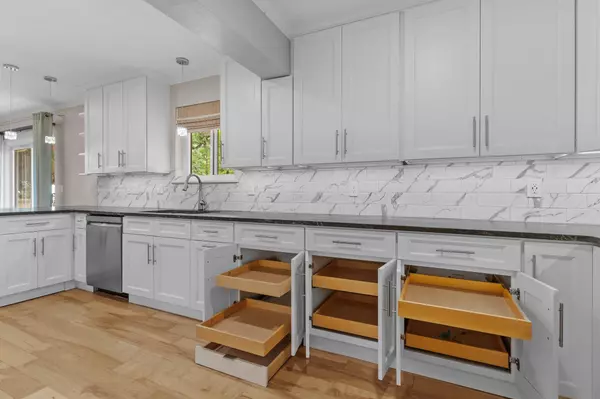$310,000
$310,000
For more information regarding the value of a property, please contact us for a free consultation.
3 Beds
2 Baths
1,740 SqFt
SOLD DATE : 07/19/2024
Key Details
Sold Price $310,000
Property Type Single Family Home
Sub Type Detached Single Family
Listing Status Sold
Purchase Type For Sale
Square Footage 1,740 sqft
Price per Sqft $178
Subdivision Indian Head Acres
MLS Listing ID 372539
Sold Date 07/19/24
Style Ranch,Traditional/Classical
Bedrooms 3
Full Baths 2
Construction Status Stucco
Year Built 1956
Lot Size 0.410 Acres
Lot Dimensions 100x180x100x180
Property Description
CTG upon financing and inspections. Please continue to show for back up contracts. Coolest home in Indianhead! So many extras we attached a comprehensive 4 page list so you will not miss a thing! Stunning renovated chefs kitchen with leather finished brushed granite counters and storage galore including innovative toe kick drawers underneath. Unwind in the spacious living room with stone front fireplace surrounded by custom shelves and cabinets. Don't miss the outdoor kitchen center including sink with hot and cold water and monster grill set on a large stone paver patio overlooking your private back yard. Ultimate mancave/ workshop with ac and fiber optic cable and carport for your RV with 30 amp hookup. Durable metal roof 2022, newer AC. Welcoming front patio and entrance with pavers and knee wall. Sun tubes in hall and bath make it extra light and bright! No damage from recent storm.
Location
State FL
County Leon
Area Se-03
Rooms
Family Room 17x16
Other Rooms Utility Room - Inside
Master Bedroom 11x10
Bedroom 2 13x12
Bedroom 3 12x10
Living Room 23x11
Dining Room 14x9 14x9
Kitchen 18x9 18x9
Family Room 17x16
Interior
Heating Central, Electric, Fireplace - Gas, Heat Pump
Cooling Central, Electric, Heat Pump
Flooring Tile, Engineered Wood
Equipment Dishwasher, Disposal, Refrigerator w/Ice, Security Syst Equip-Owned, Range/Oven, Surveillance Equipment
Exterior
Exterior Feature Ranch, Traditional/Classical
Parking Features Carport - 2 Car
Utilities Available Gas
View None
Road Frontage Paved
Private Pool No
Building
Lot Description Separate Family Room, Combo Family Rm/DiningRm, Great Room, Kitchen with Bar, Combo Living Rm/DiningRm, Separate Kitchen, Separate Living Room
Story Story - One
Level or Stories Story - One
Construction Status Stucco
Schools
Elementary Schools Hartsfield
Middle Schools Fairview
High Schools Rickards
Others
HOA Fee Include None
Ownership COOK JOHN & CATHERINE
SqFt Source Tax
Acceptable Financing Conventional, FHA, VA, Cash Only
Listing Terms Conventional, FHA, VA, Cash Only
Read Less Info
Want to know what your home might be worth? Contact us for a FREE valuation!

Our team is ready to help you sell your home for the highest possible price ASAP
Bought with Allison James Estates & Homes
"Molly's job is to find and attract mastery-based agents to the office, protect the culture, and make sure everyone is happy! "





