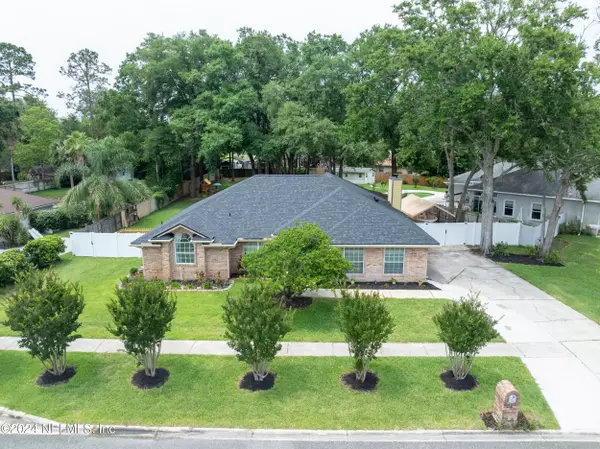$395,000
$399,900
1.2%For more information regarding the value of a property, please contact us for a free consultation.
4 Beds
2 Baths
2,203 SqFt
SOLD DATE : 07/19/2024
Key Details
Sold Price $395,000
Property Type Single Family Home
Sub Type Single Family Residence
Listing Status Sold
Purchase Type For Sale
Square Footage 2,203 sqft
Price per Sqft $179
Subdivision Villages Of Fireside
MLS Listing ID 2026621
Sold Date 07/19/24
Style Traditional
Bedrooms 4
Full Baths 2
Construction Status Updated/Remodeled
HOA Fees $58/ann
HOA Y/N Yes
Originating Board realMLS (Northeast Florida Multiple Listing Service)
Year Built 1997
Annual Tax Amount $4,696
Lot Size 0.420 Acres
Acres 0.42
Property Description
Welcome to your beautiful, upgraded home with stunning curb appeal and fully fenced backyard oasis to include an above ground pool, firepit and separate area for gardening. Your new home is in the lovely, gated community of the Villages of Fireside. No CDD in this community. Your new home is located on approximately .41 acres. The roof was installed 2021, the HVAC is a 2020 and the Water Heater is a 2017. Enjoy the luxury of having four bedrooms plus an office area or formal living area. The Owner's Suite has two walk-in closets in the Owner Bathroom and one of the secondary bedrooms has a walk-in closet as well. Access your covered porch through French Doors. The Owners Bathroom offers a stand-alone shower, a soaking tub, and two separate vanities. Attached to the listing is a feature sheet with more great offerings with the home. Move in Ready!
Location
State FL
County Clay
Community Villages Of Fireside
Area 146-Middleburg-Ne
Direction South on Blanding Blvd. Left onto Henley Road. South on Henley. Turn into the Villages of Fireside. ( Farm Bureau is across from the entrance to the Community.) Fireside Drive to Chimney Dr. Left on Twilight Ct. Home is on the left.
Rooms
Other Rooms Shed(s)
Interior
Interior Features Ceiling Fan(s), Entrance Foyer, His and Hers Closets, Open Floorplan, Primary Bathroom -Tub with Separate Shower, Primary Downstairs, Split Bedrooms, Vaulted Ceiling(s), Walk-In Closet(s)
Heating Central
Cooling Central Air, Other
Flooring Carpet, Tile, Wood
Fireplaces Number 1
Fireplaces Type Wood Burning
Furnishings Unfurnished
Fireplace Yes
Laundry Lower Level
Exterior
Exterior Feature Fire Pit
Garage Additional Parking, Attached, Garage Door Opener
Garage Spaces 2.0
Fence Back Yard, Vinyl, Wood
Pool Above Ground
Utilities Available Cable Available, Electricity Connected, Sewer Connected
Amenities Available Gated
Waterfront No
Roof Type Shingle
Porch Covered, Front Porch, Rear Porch
Parking Type Additional Parking, Attached, Garage Door Opener
Total Parking Spaces 2
Garage Yes
Private Pool No
Building
Faces South
Sewer Public Sewer
Water Public
Architectural Style Traditional
New Construction No
Construction Status Updated/Remodeled
Others
Senior Community No
Tax ID 45052500898900931
Security Features Carbon Monoxide Detector(s),Security Gate,Smoke Detector(s)
Acceptable Financing Assumable, Cash, Conventional, FHA, VA Loan
Listing Terms Assumable, Cash, Conventional, FHA, VA Loan
Read Less Info
Want to know what your home might be worth? Contact us for a FREE valuation!

Our team is ready to help you sell your home for the highest possible price ASAP
Bought with WATSON REALTY CORP

"Molly's job is to find and attract mastery-based agents to the office, protect the culture, and make sure everyone is happy! "





