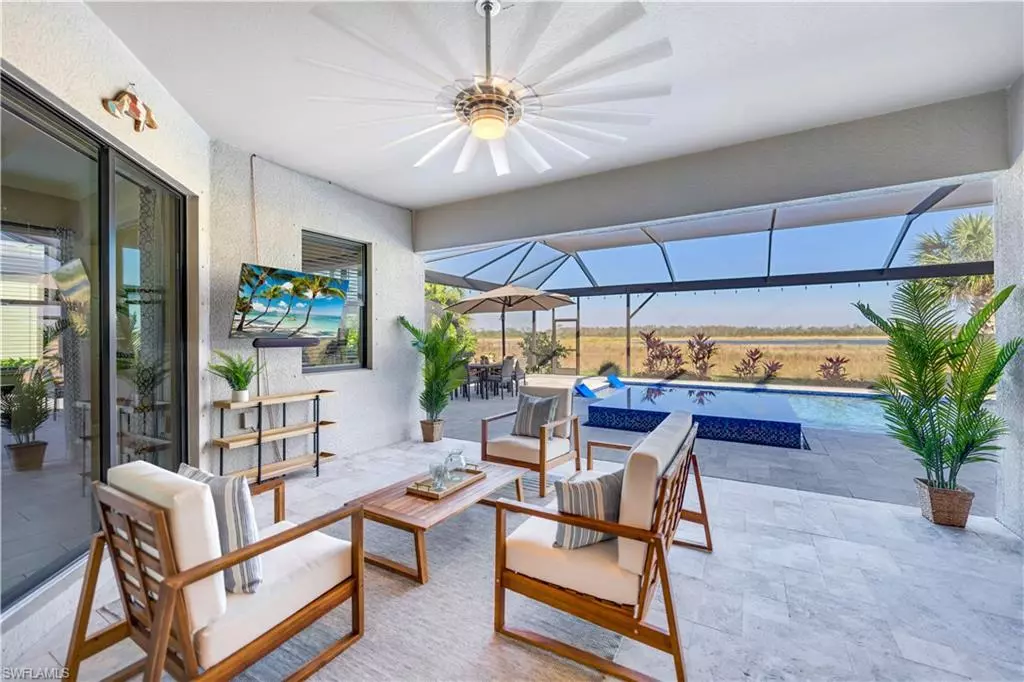$950,000
$974,900
2.6%For more information regarding the value of a property, please contact us for a free consultation.
4 Beds
3 Baths
2,925 SqFt
SOLD DATE : 07/18/2024
Key Details
Sold Price $950,000
Property Type Single Family Home
Sub Type Ranch,Single Family Residence
Listing Status Sold
Purchase Type For Sale
Square Footage 2,925 sqft
Price per Sqft $324
Subdivision The Place At Corkscrew
MLS Listing ID 224010483
Sold Date 07/18/24
Bedrooms 4
Full Baths 3
HOA Y/N Yes
Originating Board Naples
Year Built 2020
Annual Tax Amount $8,177
Tax Year 2022
Lot Size 0.335 Acres
Acres 0.3354
Property Description
$10,000 SELLER'S CONCESSION to assist with closing costs, rate buy down or the project of your choice with an acceptable offer!!! Best view and pool in the community - hands down! This single-story courtyard-style home sits on a 75' wide Estate sized lot with an extra long drive way & boasts 5 bedrooms, 3 baths, a breathtaking pool & spa and absolutely STUNNING lake AND nature preserve views. The gourmet kitchen features granite countertops, a Blanco single-basin sink, custom pantry, & high-tech stainless steel appliances. Escape to the primary suite w/ a cozy sitting area for evening conversations or morning coffee. Custom ELFA shelving in all closets, adding organization to your lifestyle. The primary bath offers a walk-in shower & relaxing soaking tub. 4 add'l bedrooms, including a guest suite w/ a dual-purpose pool bath, provide ample space for guests or family. Step outside to the impressive lanai, featuring honed marble pavers, a custom saltwater heated pool w/ a sun shelf, fountains, & bubblers, as well as an oversized glass tile spa w/ therapeutic jets for ultimate relaxation. The Place Amenities: Resort Pool, 100' Waterslide, Spa, Restaurant, Bourbon Bar, Cafe, Outdoor Bar, Fitness Center, Tennis, Pickleball, Basketball, Playground, Dog Park, & more. Experience luxury living in this incredible oasis!
Location
State FL
County Lee
Area The Place At Corkscrew
Zoning RPD
Rooms
Bedroom Description First Floor Bedroom
Dining Room Dining - Family, Eat-in Kitchen, Formal
Kitchen Walk-In Pantry
Interior
Interior Features Coffered Ceiling(s), Foyer, French Doors, Laundry Tub, Pantry, Smoke Detectors, Vaulted Ceiling(s), Walk-In Closet(s), Window Coverings
Heating Central Electric
Flooring Tile
Equipment Auto Garage Door, Cooktop, Cooktop - Electric, Dishwasher, Disposal, Dryer, Microwave, Refrigerator/Freezer, Refrigerator/Icemaker, Self Cleaning Oven, Smoke Detector, Wall Oven, Washer
Furnishings Unfurnished
Fireplace No
Window Features Window Coverings
Appliance Cooktop, Electric Cooktop, Dishwasher, Disposal, Dryer, Microwave, Refrigerator/Freezer, Refrigerator/Icemaker, Self Cleaning Oven, Wall Oven, Washer
Heat Source Central Electric
Exterior
Exterior Feature Screened Lanai/Porch
Parking Features Driveway Paved, Attached
Garage Spaces 3.0
Pool Community, Pool/Spa Combo, Below Ground, Concrete, Custom Upgrades, Equipment Stays, Electric Heat, Pool Bath, Salt Water
Community Features Clubhouse, Park, Pool, Dog Park, Fitness Center, Restaurant, Sidewalks, Street Lights, Tennis Court(s)
Amenities Available Basketball Court, Bocce Court, Cabana, Clubhouse, Park, Pool, Spa/Hot Tub, Dog Park, Fitness Center, Pickleball, Play Area, Restaurant, Sidewalk, Streetlight, Tennis Court(s), Underground Utility, Volleyball
Waterfront Description Lake
View Y/N Yes
View Lake, Preserve
Roof Type Tile
Porch Patio
Total Parking Spaces 3
Garage Yes
Private Pool Yes
Building
Lot Description Oversize
Story 1
Water Central, Filter, Softener
Architectural Style Ranch, Single Family
Level or Stories 1
Structure Type Concrete Block,Stucco
New Construction No
Schools
Elementary Schools Three Oaks & Pinewoods
Middle Schools Three Oaks Middle School
High Schools Estero
Others
Pets Allowed Limits
Senior Community No
Tax ID 19-46-27-L1-0800H.7680
Ownership Single Family
Security Features Smoke Detector(s)
Num of Pet 3
Read Less Info
Want to know what your home might be worth? Contact us for a FREE valuation!

Our team is ready to help you sell your home for the highest possible price ASAP

Bought with John R. Wood Properties
"Molly's job is to find and attract mastery-based agents to the office, protect the culture, and make sure everyone is happy! "





