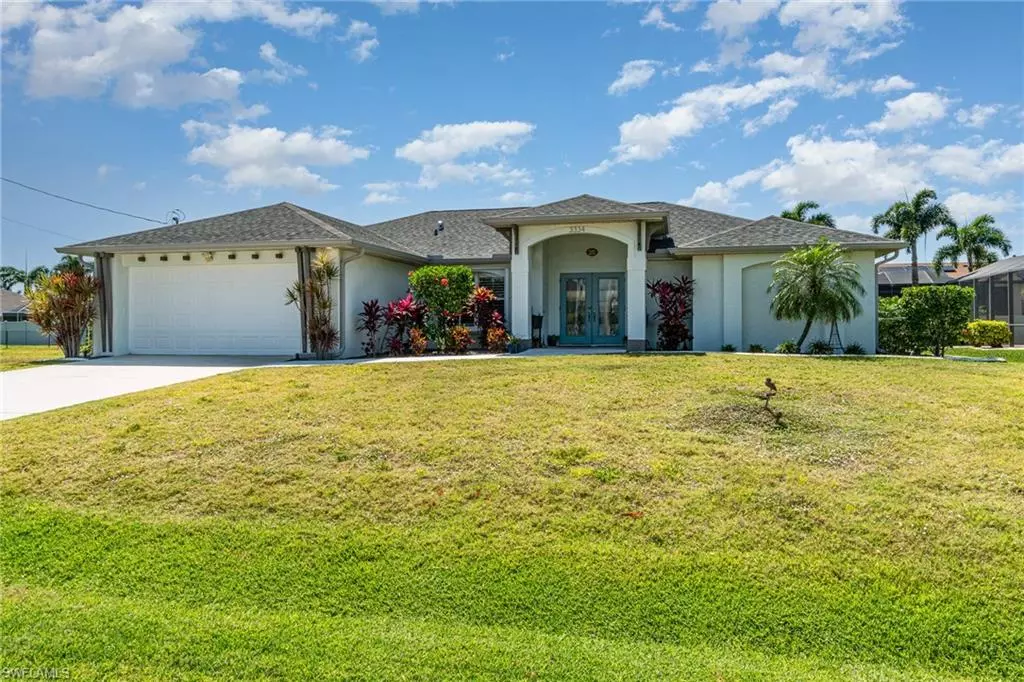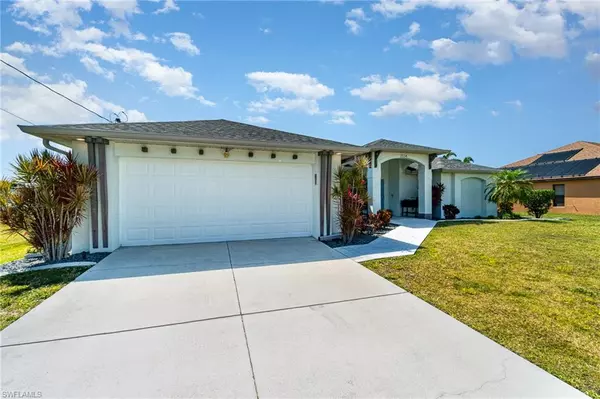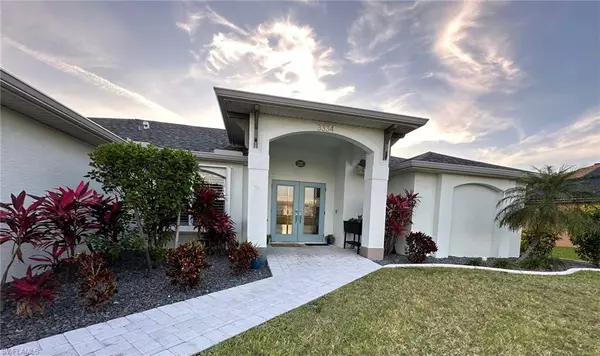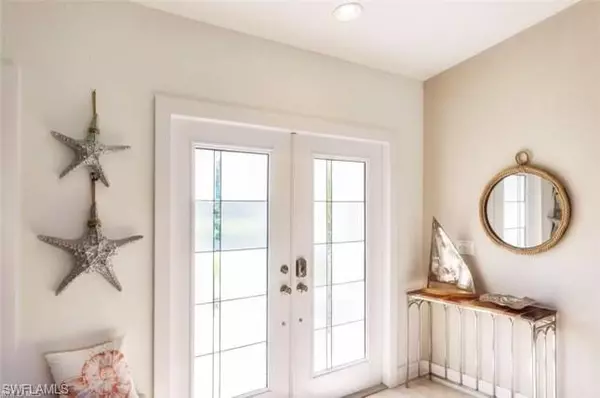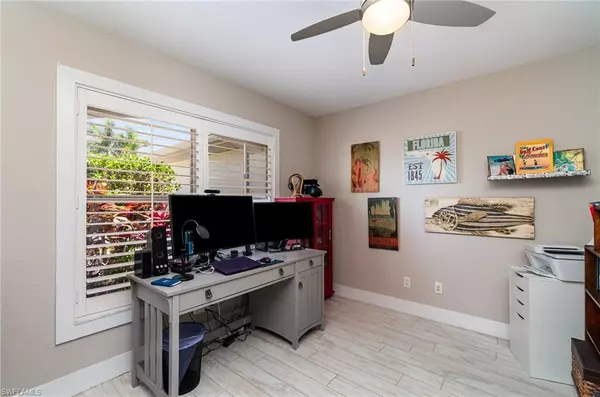$490,000
$492,550
0.5%For more information regarding the value of a property, please contact us for a free consultation.
3 Beds
2 Baths
1,631 SqFt
SOLD DATE : 07/22/2024
Key Details
Sold Price $490,000
Property Type Single Family Home
Sub Type Single Family Residence
Listing Status Sold
Purchase Type For Sale
Square Footage 1,631 sqft
Price per Sqft $300
Subdivision Cape Coral
MLS Listing ID 224032365
Sold Date 07/22/24
Bedrooms 3
Full Baths 2
Originating Board Florida Gulf Coast
Year Built 2001
Annual Tax Amount $3,948
Tax Year 2023
Lot Size 10,018 Sqft
Acres 0.23
Property Description
Your Florida DREAM HOME awaits in Cape Coral's coveted Surfside Corridor! Nestled in one of the city's most sought-after neighborhoods, this quality-built gem offers the perfect blend of luxury, comfort, and convenience. Step inside to discover a meticulously crafted 3-bedroom, 2-bathroom sanctuary, boasting a spacious den ideal for work or relaxation. Every inch of this home exudes the elegance, with designer plank tile flooring throughout adding a touch of sophistication. Entertain in style in your stunning backyard oasis, complete with a brand-new panorama, fine mesh screen pool enclosure ensuring uninterrupted views of the stunning Cape Coral sunsets. Dive into luxury with a gorgeous saltwater heated pool featuring a large sun-shelf, waterfalls, and mesmerizing lights, perfect for those warm Florida evenings. Start entertaining immediately with INCLUDED outdoor furniture and a like-new Weber Genesis gas grill! Updates in this home abound, including a new high-end roof and gutters installed in 2023, ensuring peace of mind for years to come. Enjoy added security with ornate impact-resistant double front doors, NEW Storm Smart accordion hurricane shutters, and a state-of-the-art Ring security system. Indulge your inner chef in the kitchen, equipped with abundant white wood cabinets, quartz countertops, and top-of-the-line appliances including a Samsung Bespoke Refrigerator with Family Hub, LG Convection Stove with air fryer, and a three-tier Maytag dishwasher. Relax and rejuvenate in the updated master bath featuring all new Moen plumbing fixtures, while guests will appreciate the modern hall/pool bath. Tech-savvy features abound, with Alexa-enabled light fixtures in the kitchen, lanai, and family room, as well as a wired home theatre system in the master bedroom and family room. Additional amenities include a new Samsung WIFI-enabled front load Washer & Dryer, electrical outlets with USB ports, and a Nest Smart Thermostat, ensuring your home is as efficient as it is elegant. With public utilities in and assessments paid, this home is ready for you to move in and start enjoying the Florida lifestyle you've always dreamed of. Whether you're seeking a full-time residence, a part-time getaway, or a lucrative vacation rental, this home has it all. Don't miss your chance to own your piece of paradise in Cape Coral's Surfside Corridor close to excellent schools, shopping, and restaurants. Schedule a showing today and make this exquisite home yours. Seller looking at all offers!!
Location
State FL
County Lee
Area Cc22 - Cape Coral Unit 69, 70, 72-
Zoning R1-D
Direction From Gleason Pkwy turn South on to SW 26th Ave. Home will be on your right.
Rooms
Dining Room Dining - Living
Kitchen Pantry
Interior
Interior Features Split Bedrooms, Den - Study, Guest Bath, Wired for Data, Pantry, Vaulted Ceiling(s), Walk-In Closet(s)
Heating Central Electric
Cooling Ceiling Fan(s), Central Electric
Flooring Tile
Window Features Picture,Shutters - Manual,Shutters - Screens/Fabric,Window Coverings
Appliance Dishwasher, Microwave, Refrigerator/Freezer, Refrigerator/Icemaker, Self Cleaning Oven, Washer
Laundry Washer/Dryer Hookup, Inside
Exterior
Exterior Feature Sprinkler Auto
Garage Spaces 2.0
Fence Fenced
Pool In Ground, Concrete, Equipment Stays, Electric Heat, Pool Bath, Salt Water, Screen Enclosure
Community Features None, Non-Gated
Utilities Available Cable Available
Waterfront Description None
View Y/N Yes
View Landscaped Area
Roof Type Shingle
Street Surface Paved
Porch Screened Lanai/Porch
Garage Yes
Private Pool Yes
Building
Lot Description Regular
Faces From Gleason Pkwy turn South on to SW 26th Ave. Home will be on your right.
Story 1
Sewer Assessment Paid, Central
Water Assessment Paid, Central
Level or Stories 1 Story/Ranch
Structure Type Concrete Block,Stucco
New Construction No
Others
HOA Fee Include None
Tax ID 05-45-23-C2-04928.0480
Ownership Single Family
Security Features Smoke Detector(s)
Acceptable Financing Buyer Finance/Cash, Buyer Pays Title, FHA, VA Loan
Listing Terms Buyer Finance/Cash, Buyer Pays Title, FHA, VA Loan
Read Less Info
Want to know what your home might be worth? Contact us for a FREE valuation!

Our team is ready to help you sell your home for the highest possible price ASAP
Bought with Cabalo's Realty
"Molly's job is to find and attract mastery-based agents to the office, protect the culture, and make sure everyone is happy! "
