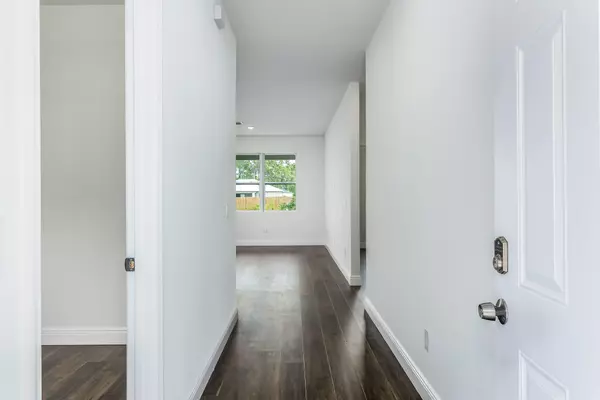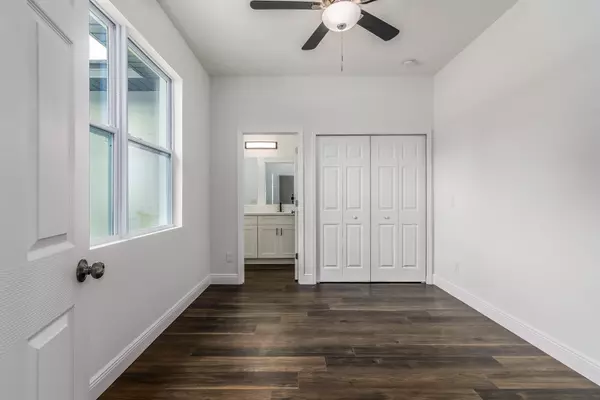$412,500
$420,000
1.8%For more information regarding the value of a property, please contact us for a free consultation.
4 Beds
3 Baths
2,000 SqFt
SOLD DATE : 07/23/2024
Key Details
Sold Price $412,500
Property Type Single Family Home
Sub Type Single Family Residence
Listing Status Sold
Purchase Type For Sale
Square Footage 2,000 sqft
Price per Sqft $206
Subdivision Port Malabar Unit 25
MLS Listing ID 1019927
Sold Date 07/23/24
Style Ranch
Bedrooms 4
Full Baths 3
HOA Y/N No
Total Fin. Sqft 2000
Originating Board Space Coast MLS (Space Coast Association of REALTORS®)
Year Built 2024
Annual Tax Amount $477
Tax Year 2022
Lot Size 10,019 Sqft
Acres 0.23
Property Description
Featuring a stately stone front finish and HURRICANE Impact windows, this home is equipped with a water filtration system, elegant lighting package, and luxury vinyl floors throughout - no carpet. The open family room flows into a spacious dining area. The expansive kitchen showcases a modern waterfall island with pendant lighting, white shaker cabinets, a sleek tiled backsplash, roomy walk-in pantry, stainless steel appliances, and quartz countertops that extend to all bathrooms. The master suite shines with dual sinks, a spacious tiled walk-in shower, and a generous walk-in closet. One bedroom offers an en-suite for guests or in-laws, while two additional bedrooms share a full bath, completing this dream home. Outside, enjoy a large porch and an extensive backyard perfect for gatherings! PRIME LOCATION! New construction surrounds this gem!
Location
State FL
County Brevard
Area 343 - Se Palm Bay
Direction Heading south on Babcock, make a right on Wyoming, left on Sanfilippo right on FONTAINEVLEAU, right on TOBIAS
Rooms
Primary Bedroom Level First
Bedroom 2 First
Bedroom 3 First
Bedroom 4 First
Living Room First
Dining Room First
Interior
Interior Features Breakfast Bar, Eat-in Kitchen, Guest Suite, In-Law Floorplan, Open Floorplan, Pantry, Primary Bathroom - Shower No Tub, Split Bedrooms, Walk-In Closet(s)
Heating Central, Electric
Cooling Central Air, Electric
Flooring Vinyl
Furnishings Unfurnished
Appliance Dishwasher, Electric Range, Microwave, Refrigerator, Water Softener Owned
Laundry Electric Dryer Hookup, In Unit, Washer Hookup
Exterior
Exterior Feature Impact Windows
Parking Features Attached, Garage
Garage Spaces 2.0
Pool None
Utilities Available Cable Available, Electricity Connected, Water Available
View Other
Roof Type Shingle
Present Use Residential,Single Family
Street Surface Asphalt,Paved
Porch Porch, Rear Porch
Road Frontage City Street
Garage Yes
Building
Lot Description Other
Faces West
Story 1
Sewer Septic Tank
Water Well
Architectural Style Ranch
Level or Stories One
New Construction Yes
Schools
Elementary Schools Westside
High Schools Bayside
Others
Senior Community No
Tax ID 29-37-29-Gv-01326.0-0014.00
Security Features Smoke Detector(s)
Acceptable Financing Cash, Conventional, FHA, VA Loan
Listing Terms Cash, Conventional, FHA, VA Loan
Special Listing Condition Standard
Read Less Info
Want to know what your home might be worth? Contact us for a FREE valuation!

Our team is ready to help you sell your home for the highest possible price ASAP

Bought with Robert Slack LLC
"Molly's job is to find and attract mastery-based agents to the office, protect the culture, and make sure everyone is happy! "





