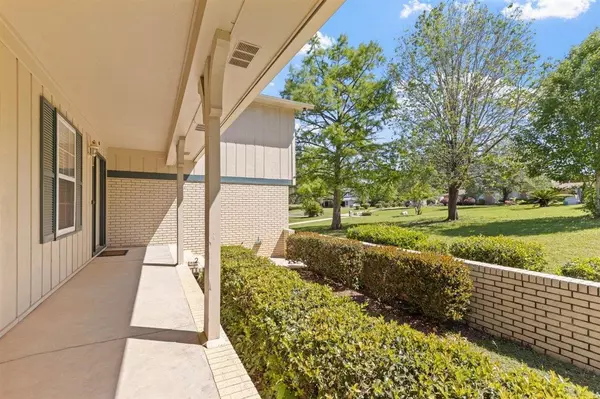$420,000
$425,000
1.2%For more information regarding the value of a property, please contact us for a free consultation.
4 Beds
3 Baths
2,615 SqFt
SOLD DATE : 07/24/2024
Key Details
Sold Price $420,000
Property Type Single Family Home
Sub Type Detached Single Family
Listing Status Sold
Purchase Type For Sale
Square Footage 2,615 sqft
Price per Sqft $160
Subdivision Killearn Estates
MLS Listing ID 373457
Sold Date 07/24/24
Style Traditional/Classical
Bedrooms 4
Full Baths 2
Half Baths 1
Construction Status Brick 4 Sides,Siding-Wood
HOA Fees $12/ann
Year Built 1978
Lot Size 0.600 Acres
Lot Dimensions 246X200X123X127
Property Description
Spacious and lovingly maintained home in the sought-after Killearn Estates subdivision. This two story home features a versatile layout with a large living room that flows into a separate dining room, a kitchen with updated granite counters, an inviting family room and generously sized bedrooms with lots of natural light. Relax with a book or morning coffee in the wonderful sunroom overlooking the expansive backyard which offers plenty of space for outdoor activities, gardening or hosting gatherings for friends and family. Enjoy the amenities of Killearn Estates, including a newly renovated PGA-style golf course, neighborhood parks nearby, and top-tier schools. *Seller providing a credit of $5000 towards buyer's closing costs.*
Location
State FL
County Leon
Area Ne-01
Rooms
Family Room 23X14
Other Rooms Foyer, Porch - Covered, Sunroom, Utility Room - Inside
Master Bedroom 15X13
Bedroom 2 13X12
Bedroom 3 13X12
Bedroom 4 12X11
Living Room 23X12
Dining Room 12X11 12X11
Kitchen 18X10 18X10
Family Room 23X14
Interior
Heating Central, Electric, Fireplace - Wood, Mini Split
Cooling Central, Electric
Flooring Carpet, Tile
Equipment Dishwasher, Disposal, Microwave, Refrigerator w/Ice, Security Syst Equip-Owned, Range/Oven
Exterior
Exterior Feature Traditional/Classical
Parking Features Garage - 2 Car
Utilities Available Gas
View None
Road Frontage Curb & Gutters, Maint - Gvt., Paved, Street Lights
Private Pool No
Building
Lot Description Separate Family Room, Kitchen - Eat In, Separate Dining Room, Separate Kitchen, Separate Living Room
Story Story - Two MBR Up
Level or Stories Story - Two MBR Up
Construction Status Brick 4 Sides,Siding-Wood
Schools
Elementary Schools Gilchrist
Middle Schools William J. Montford Middle School
High Schools Lincoln
Others
HOA Fee Include Common Area,Termite Bond
Ownership Desai
SqFt Source Other
Acceptable Financing Conventional, FHA, Cash Only
Listing Terms Conventional, FHA, Cash Only
Read Less Info
Want to know what your home might be worth? Contact us for a FREE valuation!

Our team is ready to help you sell your home for the highest possible price ASAP
Bought with Armor Realty, Inc
"Molly's job is to find and attract mastery-based agents to the office, protect the culture, and make sure everyone is happy! "





