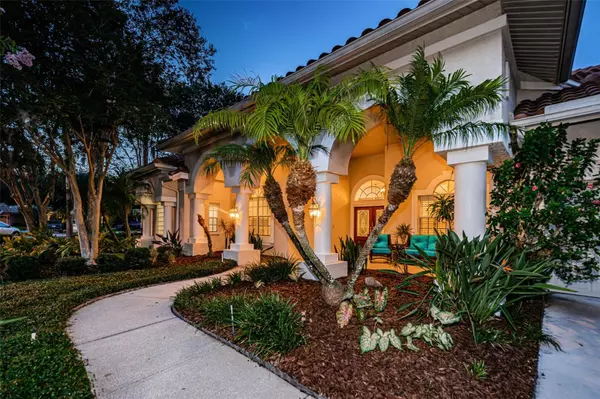$1,150,000
$1,150,000
For more information regarding the value of a property, please contact us for a free consultation.
5 Beds
3 Baths
3,600 SqFt
SOLD DATE : 07/24/2024
Key Details
Sold Price $1,150,000
Property Type Single Family Home
Sub Type Single Family Residence
Listing Status Sold
Purchase Type For Sale
Square Footage 3,600 sqft
Price per Sqft $319
Subdivision Turtle Creek Unit Four
MLS Listing ID U8247541
Sold Date 07/24/24
Bedrooms 5
Full Baths 3
Construction Status Financing,Inspections
HOA Fees $180/ann
HOA Y/N Yes
Originating Board Stellar MLS
Year Built 1994
Annual Tax Amount $14,305
Lot Size 0.660 Acres
Acres 0.66
Lot Dimensions 105x160
Property Description
Private, spacious and open concept describes this one-story pool home nestled on a deep conservation lot in the gated golf community of East Lake Woodlands. This well-designed floor plan with 5 bedrooms plus den/office affords flexibility and extra space for those working from home or wanting the luxury of a bonus room, exercise space or other possibilities. Wind down at the end of the day or have morning coffee in privacy on your oversized front covered patio. Upon entry thru the double wood and etched glass doors, the living and dining rooms feature volume ceilings, transom widows and plantation shutters. The owners removed the soffits and overhead cabinets in the kitchen to enhance open flow to the family room. Large gatherings for family and friends are well suited for this sizeable kitchen measuring 23’ x 21’ with wood cabinetry, large breakfast bar, island, double ovens and granite countertops. The family room is appointed with custom cabinetry, glass sliders, plantation shutters and a wood burning fireplace. Relax and feel pampered in the large master suite with French doors and transom windows, two closets and spa-like master bath complete with double vanities with tower storage and quartz countertops, large soaking tub and walk-in shower. Lush landscaping adorns the front and back yards for a tropical feel along with a generously sized lanai complete with pavers, screen enclosure with super gutters and sparkling heated pool and spa. Other upgrades in 2022 include all new interior paint, Aqua Guard Performance Vanderbilt Manor waterproof laminate flooring installed with soundproofing throughout the home except for the tiled kitchen and bathrooms, new Kinetico water softener and dechlorinator, salt water pool system and ductwork for one of the two a/c units. This home has plenty of storage with numerous walk-in closets and extra cabinetry in the laundry room plus a wine fridge just off the kitchen! The spacious 3-car garage is 33’ wide and the 3rd bay extends to 27’ long for those larger items and even includes an outlet for electric car charging. Tile roof replaced in 2013, two A/C units replaced in 2019 and 2017 and tankless water heater in 2018. This home is in Flood Zone X so flood insurance is not required by most carriers and the irrigation system is on reclaimed water - so another savings! Plus enjoy a wide array of amenities with Ardea Country Club memberships featuring 2 championship golf courses, tennis and pickle ball, fitness center, 2 pools, dining and social events. All this in a premier location convenient to Tampa International Airport, A-rated schools, award winning beaches as well as professional sporting events, concerts, fine dining and more.
Location
State FL
County Pinellas
Community Turtle Creek Unit Four
Zoning RPD-2.5_1.0
Rooms
Other Rooms Den/Library/Office, Family Room, Inside Utility
Interior
Interior Features Ceiling Fans(s), Crown Molding, Eat-in Kitchen, High Ceilings, Kitchen/Family Room Combo, Living Room/Dining Room Combo, Open Floorplan, Primary Bedroom Main Floor, Solid Wood Cabinets, Split Bedroom, Walk-In Closet(s)
Heating Central, Electric
Cooling Central Air
Flooring Ceramic Tile, Laminate
Fireplaces Type Family Room, Wood Burning
Fireplace true
Appliance Built-In Oven, Cooktop, Dishwasher, Disposal, Dryer, Microwave, Refrigerator, Tankless Water Heater, Washer, Water Softener, Wine Refrigerator
Laundry Inside, Laundry Room
Exterior
Exterior Feature French Doors, Irrigation System, Private Mailbox, Rain Gutters, Sidewalk, Sliding Doors
Garage Driveway, Garage Door Opener, Oversized
Garage Spaces 3.0
Pool Gunite, Heated, In Ground, Salt Water, Screen Enclosure
Community Features Deed Restrictions, Fitness Center, Gated Community - Guard, Golf Carts OK, Golf, Sidewalks, Tennis Courts
Utilities Available Cable Connected, Electricity Connected, Propane, Sewer Connected, Street Lights, Underground Utilities
Waterfront false
View Trees/Woods
Roof Type Tile
Porch Covered, Patio, Screened
Parking Type Driveway, Garage Door Opener, Oversized
Attached Garage true
Garage true
Private Pool Yes
Building
Lot Description Near Golf Course, Sidewalk, Paved
Story 1
Entry Level One
Foundation Slab
Lot Size Range 1/2 to less than 1
Sewer Public Sewer
Water Public
Architectural Style Florida
Structure Type Block,Stucco
New Construction false
Construction Status Financing,Inspections
Others
Pets Allowed Yes
HOA Fee Include Management,Security,Trash
Senior Community No
Ownership Fee Simple
Monthly Total Fees $180
Acceptable Financing Cash, Conventional
Membership Fee Required Required
Listing Terms Cash, Conventional
Num of Pet 2
Special Listing Condition None
Read Less Info
Want to know what your home might be worth? Contact us for a FREE valuation!

Our team is ready to help you sell your home for the highest possible price ASAP

© 2024 My Florida Regional MLS DBA Stellar MLS. All Rights Reserved.
Bought with LPT REALTY LLC

"Molly's job is to find and attract mastery-based agents to the office, protect the culture, and make sure everyone is happy! "





