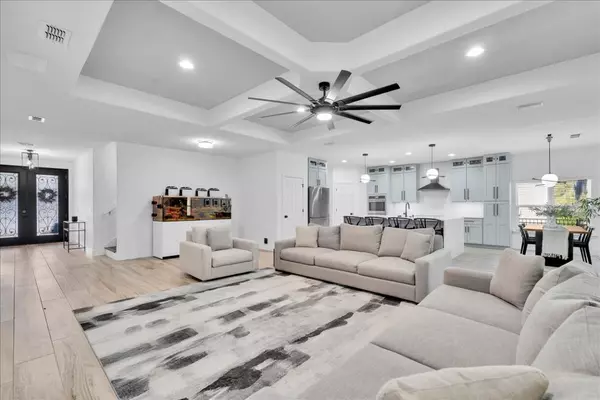$689,000
$699,900
1.6%For more information regarding the value of a property, please contact us for a free consultation.
5 Beds
4 Baths
3,204 SqFt
SOLD DATE : 07/24/2024
Key Details
Sold Price $689,000
Property Type Single Family Home
Sub Type Residential
Listing Status Sold
Purchase Type For Sale
Square Footage 3,204 sqft
Price per Sqft $215
Subdivision North Hampton
MLS Listing ID 107614
Sold Date 07/24/24
Style Two Story
Bedrooms 5
Full Baths 4
HOA Fees $98
HOA Y/N 1
Originating Board AMELIA
Year Built 2016
Lot Size 0.270 Acres
Acres 0.27
Lot Dimensions 65x140x126x134
Property Description
PRICE ADJUSTMENT!! At 3,200 sq ft, there is space for everyone! This home layout has a number of options for living and use, so check out the floor plan and videos! The main bedroom suite is on the main level, with seperate soaker tub and walk in shower. Downstairs also hosts 3 guest bedrooms and 2 additonal full baths. The kitchen has been fully remodeled with the creation of a "butlers pantry", large eat-in island with under cabinet storage, tiled backsplash and soft close features. Upstairs boasts a large guest bedroom with large walk in closet, full bath and loft/flex area. And don't forget the kitchen!! There are so many updates and features we cannot list them all here! Nestled in the sought-after community of North Hampton, this stunning 5 bed, 4 bath split-level home is a true gem and worth an in-person tour.
Location
State FL
County Nassau
Area Ar 7 Mainland, Sub 2
Zoning OUD
Direction From SR 200, south on Amelia Concourse, R onto N Hampton Club Way, Rt at 1st stop sign onto Shinnecock, Rt onto Bostick, Rt on Albermarle Ct
Interior
Interior Features French Door(s)/Atrium Door(s), Other, Split Bedrooms, See Remarks, Cable TV
Heating Central, Electric
Cooling Central Air, Electric
Window Features Insulated Windows,Blinds
Appliance Dishwasher, Disposal, Microwave, Other, Oven, Refrigerator, Water Softener Owned, See Remarks, Stove
Exterior
Exterior Feature Fence, Sprinkler/Irrigation
Garage Spaces 3.0
Pool Community
Community Features Pool
Utilities Available Cable Available
Roof Type Shingle
Street Surface Paved
Porch Rear Porch, Covered, Front Porch, Patio, Screened
Parking Type Driveway, Three Car Garage, Three or more Spaces, Garage Door Opener
Building
Lot Description Irregular Lot
Story 2
Sewer Public Sewer
Water Public
Structure Type Frame,Stucco
Others
Tax ID 12-2N-27-1460-0230-0000
SqFt Source Assessor
Acceptable Financing Cash, Conventional, VA Loan
Listing Terms Cash, Conventional, VA Loan
Financing Conventional
Special Listing Condition None
Read Less Info
Want to know what your home might be worth? Contact us for a FREE valuation!

Our team is ready to help you sell your home for the highest possible price ASAP
Bought with STILLWELL REAL ESTATE, LLC

"Molly's job is to find and attract mastery-based agents to the office, protect the culture, and make sure everyone is happy! "





