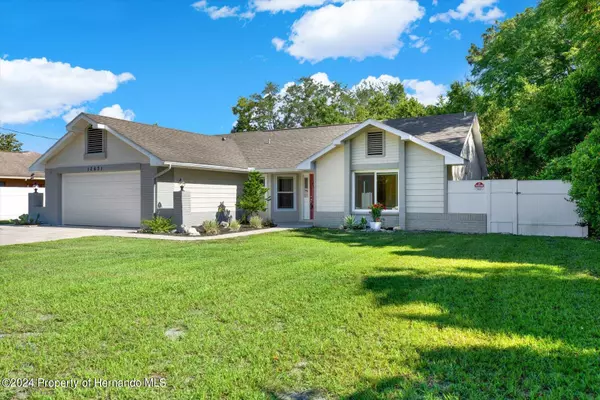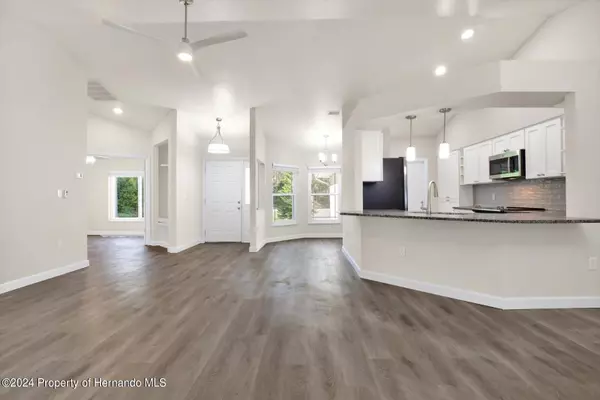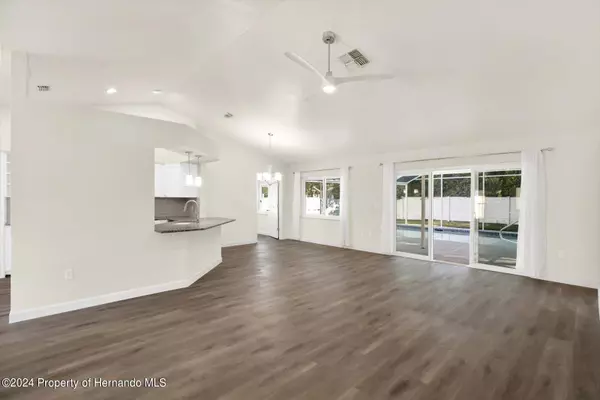$316,000
$315,000
0.3%For more information regarding the value of a property, please contact us for a free consultation.
3 Beds
2 Baths
1,417 SqFt
SOLD DATE : 07/02/2024
Key Details
Sold Price $316,000
Property Type Single Family Home
Sub Type Single Family Residence
Listing Status Sold
Purchase Type For Sale
Square Footage 1,417 sqft
Price per Sqft $223
Subdivision Spring Hill Unit 14
MLS Listing ID 2238681
Sold Date 07/02/24
Style Ranch
Bedrooms 3
Full Baths 2
HOA Y/N No
Originating Board Hernando County Association of REALTORS®
Year Built 1987
Annual Tax Amount $1,910
Tax Year 2023
Lot Size 10,000 Sqft
Acres 0.23
Property Description
Beautifully updated Pool home in the heart of Spring Hill perfect for a family! 3 bedroom/ 2 bath/ 2 car garage home on a quarter acre lot with a pool and fenced yard that has plenty of room for backyard play. Walk into this serene, open, split plan home that's been well laid out for the modern family. Beautifully updated, but still retaining its character and comfort, you will fall in love immediately. Interior updates include new paint, vinyl plank flooring throughout, all wood kitchen cabinetry, granite countertops, and a new kitchen appliance suite. Exterior updates include new, energy efficient windows and sliding glass door, paint and brand new pool equipment.
Will not last, call for a showing today!
Location
State FL
County Hernando
Community Spring Hill Unit 14
Zoning R1A
Direction North of Spring Hill Dr and Mariner Blvd, Turn west onto Linden Blvd, the property is located on the left side of the street
Interior
Interior Features Ceiling Fan(s), Walk-In Closet(s), Split Plan
Heating Central, Electric
Cooling Central Air, Electric
Flooring Vinyl
Appliance Dishwasher, Disposal, Electric Oven, Microwave, Refrigerator
Exterior
Exterior Feature ExteriorFeatures
Parking Features Garage Door Opener
Garage Spaces 2.0
Fence Vinyl
Utilities Available Cable Available, Electricity Available
View Y/N No
Porch Patio
Garage Yes
Building
Story 1
Water Public
Architectural Style Ranch
Level or Stories 1
New Construction No
Schools
Elementary Schools Explorer K-8
Middle Schools Explorer K-8
High Schools Springstead
Others
Tax ID R32 323 17 5150 0939 0170
Acceptable Financing Cash, Conventional, FHA, VA Loan
Listing Terms Cash, Conventional, FHA, VA Loan
Special Listing Condition Owner Licensed RE
Read Less Info
Want to know what your home might be worth? Contact us for a FREE valuation!

Our team is ready to help you sell your home for the highest possible price ASAP
"Molly's job is to find and attract mastery-based agents to the office, protect the culture, and make sure everyone is happy! "





