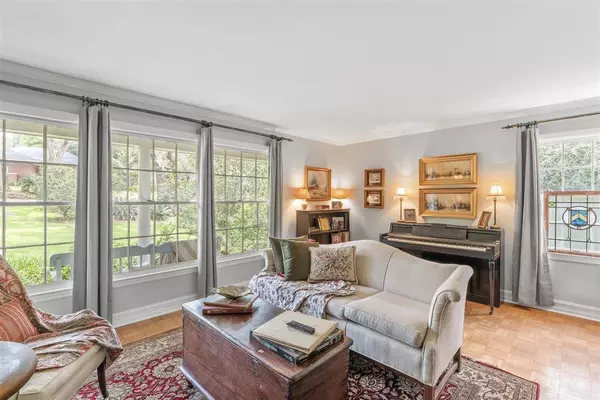$720,000
$719,900
For more information regarding the value of a property, please contact us for a free consultation.
5 Beds
4 Baths
2,788 SqFt
SOLD DATE : 07/26/2024
Key Details
Sold Price $720,000
Property Type Single Family Home
Sub Type Detached Single Family
Listing Status Sold
Purchase Type For Sale
Square Footage 2,788 sqft
Price per Sqft $258
Subdivision Betton Hill
MLS Listing ID 373227
Sold Date 07/26/24
Style Traditional/Classical
Bedrooms 5
Full Baths 3
Half Baths 1
Construction Status Brick 4 Sides,Siding-Masonite,Crawl Space
Year Built 1962
Lot Size 0.600 Acres
Lot Dimensions 125x170x176x185
Property Description
Charming home in the heart of Betton Hills. As you pull up to this home, you are greeted by sweeping live oaks that accentuate the timelessness of this two-story traditional home. The interior of this home has been well-maintained and lovingly cared for. It features an owner's suite on the first floor, a large formal living room, elegant dining room and a great room with custom built-ins flanking the beautiful fireplace. Throughout, you'll find hardwood floors and thoughtful trim details. The updated kitchen features custom cabinetry, an upgraded gas range and ample counter space - all overlooking the backyard and pool area. Upstairs, you have four well-sized bedrooms with lots of storage and natural light. One of the bedrooms has a quaint balcony perfect for reading a book while overlooking the lush backyard. The privacy and outdoor living spaces of this home are unparalleled. Cool off this summer in the sparkling pool and entertain friends on the spacious, shaded patio. This is one of the larger home sites in Betton Hills and has been meticulously landscaped with multiple fruit trees, garden areas, and multiple work spaces to store tools and garden supplies.
Location
State FL
County Leon
Area Ne-01
Rooms
Family Room 19x14
Other Rooms Foyer, Pantry, Utility Room - Inside
Master Bedroom 16x14
Bedroom 2 14x12
Bedroom 3 14x12
Bedroom 4 14x12
Bedroom 5 12x9
Living Room 22x13
Dining Room 16x12 16x12
Kitchen 19x14 19x14
Family Room 19x14
Interior
Heating Fireplace - Wood, Natural Gas
Cooling Central, Electric, Fans - Ceiling
Flooring Tile, Hardwood
Equipment Dishwasher, Disposal, Dryer, Microwave, Oven(s), Refrigerator w/Ice, Washer, Stove
Exterior
Exterior Feature Traditional/Classical
Parking Features Garage - 1 Car
Pool Pool - In Ground, Pool Equipment, Vinyl Liner
Utilities Available Gas
View None
Road Frontage Maint - Gvt., Paved
Private Pool Yes
Building
Lot Description Separate Family Room, Kitchen with Bar, Separate Dining Room, Separate Living Room
Story Story - Two MBR Down
Level or Stories Story - Two MBR Down
Construction Status Brick 4 Sides,Siding-Masonite,Crawl Space
Schools
Elementary Schools Kate Sullivan Elementary
Middle Schools Cobb
High Schools Leon
Others
Ownership Dixon
SqFt Source Tax
Acceptable Financing Conventional
Listing Terms Conventional
Read Less Info
Want to know what your home might be worth? Contact us for a FREE valuation!

Our team is ready to help you sell your home for the highest possible price ASAP
Bought with Hill Spooner & Elliott Inc
"Molly's job is to find and attract mastery-based agents to the office, protect the culture, and make sure everyone is happy! "





