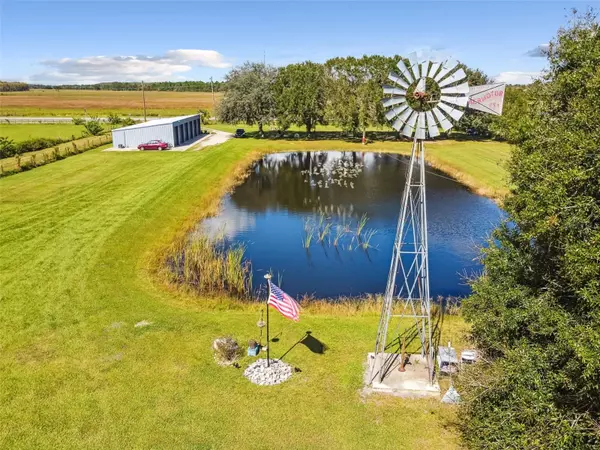$575,000
$599,900
4.2%For more information regarding the value of a property, please contact us for a free consultation.
5 Beds
2 Baths
2,400 SqFt
SOLD DATE : 07/23/2024
Key Details
Sold Price $575,000
Property Type Single Family Home
Sub Type Single Family Residence
Listing Status Sold
Purchase Type For Sale
Square Footage 2,400 sqft
Price per Sqft $239
Subdivision Acreage & Unrec
MLS Listing ID O6147190
Sold Date 07/23/24
Bedrooms 5
Full Baths 2
HOA Y/N No
Originating Board Stellar MLS
Year Built 2008
Annual Tax Amount $3,458
Lot Size 5.000 Acres
Acres 5.0
Lot Dimensions 330X660
Property Description
5 Acres. Easy drive to St Cloud. Built 2019. 2,400 SqFt! 5/2 + climate controlled 6 car garage with walk in freezer! Metal roof! Stocked pond! Private livestock. End to end front and back porches. RARE and AMAZING FIND!
Open floor plan Great Room, Kitchen, Dining Room. A long, island bar marks the centerpoint between the rooms and is large enough for several stools. The kitchen accomodates multiple cooks with shaker cabinets and granite counters, stainless steel appliances and farmhouse sink. There is a huge pantry and lots of cabinets for storage! Spacious Master Bedroom with ensuite master bathroom new vanities, custom lighting and bathroom fixtures, floor to ceiling tile in the walk in shower, double shower, rainmaker, a bench and pebble finished floor! Large walk in closet. There are 4 other rooms, office/ guest next to master + 3 rooms + playroom on other side. Behind the home on the back half, Here you can pasture your animals including cows, horses and chickens. Spray foam insulation for low monthly electricity and metal roof. The 6 car garage(32X70) has roll up doors, an office/ room, full bathroom and walk in freezer. Additional amenities include a full size, covered RV Port with full utility, 30 amp electricity service and sewer. Raise your own beef, chicken, pork and fish on your land!
Seize this rare opportunity on a self sustaining ranch style country home, on acreage and in a great location!
Location
State FL
County Osceola
Community Acreage & Unrec
Zoning AC
Rooms
Other Rooms Bonus Room, Den/Library/Office, Family Room, Garage Apartment, Inside Utility
Interior
Interior Features Ceiling Fans(s), Eat-in Kitchen, Open Floorplan
Heating Central
Cooling Central Air
Flooring Concrete
Fireplace false
Appliance Dishwasher, Disposal, Dryer, Electric Water Heater, Microwave, Range, Refrigerator, Tankless Water Heater, Washer
Laundry Inside, Laundry Room
Exterior
Exterior Feature French Doors, Outdoor Grill, Sidewalk
Parking Features Covered, Electric Vehicle Charging Station(s), Garage Door Opener, Golf Cart Parking, Guest, Oversized, RV Carport, Workshop in Garage
Garage Spaces 6.0
Fence Fenced, Wire, Wood
Utilities Available Electricity Connected
View Y/N 1
View Trees/Woods
Roof Type Metal
Porch Covered, Front Porch, Patio, Porch, Rear Porch
Attached Garage false
Garage true
Private Pool No
Building
Lot Description Cleared, In County, Level, Oversized Lot, Pasture, Zoned for Horses
Entry Level One
Foundation Slab
Lot Size Range 5 to less than 10
Sewer Septic Tank
Water Well
Architectural Style Contemporary
Structure Type Metal Frame,Metal Siding
New Construction false
Others
Senior Community No
Ownership Fee Simple
Acceptable Financing Cash, Conventional, FHA
Listing Terms Cash, Conventional, FHA
Special Listing Condition None
Read Less Info
Want to know what your home might be worth? Contact us for a FREE valuation!

Our team is ready to help you sell your home for the highest possible price ASAP

© 2025 My Florida Regional MLS DBA Stellar MLS. All Rights Reserved.
Bought with BHHS RESULTS REALTY
"Molly's job is to find and attract mastery-based agents to the office, protect the culture, and make sure everyone is happy! "





