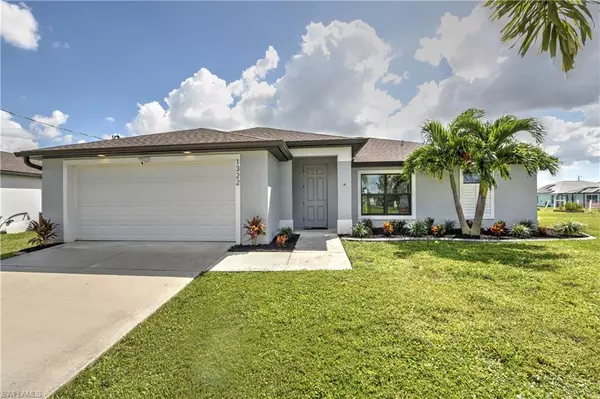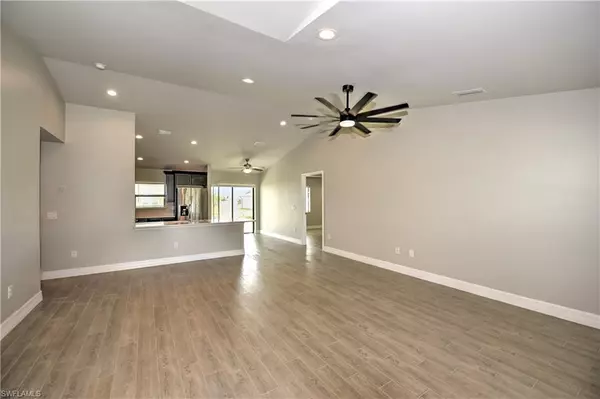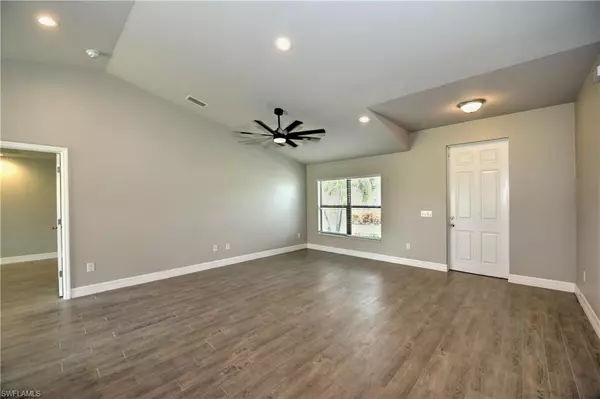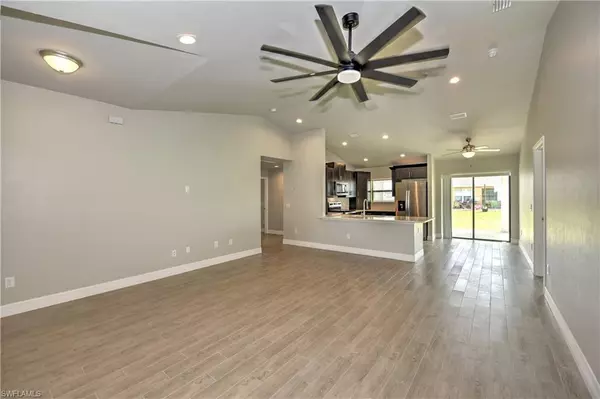$350,000
$339,900
3.0%For more information regarding the value of a property, please contact us for a free consultation.
3 Beds
2 Baths
1,464 SqFt
SOLD DATE : 07/23/2024
Key Details
Sold Price $350,000
Property Type Single Family Home
Sub Type Single Family Residence
Listing Status Sold
Purchase Type For Sale
Square Footage 1,464 sqft
Price per Sqft $239
Subdivision Cape Coral
MLS Listing ID 224052713
Sold Date 07/23/24
Bedrooms 3
Full Baths 2
Originating Board Florida Gulf Coast
Year Built 2019
Annual Tax Amount $5,132
Tax Year 2023
Lot Size 10,018 Sqft
Acres 0.23
Property Description
Step into this inviting family home built in 2019 where modern comfort meets relaxed Florida living. The home boasts tile flooring throughout, offering both elegance and easy maintenance. The kitchen is updated with quartz countertops, stainless appliance package and cabinet crown molding. The bedrooms are spacious enough offering a retreat for everyone in the household. Plus, this home features zero-barrier access, ensuring ease of movement for all including seamless shower entry in both bathrooms. The vaulted ceilings in the great room and tray ceilings in the bedroom give off luxury vibes while keeping balance in the home. Don't take my word for it, schedule your private showing today!
Location
State FL
County Lee
Area Cc41 - Cape Coral Unit 37-43, 48, 49
Zoning R1-D
Rooms
Dining Room Dining - Family, Eat-in Kitchen
Interior
Interior Features Great Room, Cathedral Ceiling(s), Tray Ceiling(s)
Heating Central Electric
Cooling Ceiling Fan(s), Central Electric
Flooring Tile
Window Features Single Hung,Sliding,Shutters
Appliance Water Softener, Electric Cooktop, Dishwasher, Disposal, Microwave, Refrigerator/Icemaker
Laundry Washer/Dryer Hookup, Inside
Exterior
Exterior Feature None, Sprinkler Auto
Garage Spaces 2.0
Community Features None, Non-Gated
Utilities Available Cable Available
Waterfront Description None
View Y/N No
View None/Other
Roof Type Shingle
Handicap Access Disability Equipped, Wheel Chair Access
Porch Patio
Garage Yes
Private Pool No
Building
Lot Description Regular
Story 1
Sewer Septic Tank
Water Well
Level or Stories 1 Story/Ranch
Structure Type Concrete Block,Stucco
New Construction No
Others
HOA Fee Include None
Tax ID 03-44-23-C4-02845.0170
Ownership Single Family
Acceptable Financing Buyer Finance/Cash, FHA, VA Loan
Listing Terms Buyer Finance/Cash, FHA, VA Loan
Read Less Info
Want to know what your home might be worth? Contact us for a FREE valuation!

Our team is ready to help you sell your home for the highest possible price ASAP
Bought with Starlink Realty, Inc
"Molly's job is to find and attract mastery-based agents to the office, protect the culture, and make sure everyone is happy! "





