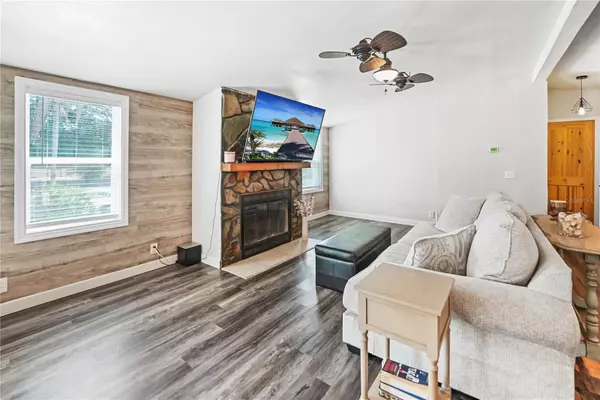$250,000
$249,900
For more information regarding the value of a property, please contact us for a free consultation.
3 Beds
2 Baths
1,782 SqFt
SOLD DATE : 07/29/2024
Key Details
Sold Price $250,000
Property Type Manufactured Home
Sub Type Manufactured Home - Post 1977
Listing Status Sold
Purchase Type For Sale
Square Footage 1,782 sqft
Price per Sqft $140
Subdivision Lonely Pines
MLS Listing ID OM680122
Sold Date 07/29/24
Bedrooms 3
Full Baths 2
Construction Status Inspections
HOA Y/N No
Originating Board Stellar MLS
Year Built 1995
Annual Tax Amount $2,241
Lot Size 1.030 Acres
Acres 1.03
Lot Dimensions 219x204
Property Description
Looking for peace and quiet? Look no further! Located less than 15 minutes from the Spanish Springs Town Square where nightly entertainment abounds 365 days a year, plenty of restaurants, shopping and medical facilities to choose from. This property affords you the opportunity of living in a country like setting but close to civilization. You have the best of both worlds!
This home has had many new upgrades and including a new HVAC 2023, new well pump 2023, new double paned insulated windows throughout 2023, new interior and exterior doors, Hardie (fiber cement board) replaced on the entire home 2023, luxury vinyl flooring throughout except in the bedrooms and the den which has brand new carpet 2022, hall bathroom totally remodeled 2022, pool refurbished 2022 and a brand new front deck 2023. The home needs a few minor finishing touches to be complete (exterior painting and trim work). Concession to be offered.
If you have pets or young family you can feel safe as the entire property is fenced in, letting them explore the great outdoors.
Location
State FL
County Marion
Community Lonely Pines
Zoning A1
Interior
Interior Features Ceiling Fans(s), Eat-in Kitchen, High Ceilings, Living Room/Dining Room Combo, Open Floorplan, Walk-In Closet(s)
Heating Heat Pump
Cooling Central Air
Flooring Luxury Vinyl
Furnishings Unfurnished
Fireplace true
Appliance Built-In Oven, Dishwasher, Dryer, Exhaust Fan, Ice Maker, Refrigerator, Washer
Laundry Inside
Exterior
Exterior Feature Lighting, Private Mailbox, Sliding Doors, Storage
Fence Wire
Pool Auto Cleaner, Gunite, In Ground, Lighting
Utilities Available Electricity Connected, Water Connected
Waterfront false
Roof Type Shingle
Garage false
Private Pool Yes
Building
Story 1
Entry Level One
Foundation Pillar/Post/Pier
Lot Size Range 1 to less than 2
Sewer Septic Tank
Water Well
Structure Type HardiPlank Type
New Construction false
Construction Status Inspections
Others
Pets Allowed No
Senior Community No
Ownership Fee Simple
Acceptable Financing Cash, Conventional, FHA, VA Loan
Listing Terms Cash, Conventional, FHA, VA Loan
Special Listing Condition None
Read Less Info
Want to know what your home might be worth? Contact us for a FREE valuation!

Our team is ready to help you sell your home for the highest possible price ASAP

© 2024 My Florida Regional MLS DBA Stellar MLS. All Rights Reserved.
Bought with RE/MAX FOXFIRE - SUMMERFIELD

"Molly's job is to find and attract mastery-based agents to the office, protect the culture, and make sure everyone is happy! "





