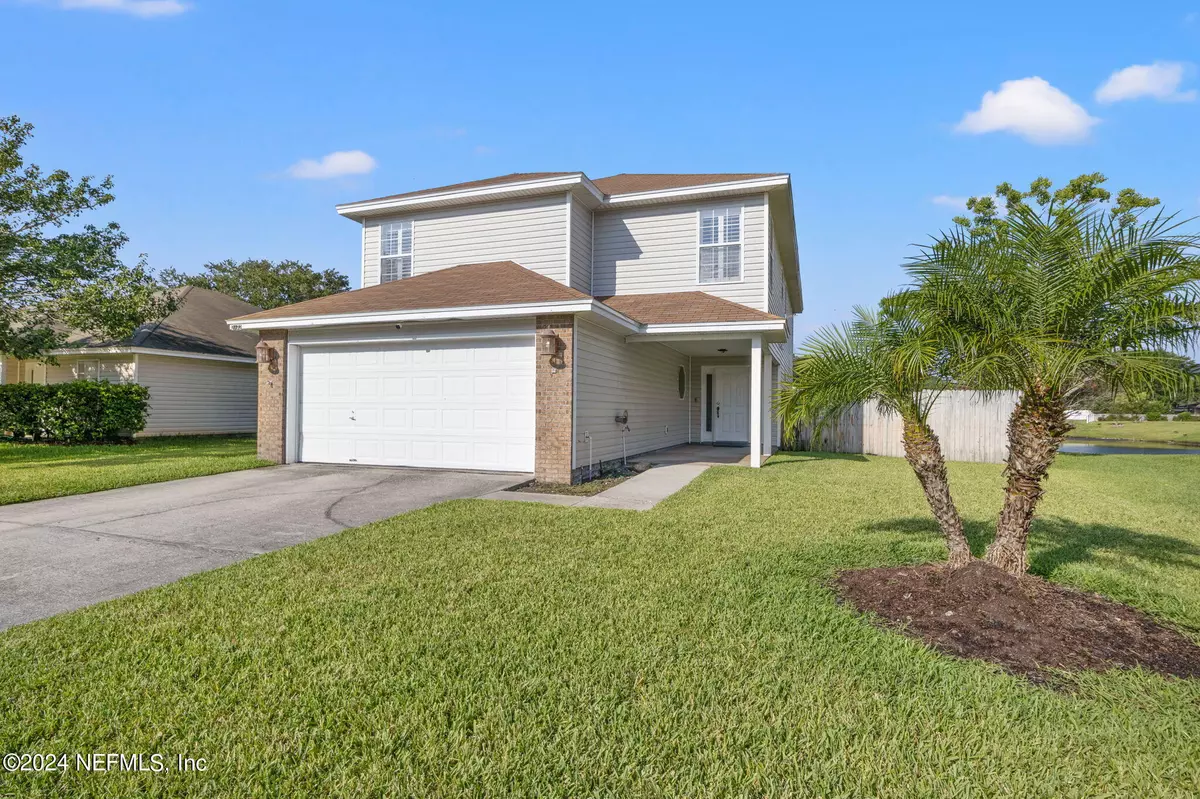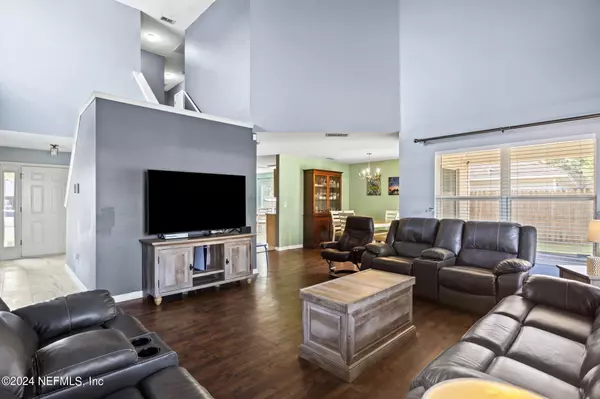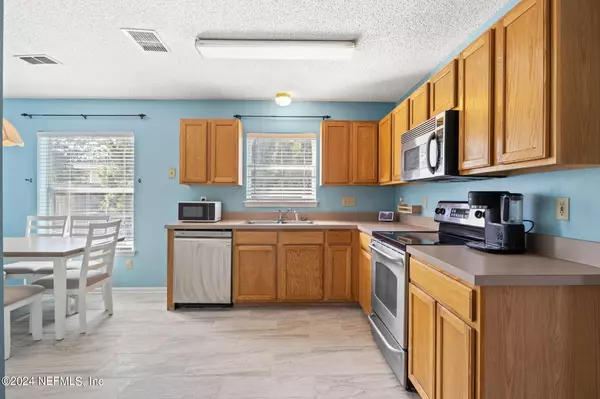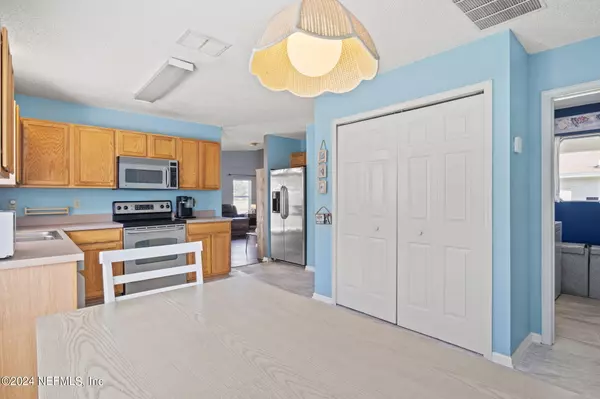$380,000
$395,000
3.8%For more information regarding the value of a property, please contact us for a free consultation.
3 Beds
3 Baths
1,866 SqFt
SOLD DATE : 08/01/2024
Key Details
Sold Price $380,000
Property Type Single Family Home
Sub Type Single Family Residence
Listing Status Sold
Purchase Type For Sale
Square Footage 1,866 sqft
Price per Sqft $203
Subdivision Sutton Lakes
MLS Listing ID 2030284
Sold Date 08/01/24
Bedrooms 3
Full Baths 2
Half Baths 1
HOA Fees $25/ann
HOA Y/N Yes
Originating Board realMLS (Northeast Florida Multiple Listing Service)
Year Built 2004
Annual Tax Amount $3,777
Lot Size 8,712 Sqft
Acres 0.2
Property Description
Come home to this spacious beauty in the heart of Sutton Lakes! This lovely two story has an open floor plan with soaring vaulted ceilings, so much room in the kitchen and dining areas and a peaceful view of the lake. Beautiful new ceramic was just laid in kitchen, foyer and half bath, with new carpet in upstairs bedrooms. Not too far from the beach, and close to some of the best schools in Duval, with a community pool, shady fenced yard, and under-stair ''Harry Potter'' style playroom, this home is ready for its future family!
Location
State FL
County Duval
Community Sutton Lakes
Area 023-Southside-East Of Southside Blvd
Direction East on Atlantic Boulevard, Right on Sutton Lakes Blvd, Right on Willesdon Dr W, Right on Ardencroft Dr, house will be on the Right.
Interior
Interior Features Breakfast Nook, Ceiling Fan(s), Eat-in Kitchen, Vaulted Ceiling(s)
Heating Central
Cooling Central Air
Exterior
Parking Features Garage
Garage Spaces 2.0
Fence Back Yard
Pool Community
Utilities Available Sewer Connected, Water Connected
Amenities Available Basketball Court, Children's Pool, Playground
Waterfront Description Pond
View Pond
Total Parking Spaces 2
Garage Yes
Private Pool No
Building
Sewer Public Sewer
Water Public
New Construction No
Schools
Elementary Schools Kernan Trail
Middle Schools Kernan
High Schools Sandalwood
Others
Senior Community No
Tax ID 1652635245
Acceptable Financing Cash, Conventional, FHA, VA Loan
Listing Terms Cash, Conventional, FHA, VA Loan
Read Less Info
Want to know what your home might be worth? Contact us for a FREE valuation!

Our team is ready to help you sell your home for the highest possible price ASAP
Bought with HERRON REAL ESTATE LLC
"Molly's job is to find and attract mastery-based agents to the office, protect the culture, and make sure everyone is happy! "





