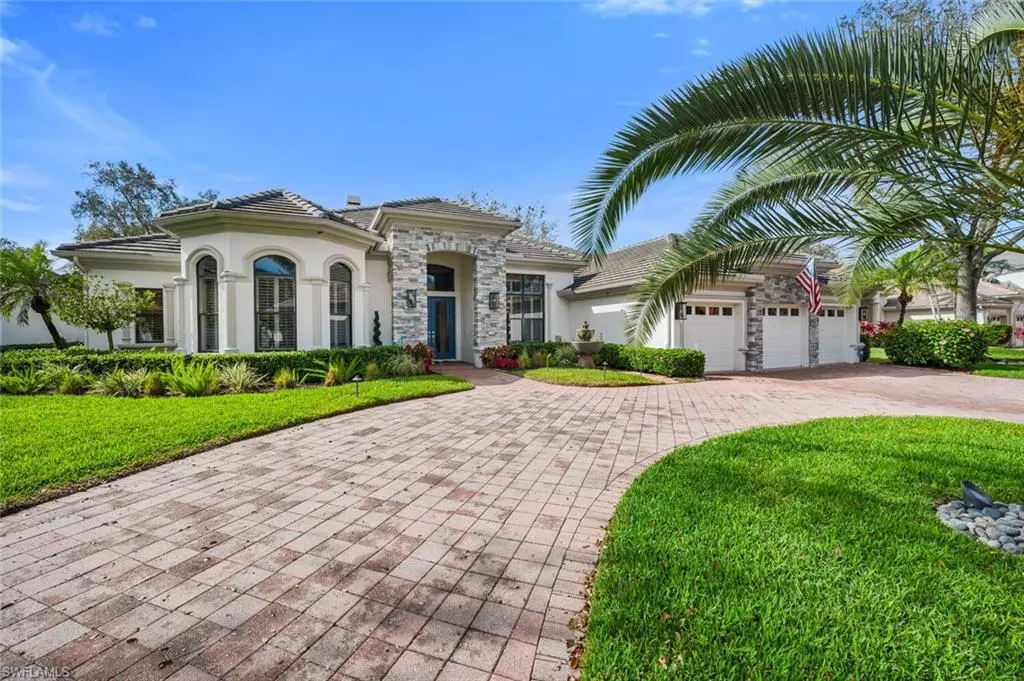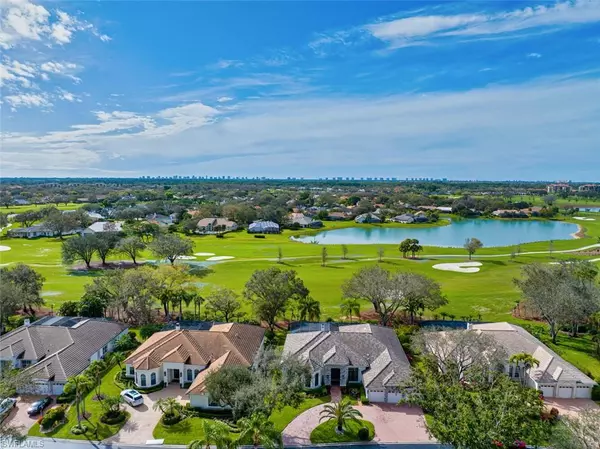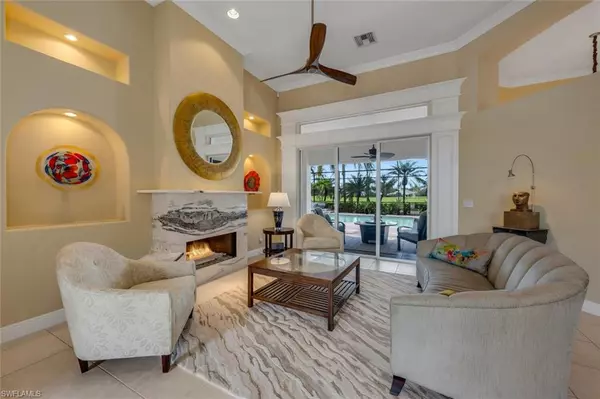$1,675,000
$1,850,000
9.5%For more information regarding the value of a property, please contact us for a free consultation.
4 Beds
5 Baths
3,722 SqFt
SOLD DATE : 08/01/2024
Key Details
Sold Price $1,675,000
Property Type Single Family Home
Sub Type Single Family Residence
Listing Status Sold
Purchase Type For Sale
Square Footage 3,722 sqft
Price per Sqft $450
Subdivision Arbor Glen
MLS Listing ID 224012512
Sold Date 08/01/24
Style Traditional
Bedrooms 4
Full Baths 4
Half Baths 1
HOA Fees $385/qua
HOA Y/N Yes
Originating Board Naples
Year Built 1998
Annual Tax Amount $7,474
Tax Year 2022
Lot Size 0.330 Acres
Acres 0.33
Property Description
A NEW PRICE for this unique home with warm tones and rich finishes. The stately entrance from a circular drive to a double door entry that is tucked into sa tacked stone front. The 18' ceiling in the foyer welcomes you to this incredible 4 bed+den/office, 4 1/2 bath home. The kitchen has been sagely improved with single level quartz counter, large stainless sink, induction island cooktop with down draft. SubZero refrigerator/freezer, double ovens, built-in coffee maker, USB drawer for charging your personal media, microwave and more. The Master Suite with separate His and Her bathrooms and spacious closets is positioned privately on one side of the home. Enchanting living room with marbled fireplace front and glass rocks hosts the center of the home and creates an elegant focal point. Three guest suites and two bathrooms are tucked on the other side of the home. Allowing your guests their space. Expansive lanai area with heated salt water pool and spa, shower and plenty of entertaining spaces with built-in cooker for family and guests. A three car garage!!! And last but not least - breathtaking golf course views. So much to appreciate!
Location
State FL
County Collier
Area Na14 -Vanderbilt Rd To Pine Ridge Rd
Direction Arbor Glen is on the east side of Vineyards. Closest to south gate. Enter Arbor Glen and go right. 6663 in near end on left.
Rooms
Primary Bedroom Level Master BR Ground
Master Bedroom Master BR Ground
Dining Room Breakfast Bar, Eat-in Kitchen, Formal
Kitchen Kitchen Island, Pantry
Interior
Interior Features Split Bedrooms, Den - Study, Family Room, Guest Bath, Guest Room, Home Office, Built-In Cabinets, Wired for Data, Closet Cabinets, Exclusions, Multi Phone Lines, Pantry, Wired for Sound, Tray Ceiling(s), Volume Ceiling, Walk-In Closet(s)
Heating Central Electric, Zoned
Cooling Central Electric, Zoned
Flooring Tile
Window Features Arched,Bay Window(s),Single Hung,Window Coverings
Appliance Water Softener, Electric Cooktop, Dishwasher, Disposal, Double Oven, Dryer, Instant Hot Water, Microwave, Refrigerator/Icemaker, Self Cleaning Oven, Trash Compactor, Wall Oven, Warming Drawer, Washer, Water Treatment Owned, Wine Cooler
Laundry Inside, Sink
Exterior
Exterior Feature Gas Grill, Outdoor Grill, Outdoor Kitchen, Outdoor Shower, Sprinkler Auto
Garage Spaces 3.0
Pool In Ground, Equipment Stays, Electric Heat, Pool Bath, Salt Water, Screen Enclosure
Community Features Golf Non Equity, Billiards, Bocce Court, Clubhouse, Park, Pool, Community Room, Fitness Center, Fitness Center Attended, Full Service Spa, Golf, Internet Access, Pickleball, Private Membership, Putting Green, Restaurant, Sauna, Sidewalks, Street Lights, Tennis Court(s), Gated, Golf Course, Tennis
Utilities Available Underground Utilities, Propane, Cable Available
Waterfront Description None
View Y/N Yes
View Golf Course
Roof Type Tile
Street Surface Paved
Porch Screened Lanai/Porch, Patio
Garage Yes
Private Pool Yes
Building
Lot Description Cul-De-Sac, On Golf Course, Oversize
Faces Arbor Glen is on the east side of Vineyards. Closest to south gate. Enter Arbor Glen and go right. 6663 in near end on left.
Story 1
Sewer Central
Water Central
Architectural Style Traditional
Level or Stories 1 Story/Ranch
Structure Type Concrete Block,Stone,Stucco
New Construction No
Others
HOA Fee Include Cable TV,Insurance,Internet,Irrigation Water,Legal/Accounting,Manager,Master Assn. Fee Included,Repairs,Reserve,Security,Street Lights,Street Maintenance
Tax ID 80640001049
Ownership Single Family
Security Features Safe,Security System,Smoke Detector(s),Smoke Detectors
Acceptable Financing Buyer Finance/Cash, Buyer Pays Title
Listing Terms Buyer Finance/Cash, Buyer Pays Title
Read Less Info
Want to know what your home might be worth? Contact us for a FREE valuation!

Our team is ready to help you sell your home for the highest possible price ASAP
Bought with Premier Sotheby's Int'l Realty
"Molly's job is to find and attract mastery-based agents to the office, protect the culture, and make sure everyone is happy! "





