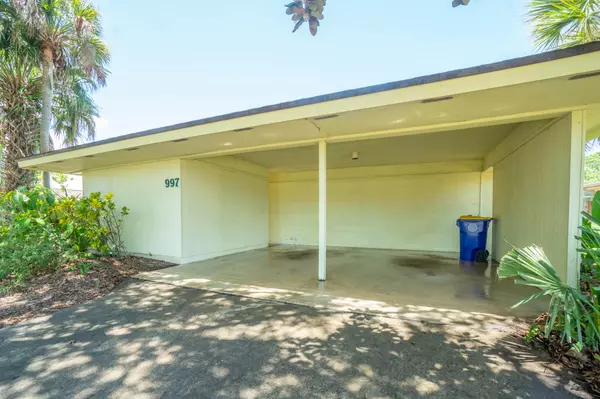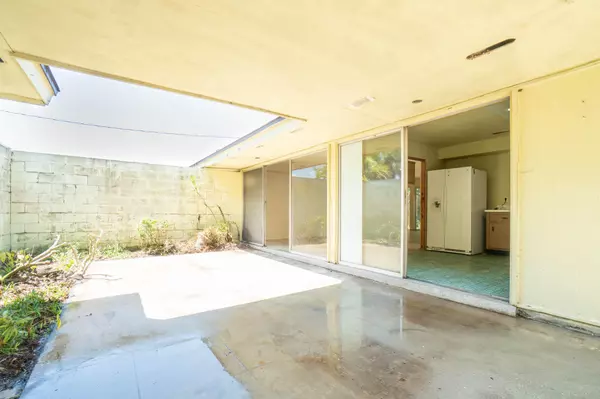$225,000
$250,000
10.0%For more information regarding the value of a property, please contact us for a free consultation.
4 Beds
2 Baths
1,636 SqFt
SOLD DATE : 07/29/2024
Key Details
Sold Price $225,000
Property Type Single Family Home
Sub Type Single Family Residence
Listing Status Sold
Purchase Type For Sale
Square Footage 1,636 sqft
Price per Sqft $137
Subdivision Buckingham At Levitt Park Sec 4-B
MLS Listing ID 1017708
Sold Date 07/29/24
Style Mid Century Modern
Bedrooms 4
Full Baths 2
HOA Y/N No
Total Fin. Sqft 1636
Originating Board Space Coast MLS (Space Coast Association of REALTORS®)
Year Built 1967
Annual Tax Amount $690
Tax Year 2023
Lot Size 8,276 Sqft
Acres 0.19
Property Description
MCM fixer upper; amazing location in Levitt park. The retention pond behind the property ensures no direct neighbors, privacy and a scenic view.
Geene Leedy design. Mid century modern home with lots of natural light.
Courtyard + backyard patios. All rooms, including bedrooms, have access to the front or back courtyard! Every bedroom has a door and owner suite has sliders onto the courtyard.
2 car carport + utility room. ( would make a great detached art studio or office)
- Post & beam construction allows for large, open interior spaces without load-bearing walls.
- Floor-to-ceiling windows
- Expansive use of glass in ALL rooms, to maximize natural light. Seamless transitions between indoor and outdoor spaces.
Needs an MCM lover or investor to restore this unique property.
Water heater 2014
Electrical panel needs replaced
Location
State FL
County Brevard
Area 214 - Rockledge - West Of Us1
Direction Turn right on Fiske onto Levitt Pkwy. Turn right onto Botany Ln.
Interior
Interior Features In-Law Floorplan, Open Floorplan, Primary Bathroom - Tub with Shower
Heating Central, Electric
Cooling Central Air
Flooring Terrazzo
Furnishings Unfurnished
Appliance Dishwasher, Electric Cooktop, Electric Oven, Refrigerator
Exterior
Exterior Feature Courtyard
Parking Features Attached Carport, Carport
Carport Spaces 2
Fence Back Yard, Brick, Privacy, Other
Pool None
Utilities Available Cable Available, Electricity Connected, Sewer Connected, Water Connected
Waterfront Description Canal Front
View Canal, Water
Roof Type Shingle
Present Use Residential
Street Surface Asphalt
Porch Porch, Terrace
Road Frontage City Street
Garage No
Building
Lot Description Drainage Canal
Faces North
Story 1
Sewer Public Sewer
Water Public
Architectural Style Mid Century Modern
Additional Building Workshop
New Construction No
Schools
Elementary Schools Andersen
High Schools Rockledge
Others
Senior Community No
Tax ID 25-36-16-31-00018.0-0003.00
Acceptable Financing Cash, Conventional
Listing Terms Cash, Conventional
Special Listing Condition Standard
Read Less Info
Want to know what your home might be worth? Contact us for a FREE valuation!

Our team is ready to help you sell your home for the highest possible price ASAP

Bought with LaRocque & Co., Realtors
"Molly's job is to find and attract mastery-based agents to the office, protect the culture, and make sure everyone is happy! "





