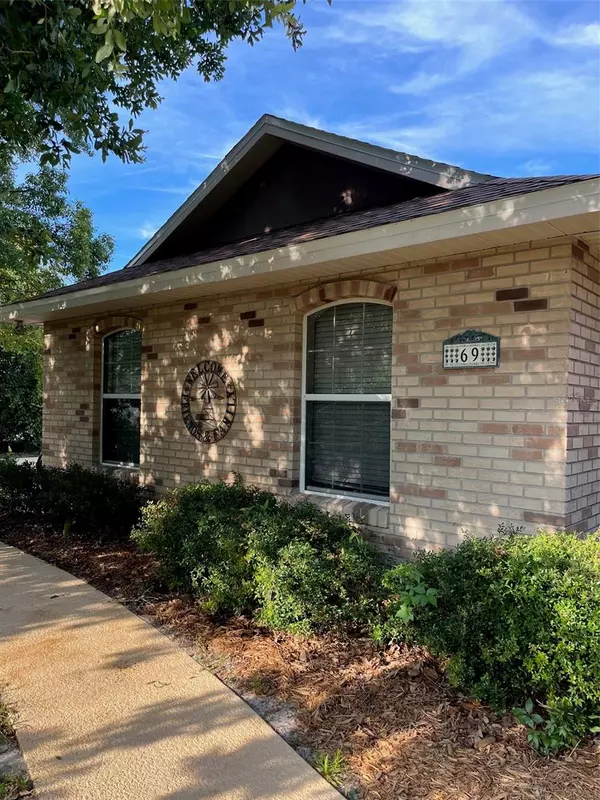$639,800
$639,800
For more information regarding the value of a property, please contact us for a free consultation.
4 Beds
2 Baths
2,297 SqFt
SOLD DATE : 07/31/2024
Key Details
Sold Price $639,800
Property Type Single Family Home
Sub Type Single Family Residence
Listing Status Sold
Purchase Type For Sale
Square Footage 2,297 sqft
Price per Sqft $278
Subdivision St Johns River Estates Unit 01
MLS Listing ID O6211141
Sold Date 07/31/24
Bedrooms 4
Full Baths 2
Construction Status Other Contract Contingencies
HOA Fees $27/ann
HOA Y/N Yes
Originating Board Stellar MLS
Year Built 1999
Annual Tax Amount $2,870
Lot Size 1.680 Acres
Acres 1.68
Property Description
Now offering $5,000 toward closing costs if close on or before 7/31/24. Bring your RV and boat- this house is 1 1/2 miles from St. John's River ramp! Enjoy entertaining on 1.68 acres with screened pool with fountain, outdoor kitchen with Jenn Air grill, swing, and fire pit. Enjoy hobbies in green house, detached 2 car garage with workshop (2011), detached RV garage (2015). Also includes separate screened side area, fenced side yard with doggie door access, shed, and Generac generator (with warranty until 2030). 4th bedroom (In-law suite) has been enclosed (previous attached 3rd car garage) still leaving attached 2 car garage. Home boasts high ceilings with split floor plan with new roof in 2021. Large Family room with fireplace open to kitchen with bar. Newly updated bathrooms with Quartz counter tops. Master with roman tub and separate shower. Entry to master bath features his and hers walk in closets. Master bedroom with cathedral ceiling and direct access to screened pool area.
Location
State FL
County Volusia
Community St Johns River Estates Unit 01
Zoning 01I1
Rooms
Other Rooms Attic, Inside Utility, Interior In-Law Suite w/Private Entry
Interior
Interior Features Cathedral Ceiling(s), Ceiling Fans(s), High Ceilings, Kitchen/Family Room Combo, Living Room/Dining Room Combo, Primary Bedroom Main Floor, Split Bedroom, Stone Counters, Tray Ceiling(s), Walk-In Closet(s)
Heating Heat Pump
Cooling Central Air
Flooring Carpet, Tile, Vinyl, Wood
Fireplaces Type Family Room, Masonry, Wood Burning
Fireplace true
Appliance Dishwasher, Disposal, Dryer, Electric Water Heater, Microwave, Range, Range Hood, Refrigerator, Washer, Water Softener
Laundry Inside
Exterior
Exterior Feature Irrigation System, Outdoor Kitchen, Sidewalk
Parking Features Garage Door Opener, RV Garage, Workshop in Garage
Garage Spaces 2.0
Fence Vinyl
Pool Child Safety Fence, Deck, Gunite, In Ground, Lighting, Other
Utilities Available BB/HS Internet Available, Electricity Available, Public, Water Connected
View Trees/Woods
Roof Type Shingle
Porch Covered, Front Porch, Patio, Rear Porch, Screened
Attached Garage true
Garage true
Private Pool Yes
Building
Entry Level One
Foundation Slab
Lot Size Range 1 to less than 2
Sewer Septic Tank
Water Public
Structure Type Brick,Stucco
New Construction false
Construction Status Other Contract Contingencies
Schools
Elementary Schools Debary Elem
Middle Schools River Springs Middle School
High Schools University High School-Vol
Others
Pets Allowed Cats OK, Dogs OK
Senior Community No
Ownership Fee Simple
Monthly Total Fees $27
Membership Fee Required Required
Special Listing Condition None
Read Less Info
Want to know what your home might be worth? Contact us for a FREE valuation!

Our team is ready to help you sell your home for the highest possible price ASAP

© 2025 My Florida Regional MLS DBA Stellar MLS. All Rights Reserved.
Bought with LUXE HUNTER REAL ESTATE
"Molly's job is to find and attract mastery-based agents to the office, protect the culture, and make sure everyone is happy! "





