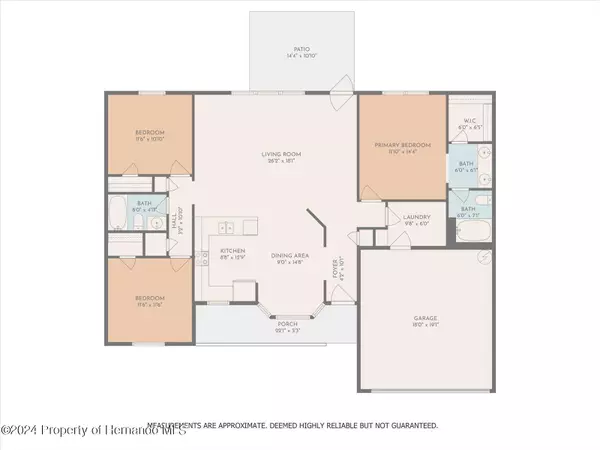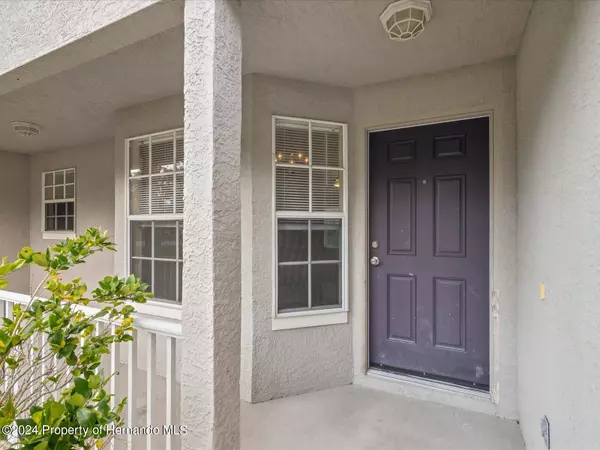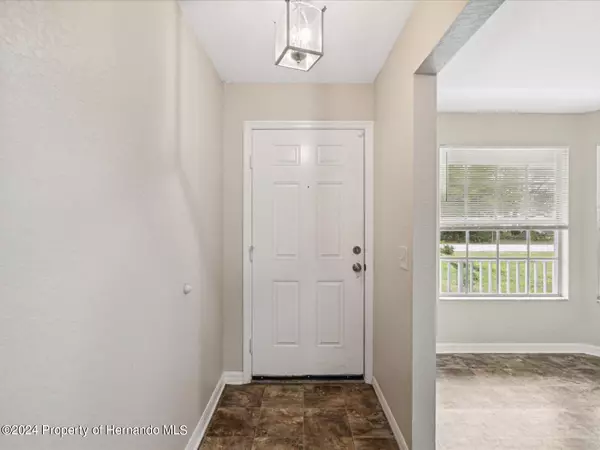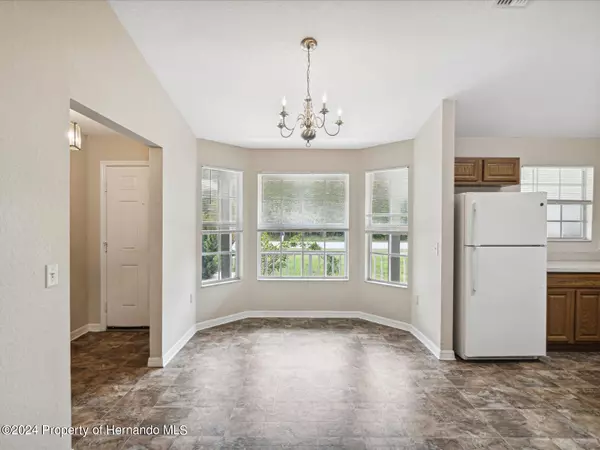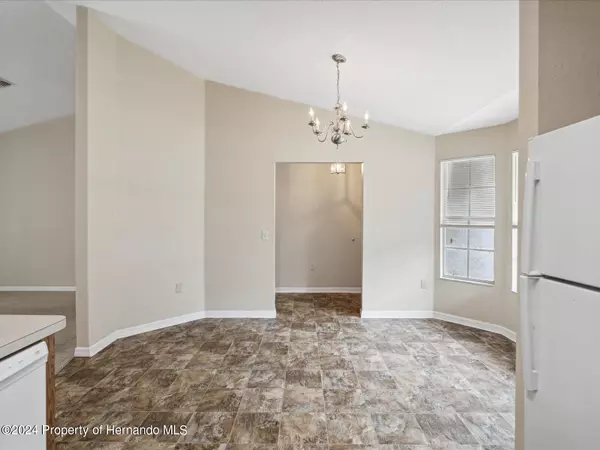$299,900
$299,900
For more information regarding the value of a property, please contact us for a free consultation.
3 Beds
2 Baths
1,600 SqFt
SOLD DATE : 08/01/2024
Key Details
Sold Price $299,900
Property Type Single Family Home
Sub Type Single Family Residence
Listing Status Sold
Purchase Type For Sale
Square Footage 1,600 sqft
Price per Sqft $187
Subdivision Spring Hill Unit 26
MLS Listing ID 2236014
Sold Date 08/01/24
Style Ranch
Bedrooms 3
Full Baths 2
HOA Y/N No
Originating Board Hernando County Association of REALTORS®
Year Built 2005
Annual Tax Amount $3,526
Tax Year 2023
Lot Size 10,000 Sqft
Acres 0.23
Lot Dimensions 80 x 125
Property Description
New Roof & Drain Field! Great Starter/Investment Home Located in the Heart of Spring Hill, Hernando County & Just Minutes to All Amenities - Shopping, Dining, Medical, Schools & Many Outdoor Activities are close by too - Enjoy Hiking/Biking Trails, Golf Courses, Fishing/Boating, Wildlife Parks, The Gulf of Mexico and so much more! This home Features 3 Bedrooms, 2 Baths, 2 Car Garage, an Open Floor Plan, Inside Laundry & Large Partially Fenced Backyard. Seller has never occupied this home. Make Your Appointment Before it's Gone!
Location
State FL
County Hernando
Community Spring Hill Unit 26
Zoning PDP
Direction Spring Hill Dr to North on Deltona Blvd Left on Forest Oaks Right on Rusty Oak Left on Wooden Left on Bayridge
Interior
Interior Features Breakfast Bar, Ceiling Fan(s), Double Vanity, Entrance Foyer, Open Floorplan, Primary Bathroom - Tub with Shower, Vaulted Ceiling(s), Walk-In Closet(s), Split Plan
Heating Central, Electric
Cooling Central Air, Electric
Flooring Carpet, Vinyl
Appliance Dishwasher, Electric Oven, Refrigerator
Exterior
Exterior Feature ExteriorFeatures
Parking Features Garage Door Opener
Garage Spaces 2.0
Fence Privacy, Vinyl, Wood
Utilities Available Cable Available, Electricity Available
View Y/N No
Roof Type Shingle
Porch Front Porch, Patio
Garage Yes
Building
Lot Description Few Trees
Story 1
Water Public
Architectural Style Ranch
Level or Stories 1
New Construction No
Schools
Elementary Schools Deltona
Middle Schools Fox Chapel
High Schools Central
Others
Tax ID R32 323 17 5260 1770 0140
Acceptable Financing Cash, Conventional
Listing Terms Cash, Conventional
Read Less Info
Want to know what your home might be worth? Contact us for a FREE valuation!

Our team is ready to help you sell your home for the highest possible price ASAP
"Molly's job is to find and attract mastery-based agents to the office, protect the culture, and make sure everyone is happy! "

