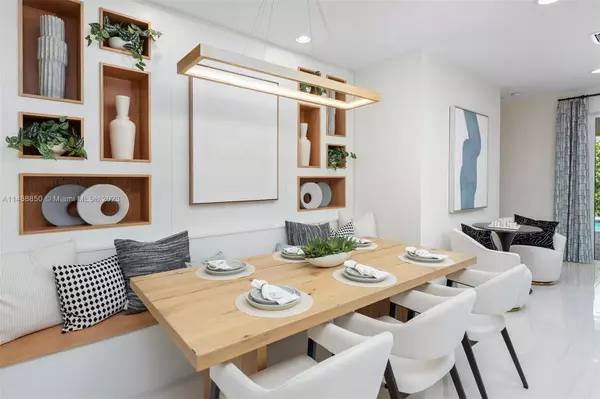$950,000
$1,049,900
9.5%For more information regarding the value of a property, please contact us for a free consultation.
4 Beds
3 Baths
2,549 SqFt
SOLD DATE : 07/31/2024
Key Details
Sold Price $950,000
Property Type Single Family Home
Sub Type Single Family Residence
Listing Status Sold
Purchase Type For Sale
Square Footage 2,549 sqft
Price per Sqft $372
Subdivision Arden Pud Pod G South
MLS Listing ID A11488850
Sold Date 07/31/24
Style Detached,Two Story
Bedrooms 4
Full Baths 3
Construction Status New Construction
HOA Fees $295/mo
HOA Y/N Yes
Year Built 2022
Annual Tax Amount $12,536
Tax Year 2022
Contingent Other
Lot Size 6,338 Sqft
Property Description
What you have been waiting for, the opportunity to own a GL Homes exquisitely fully furnished & decorated Ventura Model Home with a beautiful Coastal elevation in award winning Arden. The stunning upgraded kitchen design features stacked cabinets, and upgraded quartz with a full backsplash, GE® stainless-steel appliances, a chimney hood, and 24x24 porcelain tile throughout. You'll love the stunning pool and summer kitchen that is perfect for entertaining. The community offers incredible amenities including a clubhouse, pools, tennis and pickleball courts, walk/bike trails, working farm and a kayak launch ramp.
Location
State FL
County Palm Beach County
Community Arden Pud Pod G South
Area 5590
Direction Southern Blvd west of 441, 2 miles past Lion Country Safari to Arden entrance on the right.
Interior
Interior Features Breakfast Bar, Built-in Features, Bedroom on Main Level, Dual Sinks, Entrance Foyer, Family/Dining Room, First Floor Entry, Main Level Primary, Pantry, Loft
Heating Central, Electric
Cooling Central Air, Electric
Flooring Carpet, Other, Tile
Furnishings Furnished
Window Features Blinds,Impact Glass
Appliance Some Gas Appliances, Dryer, Dishwasher, Disposal, Gas Range, Gas Water Heater, Microwave, Refrigerator, Washer
Laundry Laundry Tub
Exterior
Exterior Feature Barbecue, Fence, Outdoor Grill, Porch, Patio
Parking Features Attached
Garage Spaces 2.0
Pool In Ground, Pool, Community
Community Features Clubhouse, Fitness, Game Room, Gated, Home Owners Association, Other, Park, Pool, Street Lights, Sidewalks, Tennis Court(s)
Utilities Available Cable Available
View Other
Roof Type Flat,Tile
Porch Open, Patio, Porch
Garage Yes
Building
Lot Description Sprinklers Automatic, < 1/4 Acre
Faces South
Story 2
Sewer Public Sewer
Water Public
Architectural Style Detached, Two Story
Level or Stories Two
Structure Type Block,Wood Siding
Construction Status New Construction
Schools
Elementary Schools Binks Forest
Middle Schools Wellington Landings Middle
High Schools Wellington
Others
Pets Allowed Conditional, Yes
HOA Fee Include Common Area Maintenance,Recreation Facilities,Security
Senior Community No
Tax ID 00404328080000270
Security Features Gated Community,Smoke Detector(s)
Acceptable Financing Cash, Conventional
Listing Terms Cash, Conventional
Financing Conventional
Pets Allowed Conditional, Yes
Read Less Info
Want to know what your home might be worth? Contact us for a FREE valuation!

Our team is ready to help you sell your home for the highest possible price ASAP
Bought with BrokerNation Real Estate
"Molly's job is to find and attract mastery-based agents to the office, protect the culture, and make sure everyone is happy! "





