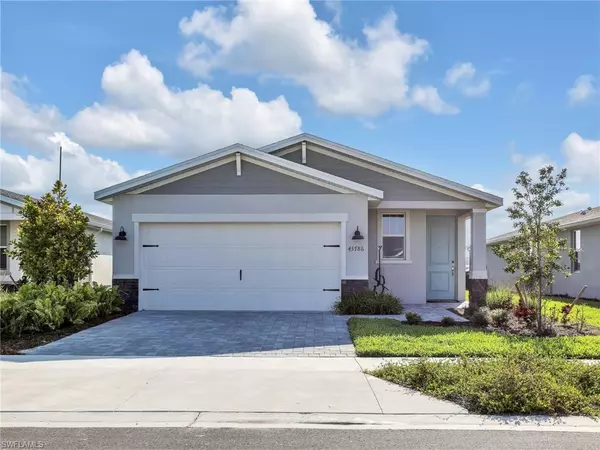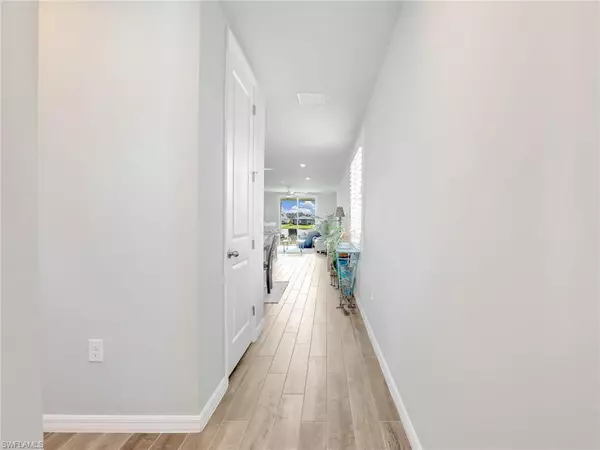$370,650
$365,000
1.5%For more information regarding the value of a property, please contact us for a free consultation.
3 Beds
2 Baths
1,484 SqFt
SOLD DATE : 08/05/2024
Key Details
Sold Price $370,650
Property Type Single Family Home
Sub Type Single Family Residence
Listing Status Sold
Purchase Type For Sale
Square Footage 1,484 sqft
Price per Sqft $249
Subdivision Crescent Grove
MLS Listing ID 224025066
Sold Date 08/05/24
Style Contemporary
Bedrooms 3
Full Baths 2
HOA Fees $163/mo
HOA Y/N Yes
Originating Board Florida Gulf Coast
Year Built 2022
Annual Tax Amount $6,556
Tax Year 2023
Lot Size 6,969 Sqft
Acres 0.16
Property Description
This home has never been lived in and is waiting for you to come and enjoy the Florida lifestyle that includes lakeside living and colorful sunrises from your patio! The home is located on a lake and features a large yard with potential for a pool and/or fencing. As you enter the home, you will notice the new condition. The kitchen features a breakfast bar with quartz countertops and inviting backsplash herring bone style. Note the upgrades of wood-like tile in the main living areas, plus beautiful plantation shutters and remote-controlled window covering for the living room glass, sliding doors. There are four sleek ceiling fans that add to your comfort. Available amenities include two pools with clubhouses, tennis and pickle ball courts, a variety of music, and ongoing events at Founders Square. There are miles of hiking/biking trails; enjoy the outdoors to your heart's content. Babcock Ranch offers ongoing participant activities, restaurant options, art fairs, special entertainment, and so much more.
Location
State FL
County Charlotte
Area Br01 - Babcock Ranch
Direction Please refer to Google Maps
Rooms
Primary Bedroom Level Master BR Ground
Master Bedroom Master BR Ground
Dining Room Breakfast Bar, Dining - Living
Kitchen Kitchen Island, Pantry
Interior
Interior Features Split Bedrooms, Built-In Cabinets, Pantry, Walk-In Closet(s)
Heating Central Electric
Cooling Ceiling Fan(s), Central Electric, Ridge Vent
Flooring Carpet, Tile
Window Features Double Hung,Shutters,Shutters - Manual,Window Coverings
Appliance Dishwasher, Disposal, Dryer, Microwave, Range, Refrigerator/Freezer, Refrigerator/Icemaker, Washer
Laundry Inside
Exterior
Exterior Feature Sprinkler Auto
Garage Spaces 2.0
Pool Community Lap Pool
Community Features Basketball, BBQ - Picnic, Bike And Jog Path, Bocce Court, Business Center, Cabana, Clubhouse, Community Boat Dock, Park, Pool, Community Room, Dog Park, Fitness Center, Fishing, Internet Access, Pickleball, Playground, Restaurant, Sidewalks, Tennis Court(s), Non-Gated
Utilities Available Underground Utilities, Cable Available
Waterfront Description Lake Front
View Y/N No
View Lake
Roof Type Shingle
Street Surface Paved
Porch Open Porch/Lanai, Patio
Garage Yes
Private Pool No
Building
Lot Description Regular
Faces Please refer to Google Maps
Story 1
Sewer Central
Water Central
Architectural Style Contemporary
Level or Stories 1 Story/Ranch
Structure Type Concrete Block,Stone,Stucco
New Construction No
Others
HOA Fee Include Irrigation Water,Trash,Water
Tax ID 422632238031
Ownership Single Family
Security Features Smoke Detector(s),Smoke Detectors
Acceptable Financing Buyer Finance/Cash, FHA, VA Loan
Listing Terms Buyer Finance/Cash, FHA, VA Loan
Read Less Info
Want to know what your home might be worth? Contact us for a FREE valuation!

Our team is ready to help you sell your home for the highest possible price ASAP
Bought with Jones & Co Realty
"Molly's job is to find and attract mastery-based agents to the office, protect the culture, and make sure everyone is happy! "





