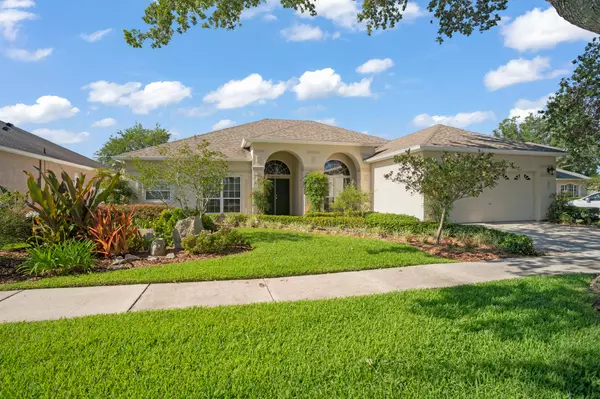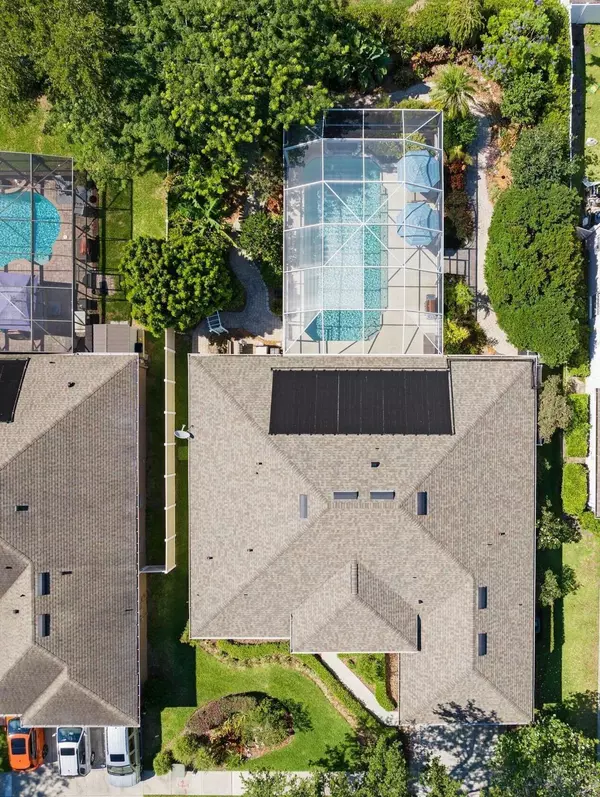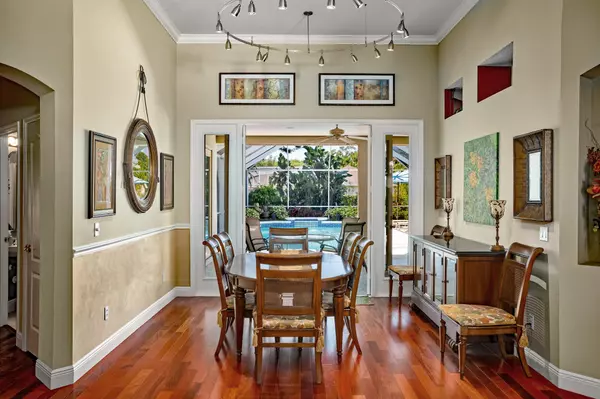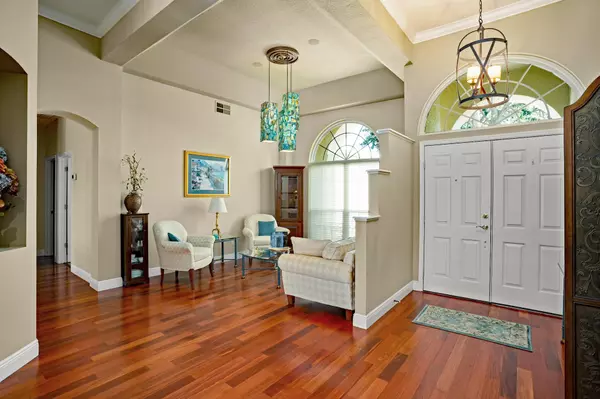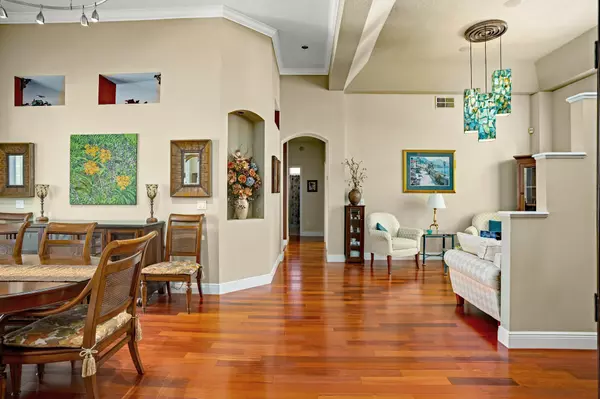$699,000
$699,000
For more information regarding the value of a property, please contact us for a free consultation.
4 Beds
3 Baths
2,470 SqFt
SOLD DATE : 08/06/2024
Key Details
Sold Price $699,000
Property Type Single Family Home
Sub Type Single Family Residence
Listing Status Sold
Purchase Type For Sale
Square Footage 2,470 sqft
Price per Sqft $282
MLS Listing ID 1016254
Sold Date 08/06/24
Style Contemporary
Bedrooms 4
Full Baths 3
HOA Fees $52
HOA Y/N Yes
Total Fin. Sqft 2470
Originating Board Space Coast MLS (Space Coast Association of REALTORS®)
Year Built 1995
Annual Tax Amount $3,585
Tax Year 2023
Lot Size 0.260 Acres
Acres 0.26
Lot Dimensions 146.33x75x155.12x75.51
Property Description
ACCEPTING BACK UP OFFERS. Private gated Crescent Park Community within a short distance of a park and adjacent to Belle Isle, this one owner, 4/3 single-level, split plan, screened patio/pool home is surrounded by a paved walkway and
gardens for a resort vibe. Enjoy the solar-heated pool with in-water bench seating, ample sundeck, and casual dining under the large covered patio or open the dining room French doors and dine al Fresco with nighttime viewing of the pool and backyard landscape lights. Create excitement watching movies with the seven-speaker surround sound system. Rest and relax in your generously-sized Master bedroom with sitting area and three closets, including a walk-in, while the Master bathroom offers the option to soak in a tub or take a shower, has a separate toilet room, a vanity, and dual sinks. High ceilings with crown molding, hardwood floors, double-paned windows, LED lighting, and whole-house sound system are only a few of the upgrades.
Location
State FL
County Orange
Area 902 - Orange
Direction Take SR528 to SR436 to Lee Vista Blvd, which turns into Judge Road. Cross over Conway road. Gated entrance will be on your left side.
Rooms
Primary Bedroom Level Main
Bedroom 2 Main
Bedroom 3 Main
Bedroom 4 Main
Living Room Main
Dining Room Main
Kitchen Main
Extra Room 1 Main
Interior
Interior Features Breakfast Bar, Breakfast Nook, Butler Pantry, Ceiling Fan(s), Entrance Foyer, His and Hers Closets, Kitchen Island, Pantry, Primary Bathroom -Tub with Separate Shower, Smart Thermostat, Split Bedrooms, Vaulted Ceiling(s), Walk-In Closet(s), Other
Heating Central, Heat Pump
Cooling Central Air, Electric
Flooring Tile, Wood
Furnishings Unfurnished
Appliance Convection Oven, Dishwasher, Disposal, Dryer, Electric Range, Electric Water Heater, ENERGY STAR Qualified Dishwasher, Ice Maker, Microwave, Plumbed For Ice Maker, Refrigerator, Washer, Wine Cooler
Laundry Electric Dryer Hookup, In Unit, Sink, Washer Hookup
Exterior
Exterior Feature Other
Parking Features Garage, Garage Door Opener
Garage Spaces 2.0
Pool Heated, In Ground, Pool Sweep, Private, Screen Enclosure, Solar Heat, Waterfall
Utilities Available Cable Available, Electricity Connected, Natural Gas Not Available, Sewer Connected, Water Connected, Other
Amenities Available Gated, Management - Off Site
View Pool
Roof Type Shingle
Present Use Residential,Single Family
Street Surface Asphalt
Porch Covered, Deck, Front Porch, Patio, Screened
Road Frontage Private Road
Garage Yes
Building
Lot Description Irregular Lot, Sprinklers In Front, Sprinklers In Rear, Other
Faces North
Story 1
Sewer Public Sewer
Water Public
Architectural Style Contemporary
Level or Stories One
New Construction No
Others
HOA Name Crescent Park Homeowners Association, Inc.
Senior Community No
Tax ID 29 23 30 1859 00 990 6
Security Features Security Lights,Security System Owned,Smoke Detector(s)
Acceptable Financing Cash, Conventional, FHA, VA Loan
Listing Terms Cash, Conventional, FHA, VA Loan
Special Listing Condition Standard
Read Less Info
Want to know what your home might be worth? Contact us for a FREE valuation!

Our team is ready to help you sell your home for the highest possible price ASAP

Bought with Non-MLS or Out of Area
"Molly's job is to find and attract mastery-based agents to the office, protect the culture, and make sure everyone is happy! "

