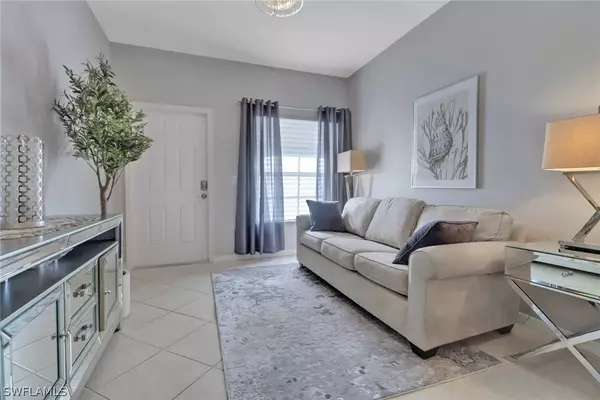$374,500
$387,000
3.2%For more information regarding the value of a property, please contact us for a free consultation.
3 Beds
3 Baths
1,437 SqFt
SOLD DATE : 08/05/2024
Key Details
Sold Price $374,500
Property Type Townhouse
Sub Type Townhouse
Listing Status Sold
Purchase Type For Sale
Square Footage 1,437 sqft
Price per Sqft $260
Subdivision Cypress Glen Village
MLS Listing ID 224040805
Sold Date 08/05/24
Style Other,Two Story
Bedrooms 3
Full Baths 2
Half Baths 1
Construction Status Resale
HOA Fees $301/qua
HOA Y/N Yes
Year Built 2003
Annual Tax Amount $2,993
Tax Year 2023
Lot Dimensions Appraiser
Property Description
Charming Key West style town house community with central Naples location. Room for guests and an office on private dead end street. When you're ready to unwind, just step outside on your own private deck and relax, enjoy nature and take in the wooded preserve view. The second bedroom has a charming balcony with room for sitting and relaxing outside. A third bedroom makes an excellent office or guest room. Close to shopping, restaurants, hospitals, Mercato, 15 min to downtown 5th Ave S, easy 10 min to beach and Waterside mall. This townhouse offers style, location and so much more. You can change a lot of things but you can't change location and view. Most appliances new March 2024, HVAC 2022. Very low maintenance living with low HOA fees that include many services, high speed fiber optic wifi/cable, building insurance/water/sewer/pest control and landscaping. Attached garage with additional overhead storage. Two community pools with one pool close by. Pet friendly.
Location
State FL
County Collier
Community Cypress Glen
Area Na14 -Vanderbilt Rd To Pine Ridge Rd
Rooms
Bedroom Description 3.0
Interior
Interior Features Built-in Features, Family/ Dining Room, Living/ Dining Room, Shower Only, Separate Shower
Heating Central, Electric
Cooling Central Air, Electric
Flooring Carpet, Tile
Furnishings Partially
Fireplace No
Window Features Double Hung,Window Coverings
Appliance Dryer, Dishwasher, Freezer, Disposal, Ice Maker, Microwave, Range, Refrigerator, Washer
Exterior
Exterior Feature Deck, None
Parking Features Attached, Deeded, Driveway, Garage, Paved, Garage Door Opener
Garage Spaces 1.0
Garage Description 1.0
Pool Community
Community Features Non- Gated
Utilities Available Cable Available, High Speed Internet Available, Underground Utilities
Amenities Available Clubhouse, Barbecue, Picnic Area, Pool
Waterfront Description None
View Y/N Yes
Water Access Desc Public
View Preserve, Trees/ Woods
Roof Type Shingle
Porch Balcony, Deck
Garage Yes
Private Pool No
Building
Lot Description Zero Lot Line, Dead End
Faces Northeast
Story 2
Entry Level Two
Sewer Public Sewer
Water Public
Architectural Style Other, Two Story
Level or Stories Two
Structure Type Block,Concrete,Stucco
Construction Status Resale
Others
Pets Allowed Call, Conditional
HOA Fee Include Association Management,Cable TV,Insurance,Internet,Irrigation Water,Legal/Accounting,Pest Control,Reserve Fund,Road Maintenance,Sewer,Street Lights,Trash,Water
Senior Community No
Tax ID 29698001366
Ownership Single Family
Security Features None,Fire Sprinkler System,Smoke Detector(s)
Acceptable Financing All Financing Considered, Cash
Listing Terms All Financing Considered, Cash
Financing Cash
Pets Allowed Call, Conditional
Read Less Info
Want to know what your home might be worth? Contact us for a FREE valuation!

Our team is ready to help you sell your home for the highest possible price ASAP
Bought with Royal Shell Real Estate, Inc.
"Molly's job is to find and attract mastery-based agents to the office, protect the culture, and make sure everyone is happy! "





