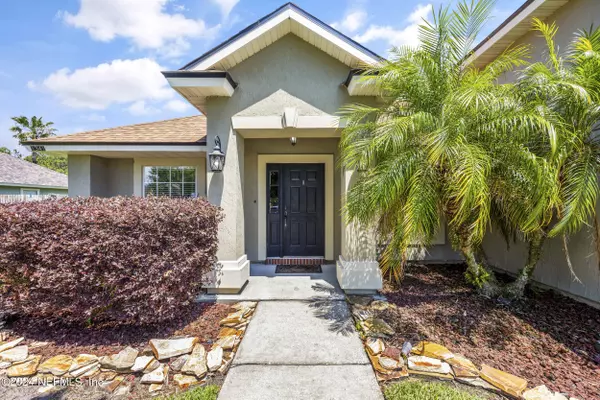$365,000
$365,000
For more information regarding the value of a property, please contact us for a free consultation.
4 Beds
3 Baths
2,105 SqFt
SOLD DATE : 08/01/2024
Key Details
Sold Price $365,000
Property Type Single Family Home
Sub Type Single Family Residence
Listing Status Sold
Purchase Type For Sale
Square Footage 2,105 sqft
Price per Sqft $173
Subdivision Shirley Oaks
MLS Listing ID 2022639
Sold Date 08/01/24
Style Traditional
Bedrooms 4
Full Baths 3
HOA Fees $28/ann
HOA Y/N Yes
Originating Board realMLS (Northeast Florida Multiple Listing Service)
Year Built 2004
Annual Tax Amount $4,894
Lot Size 0.290 Acres
Acres 0.29
Property Description
This beautiful 4 bedroom, 2 bathroom Northside home can be yours! When you walk into your front entry, you have space on either side for a dining room, office space or flex area. The large, open kitchen offers stainless steal appliances, fresh paint, breakfast bar, and a custom island with storage and wine rack. The family room is open with vaulted ceilings, corner fireplace, and a sliding glass window wall. The large, owner's suite has a tray ceiling with an en suite bathroom with double vanities, garden tub, and separate shower. Plus a custom walk in closet. Step up stairs to find additional bedroom space with a built in desk area, full bathroom, and finished closet. If you walk through the sliding glass doors to the outside, you will enjoy a large, fenced in yard that backs up to a pond. Fresh paint and well maintained hardwood floors and tile are throughout the living spaces of the home. Don't miss your opportunity to call this beauty your own!
Location
State FL
County Duval
Community Shirley Oaks
Area 092-Oceanway/Pecan Park
Direction I95 to Main Street exit. Follow to New Berlin Road. Take New Berlin Road to Richfield Blvd, turn right. Turn left onto Grey Feather Lane. Home will be on your left.
Interior
Interior Features Breakfast Bar, Built-in Features, Ceiling Fan(s), Kitchen Island, Open Floorplan, Pantry, Primary Bathroom - Tub with Shower, Primary Downstairs, Split Bedrooms, Walk-In Closet(s)
Heating Heat Pump
Cooling Central Air
Flooring Carpet, Tile, Wood
Fireplaces Number 1
Fireplace Yes
Laundry Electric Dryer Hookup, Lower Level, Washer Hookup
Exterior
Parking Features Attached, Garage, Garage Door Opener
Garage Spaces 2.0
Fence Back Yard, Wood
Pool None
Utilities Available Cable Available, Electricity Connected, Water Connected
Amenities Available Management - Off Site, Playground
Waterfront Description Pond
View Pond
Roof Type Shingle
Total Parking Spaces 2
Garage Yes
Private Pool No
Building
Sewer Public Sewer
Water Public
Architectural Style Traditional
Structure Type Stucco
New Construction No
Others
Senior Community No
Tax ID 1069395590
Acceptable Financing Cash, Conventional, FHA, VA Loan
Listing Terms Cash, Conventional, FHA, VA Loan
Read Less Info
Want to know what your home might be worth? Contact us for a FREE valuation!

Our team is ready to help you sell your home for the highest possible price ASAP
Bought with COLDWELL BANKER VANGUARD REALTY
"Molly's job is to find and attract mastery-based agents to the office, protect the culture, and make sure everyone is happy! "





