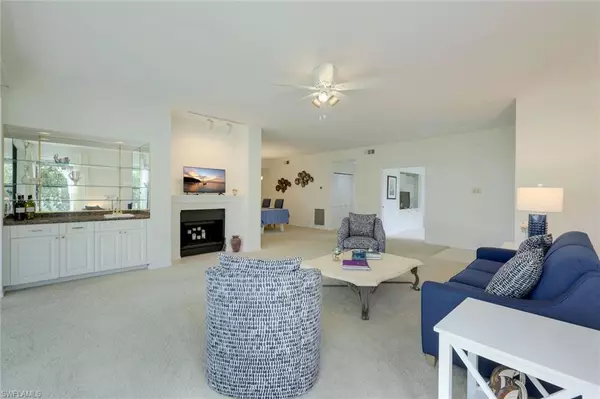$275,000
$280,000
1.8%For more information regarding the value of a property, please contact us for a free consultation.
3 Beds
2 Baths
2,036 SqFt
SOLD DATE : 08/14/2024
Key Details
Sold Price $275,000
Property Type Single Family Home
Sub Type 2 Story,Low Rise (1-3)
Listing Status Sold
Purchase Type For Sale
Square Footage 2,036 sqft
Price per Sqft $135
Subdivision Fairway Woods At The Forest
MLS Listing ID 224013509
Sold Date 08/14/24
Bedrooms 3
Full Baths 2
Condo Fees $3,175/qua
HOA Y/N Yes
Originating Board Florida Gulf Coast
Year Built 1990
Annual Tax Amount $2,312
Tax Year 2023
Property Description
Fairway Woods II, First Floor, 2 Bedroom, PLUS Den, (could be a third bedroom), 2 Full Bath, Spacious Attached Garage. New Roofs, Paint, Lighting, Wonderful Community Pool, Spa, Club Room located Just Steps from the Back Door! Freshly Painted Inside, Low Nap Carpet, Tile, Nearly All the Furnishings are New and Come with the Home. Window Treatments. Granite Wet Bar, Wood Burning Fireplace, TV's, Both Closets have New Closet Systems. New Epoxy Floor Coating in Garage. Cabinet Storage in the Garage as Well with a Utility Sink. FWW II is located Just a Short Walk to the Country Club. Some amenities listed require membership in the CC. The Forest is Full of Wildlife of All Kind! Over 8 Miles of Sidewalk, Lighted Streets, 2 Manned Gates, Professional Mgt. Pets Permitted with Approval. Children's Park. Bike to Lakes Park for Market Day! Bike to Nearby Restaurants! RSW Just 15 Min, Sanibel 20 Min, FMB 20 Min. Restaurants, Shopping and Ice Cream Shops Everywhere! Come Live & Play In The Forest!
Location
State FL
County Lee
Area The Forest
Rooms
Bedroom Description First Floor Bedroom,Split Bedrooms
Dining Room Breakfast Bar, Breakfast Room, Dining - Living
Kitchen Pantry
Interior
Interior Features Built-In Cabinets, Custom Mirrors, Fireplace, Foyer, Pantry, Smoke Detectors, Walk-In Closet(s), Wet Bar, Window Coverings
Heating Central Electric
Flooring Carpet, Tile
Equipment Auto Garage Door, Dishwasher, Disposal, Dryer, Microwave, Range, Refrigerator/Icemaker, Self Cleaning Oven, Smoke Detector, Washer
Furnishings Furnished
Fireplace Yes
Window Features Window Coverings
Appliance Dishwasher, Disposal, Dryer, Microwave, Range, Refrigerator/Icemaker, Self Cleaning Oven, Washer
Heat Source Central Electric
Exterior
Exterior Feature Open Porch/Lanai, Screened Lanai/Porch
Parking Features Deeded, Driveway Paved, Guest, Attached
Garage Spaces 2.0
Pool Community
Community Features Clubhouse, Park, Pool, Fitness Center, Golf, Putting Green, Restaurant, Sidewalks, Street Lights, Tennis Court(s), Gated
Amenities Available Basketball Court, Bocce Court, Clubhouse, Park, Pool, Spa/Hot Tub, Fitness Center, Golf Course, Internet Access, Pickleball, Play Area, Private Membership, Putting Green, Restaurant, See Remarks, Shopping, Sidewalk, Streetlight, Tennis Court(s), Underground Utility
Waterfront Description None
View Y/N Yes
View Landscaped Area, Pool/Club
Roof Type Tile
Total Parking Spaces 2
Garage Yes
Private Pool No
Building
Lot Description Oversize
Story 2
Water Central
Architectural Style Two Story, Low Rise (1-3)
Level or Stories 2
Structure Type Concrete Block,Stucco
New Construction No
Schools
Elementary Schools School Choice Zone
Middle Schools School Choice Zone
High Schools School Choice Zone
Others
Pets Allowed Limits
Senior Community No
Pet Size 35
Tax ID 01-46-24-19-00016.1601
Ownership Condo
Security Features Smoke Detector(s),Gated Community
Read Less Info
Want to know what your home might be worth? Contact us for a FREE valuation!

Our team is ready to help you sell your home for the highest possible price ASAP

Bought with John R. Wood Properties
"Molly's job is to find and attract mastery-based agents to the office, protect the culture, and make sure everyone is happy! "





