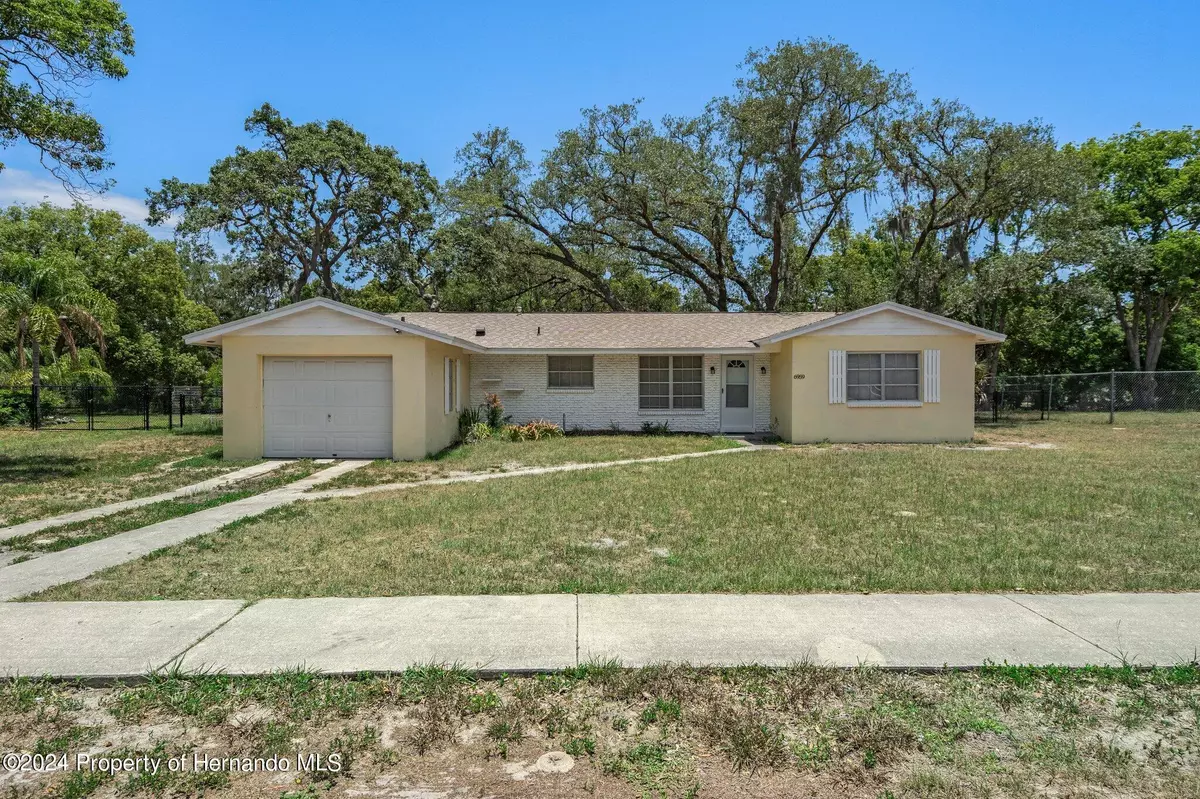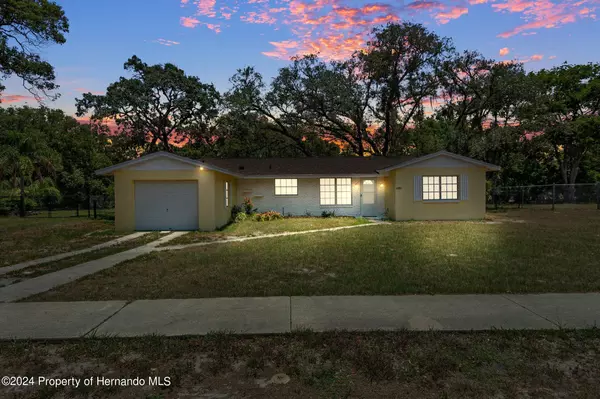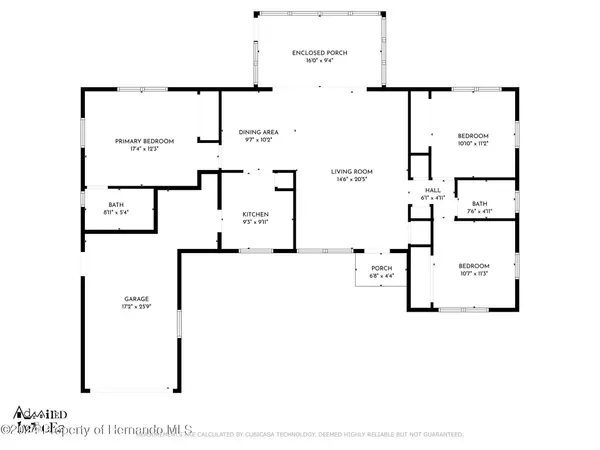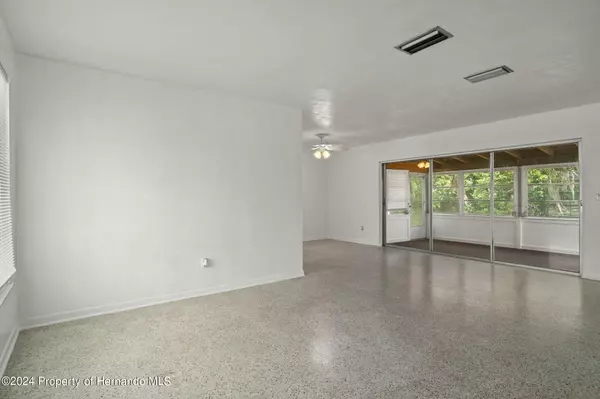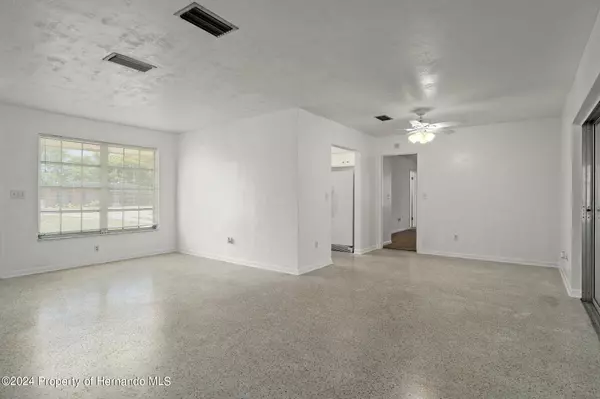$264,000
$259,900
1.6%For more information regarding the value of a property, please contact us for a free consultation.
3 Beds
2 Baths
1,311 SqFt
SOLD DATE : 08/15/2024
Key Details
Sold Price $264,000
Property Type Single Family Home
Sub Type Single Family Residence
Listing Status Sold
Purchase Type For Sale
Square Footage 1,311 sqft
Price per Sqft $201
Subdivision Spring Hill Unit 1
MLS Listing ID 2238806
Sold Date 08/15/24
Style Contemporary
Bedrooms 3
Full Baths 2
HOA Y/N No
Originating Board Hernando County Association of REALTORS®
Year Built 1970
Annual Tax Amount $2,476
Tax Year 2023
Lot Size 10,000 Sqft
Acres 0.23
Lot Dimensions 100x119x100x119
Property Description
Stunning 3-Bedroom, 2-Bathroom home in the heart of Spring Hill. This well-maintained home welcomes you into a spacious 21 x 14 living room is filled with natural light, creating a warm and inviting atmosphere and overlooks the rear lanai through triple sliding glass doors. The generously sized kitchen is nicely appointed with solid surface countertops, ample storage, pantry, and plenty of counter space. The master bedroom of this home showcases a generous walk-in closet and its own en-suite bathroom with a single vanity and tub/shower combination. Guests will appreciate their privacy in the two spacious 11x11 guest bedrooms, equipped with their own closets spaces and share the spacious hall bathroom featuring a single vanity, linen closet, and a tub/shower combination. Large, 16x10 Florida Room is perfect for plant lovers or just enjoying the Florida lifestyle. Additional features of this incredible home include a 26 x 18 garage, new interior paint, upgraded ceiling fans, and new roof 2024. Conveniently located near shopping, restaurants, and many other local amenities. This home will not last long. Book your showing today and make this beautiful property your own!
Location
State FL
County Hernando
Community Spring Hill Unit 1
Zoning PDP
Direction From N US HWY 19 use the left 2 lanes to turn left onto Spring Hill Dr. Then turn right onto Pinehurst Dr and follow road until arriving at property. Home is located on the left hand side of the road.
Interior
Interior Features Breakfast Nook, Ceiling Fan(s), Pantry, Primary Bathroom - Tub with Shower, Other, Split Plan
Heating Central, Electric
Cooling Central Air, Electric
Flooring Carpet, Terrazzo, Tile, Other
Appliance Disposal, Electric Oven, Other
Exterior
Exterior Feature ExteriorFeatures, Other
Parking Features Attached, Covered, Other
Garage Spaces 1.0
Fence Chain Link, Other
Utilities Available Cable Available, Electricity Available, Other
View Y/N No
Roof Type Shingle
Porch Patio
Garage Yes
Building
Story 1
Water Public
Architectural Style Contemporary
Level or Stories 1
New Construction No
Schools
Elementary Schools Westside
Middle Schools Fox Chapel
High Schools Weeki Wachee
Others
Tax ID R32 323 17 5020 0096 0430
Acceptable Financing Cash, Conventional, FHA, VA Loan, Other
Listing Terms Cash, Conventional, FHA, VA Loan, Other
Special Listing Condition Owner Licensed RE
Read Less Info
Want to know what your home might be worth? Contact us for a FREE valuation!

Our team is ready to help you sell your home for the highest possible price ASAP
"Molly's job is to find and attract mastery-based agents to the office, protect the culture, and make sure everyone is happy! "
