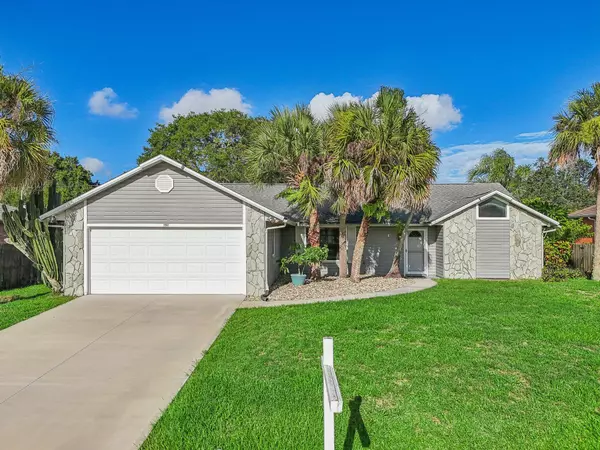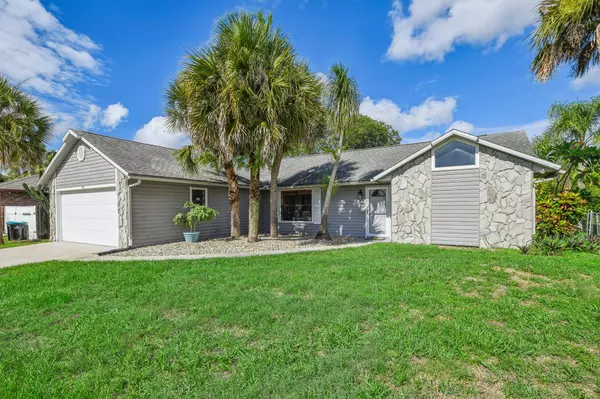$349,000
$355,000
1.7%For more information regarding the value of a property, please contact us for a free consultation.
3 Beds
2 Baths
1,547 SqFt
SOLD DATE : 08/16/2024
Key Details
Sold Price $349,000
Property Type Single Family Home
Sub Type Single Family Residence
Listing Status Sold
Purchase Type For Sale
Square Footage 1,547 sqft
Price per Sqft $225
Subdivision Port Malabar Unit 44
MLS Listing ID 1018041
Sold Date 08/16/24
Style Patio Home,Ranch
Bedrooms 3
Full Baths 2
HOA Y/N No
Total Fin. Sqft 1547
Originating Board Space Coast MLS (Space Coast Association of REALTORS®)
Year Built 1986
Lot Size 10,454 Sqft
Acres 0.24
Property Description
Don't miss out on this well priced salt water pool home in beautiful and highly desired neighborhood. This home is meticulously maintained and conveniently located near shopping and major roadways. Home has a newer roof (2017), water heater (2022), AC (2022). Updated chef's kitchen with wood cabinetry, granite countertops, and stainless steel appliances. Neutral tone large format tile. Home offers 3 large bedrooms, ample closet space, and plenty of natural sunlight form multiple windows in each room. Cool off from the Florida heat in a pristine salt water pool. The beautiful large patio is perfect for relaxing and enjoying the views of your beautiful manicured lawn and landscaping and firepit is perfect for entertaining. Plenty of space to park your boat or RV
Location
State FL
County Brevard
Area 344 - Nw Palm Bay
Direction Drive on the NW of Emerson Dr, Turn (R) on Dallam Ave, Take the 3rd (L) on Parrsboro St and then take 2nd (R) on Barton
Rooms
Primary Bedroom Level Main
Bedroom 2 Main
Bedroom 3 Main
Living Room Main
Dining Room Main
Kitchen Main
Interior
Interior Features Breakfast Bar, Ceiling Fan(s), Kitchen Island, Open Floorplan, Pantry, Primary Bathroom - Shower No Tub, Split Bedrooms, Vaulted Ceiling(s), Walk-In Closet(s)
Heating Central, Electric
Cooling Central Air, Electric
Flooring Tile
Furnishings Unfurnished
Appliance Dishwasher, Electric Range, Electric Water Heater, Microwave, Refrigerator
Laundry Electric Dryer Hookup
Exterior
Exterior Feature Fire Pit, Storm Shutters
Parking Features Attached, Garage, On Street
Garage Spaces 2.0
Pool In Ground, Private, Salt Water, Screen Enclosure
Utilities Available Cable Connected, Electricity Connected, Water Connected
Amenities Available None
View Canal, City, Trees/Woods
Roof Type Shingle
Present Use Residential,Single Family
Street Surface Asphalt,Paved
Porch Covered, Patio, Screened
Road Frontage City Street
Garage Yes
Building
Lot Description Cleared, Few Trees, Wooded
Faces West
Story 1
Sewer Septic Tank
Water Public
Architectural Style Patio Home, Ranch
Level or Stories One
New Construction No
Schools
Elementary Schools Discovery
High Schools Heritage
Others
Pets Allowed Yes
Senior Community No
Tax ID 28-36-21-Ko-02263.0-0003.00
Security Features Smoke Detector(s)
Acceptable Financing Cash, Conventional, FHA, VA Loan
Listing Terms Cash, Conventional, FHA, VA Loan
Special Listing Condition Standard
Read Less Info
Want to know what your home might be worth? Contact us for a FREE valuation!

Our team is ready to help you sell your home for the highest possible price ASAP

Bought with CENTURY 21 Baytree Realty
"Molly's job is to find and attract mastery-based agents to the office, protect the culture, and make sure everyone is happy! "





