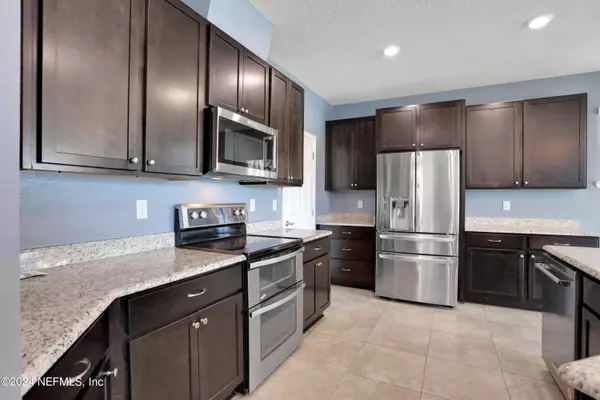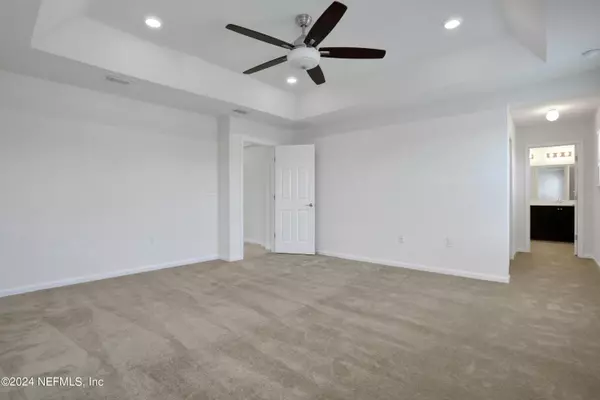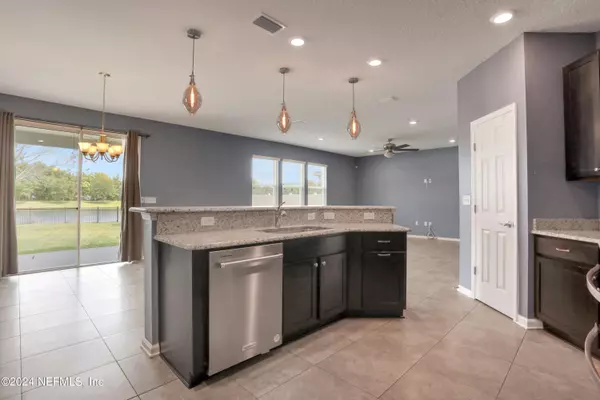$360,000
$375,000
4.0%For more information regarding the value of a property, please contact us for a free consultation.
3 Beds
3 Baths
2,425 SqFt
SOLD DATE : 08/13/2024
Key Details
Sold Price $360,000
Property Type Single Family Home
Sub Type Single Family Residence
Listing Status Sold
Purchase Type For Sale
Square Footage 2,425 sqft
Price per Sqft $148
Subdivision Hillcrest Bluff
MLS Listing ID 2019725
Sold Date 08/13/24
Style Traditional
Bedrooms 3
Full Baths 2
Half Baths 1
Construction Status Updated/Remodeled
HOA Fees $43/ann
HOA Y/N Yes
Originating Board realMLS (Northeast Florida Multiple Listing Service)
Year Built 2016
Annual Tax Amount $3,716
Lot Size 0.490 Acres
Acres 0.49
Property Description
This move-in ready home in Hillcrest Bluff has it all! Located on a beautiful pond lot with a large back yard, this 3 bedroom / 2.5 bath home features brand new paint and carpet, stainless steel appliances, and installed security system. With a dedicated office on the main level and a large loft upstairs, you've got more than enough room to work and entertain! The large open floor plan overlooks the picturesque back yard, with all bedrooms located on the 2nd level, and the oversized owner's suite is sure to impress. Less than 15 minutes from JIA, this is perfect for the Jetsetter or someone traveling often for work. River City Marketplace is less than 10 minutes, where you'll enjoy all of the shopping, dining, and entertainment at one of the city's largest outdoor shopping centers.
Location
State FL
County Duval
Community Hillcrest Bluff
Area 092-Oceanway/Pecan Park
Direction From I-95 S: Exit 366 for Pecan Park Rd. LT onto Pecan Park Rd. LT onto Hwy 17 N. RT onto Redland Way. LT onto Hutton Ln.
Interior
Interior Features Breakfast Bar, Entrance Foyer, Open Floorplan
Heating Central
Cooling Central Air
Flooring Carpet, Tile
Exterior
Parking Features Garage
Garage Spaces 2.0
Fence Back Yard
Pool None
Utilities Available Electricity Connected, Sewer Connected, Water Connected
Waterfront Description Pond
View Pond
Roof Type Shingle
Total Parking Spaces 2
Garage Yes
Private Pool No
Building
Lot Description Cul-De-Sac
Water Public
Architectural Style Traditional
Structure Type Stucco
New Construction No
Construction Status Updated/Remodeled
Others
Senior Community No
Tax ID 1080949285
Acceptable Financing Cash, Conventional, FHA, VA Loan
Listing Terms Cash, Conventional, FHA, VA Loan
Read Less Info
Want to know what your home might be worth? Contact us for a FREE valuation!

Our team is ready to help you sell your home for the highest possible price ASAP
Bought with TRANQUILLE REALTY INCORPORATED
"Molly's job is to find and attract mastery-based agents to the office, protect the culture, and make sure everyone is happy! "





