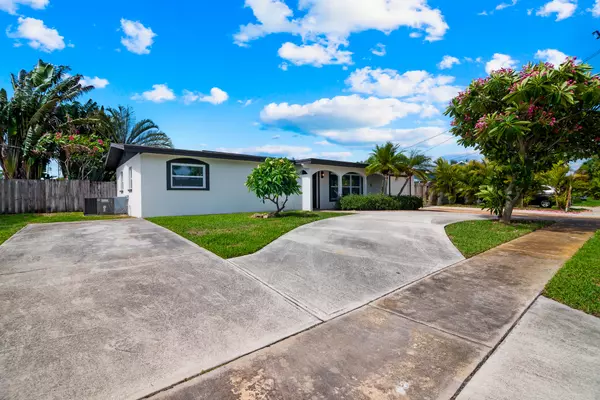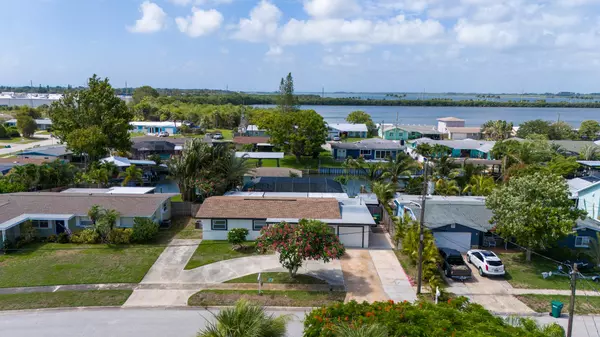$645,000
$659,000
2.1%For more information regarding the value of a property, please contact us for a free consultation.
3 Beds
2 Baths
1,534 SqFt
SOLD DATE : 08/19/2024
Key Details
Sold Price $645,000
Property Type Single Family Home
Sub Type Single Family Residence
Listing Status Sold
Purchase Type For Sale
Square Footage 1,534 sqft
Price per Sqft $420
Subdivision Glen Haven Subd Sec 2B
MLS Listing ID 1017090
Sold Date 08/19/24
Bedrooms 3
Full Baths 2
HOA Y/N No
Total Fin. Sqft 1534
Originating Board Space Coast MLS (Space Coast Association of REALTORS®)
Year Built 1963
Annual Tax Amount $1,943
Tax Year 2023
Lot Size 8,276 Sqft
Acres 0.19
Property Description
Remodeled WATERFRONT POOL home in Glen Isle! See manatees and dolphins in your backyard! Quick trip to open river/ocean. This house has just undergone a complete transformation to optimize an Open Floor plan and canal views! Designer kitchen with waterfall Quartz island and counters. New hood and pendant lighting. Waterfall Quartz bar with tons of custom cabinetry for storage. Laundry room/pantry with INSTAHOT tankless water heater. LVP flooring throughout! Remodeled bathrooms with modern fixtures. New modern fans and lighting fixtures. Updates (per seller) include electrical and panel (2024), PVC plumbing and sewer line (2023), Roof (2023), Windows (2024) Trane AC (2018), Pool re-screened and fresh paint inside and out including Shed to match! HEATED POOL with pavers! One car garage w/epoxy floor. New concrete cap for seawall. Dock with pylons and BOAT HOUSE with operable lift and refaced fish cleaning station! Tropical plants and circle drive out front! Boat/RV parking on both sides
Location
State FL
County Brevard
Area 252 - N Banana River Dr.
Direction Head east on Merritt Island Cswy (520), turn left onto Banana River Drive, turn left onto Phyllis Drive, turn right onto Captains Row, turn left onto Glen Haven Drive.
Body of Water Canal Navigational to Banana River
Interior
Interior Features Breakfast Bar, Ceiling Fan(s), Eat-in Kitchen, Kitchen Island, Open Floorplan, Pantry, Primary Bathroom - Shower No Tub, Primary Downstairs
Heating Central
Cooling Central Air
Flooring Vinyl
Furnishings Unfurnished
Appliance Dishwasher, Electric Range, Instant Hot Water, Refrigerator, Tankless Water Heater
Exterior
Exterior Feature Dock, Boat Lift, Impact Windows
Parking Features Circular Driveway, Garage, RV Access/Parking
Garage Spaces 1.0
Fence Fenced, Wood
Pool Electric Heat, Heated, In Ground, Private, Screen Enclosure
Utilities Available Cable Available, Electricity Connected, Sewer Connected, Water Connected
Waterfront Description Canal Front,Navigable Water,Seawall
View Canal, Pool
Roof Type Shingle
Present Use Residential,Single Family
Street Surface Asphalt
Porch Covered, Rear Porch, Screened
Road Frontage City Street
Garage Yes
Building
Lot Description Dead End Street
Faces North
Story 1
Sewer Public Sewer
Water Public
Level or Stories One
New Construction No
Schools
Elementary Schools Audubon
High Schools Merritt Island
Others
Pets Allowed Yes
Senior Community No
Tax ID 24-37-30-82-0000d.0-0019.00
Security Features Smoke Detector(s)
Acceptable Financing Cash, Conventional, FHA, VA Loan
Listing Terms Cash, Conventional, FHA, VA Loan
Special Listing Condition Standard
Read Less Info
Want to know what your home might be worth? Contact us for a FREE valuation!

Our team is ready to help you sell your home for the highest possible price ASAP

Bought with Robert Slack LLC
"Molly's job is to find and attract mastery-based agents to the office, protect the culture, and make sure everyone is happy! "





