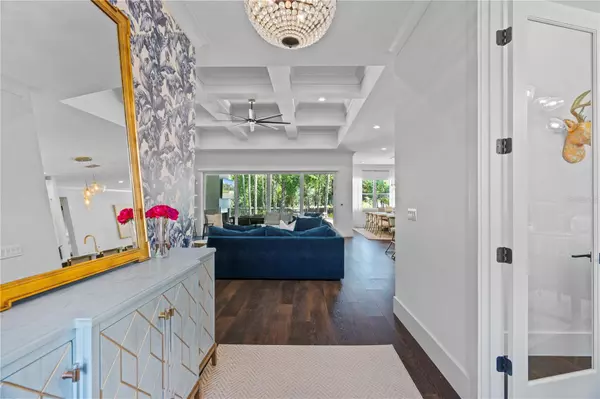$1,557,000
$1,600,000
2.7%For more information regarding the value of a property, please contact us for a free consultation.
5 Beds
4 Baths
3,934 SqFt
SOLD DATE : 08/16/2024
Key Details
Sold Price $1,557,000
Property Type Single Family Home
Sub Type Single Family Residence
Listing Status Sold
Purchase Type For Sale
Square Footage 3,934 sqft
Price per Sqft $395
Subdivision Enclave/Lk Padgett
MLS Listing ID T3472769
Sold Date 08/16/24
Bedrooms 5
Full Baths 3
Half Baths 1
HOA Fees $100/mo
HOA Y/N Yes
Originating Board Stellar MLS
Year Built 2021
Annual Tax Amount $10,111
Lot Size 0.350 Acres
Acres 0.35
Property Description
Welcome to your dream home! Nestled on Lake Padgett, this 2021 SOLAR home, has stunning water views and a variety of features that will just leave you in awe! Step inside and discover an office space to your right and a stunning floor plan with an open concept, high ceilings, crown molding, and a gas fireplace in the living space to cozy up next to. Enjoy cooking in your modern kitchen that is equipped with solid wood cabinetry, quartz countertops, kitchenAid stainless steel appliances, a wine refrigerator, and stove pot filler. The spacious primary bedroom is located downstairs with an elegant bathroom that contains a soak tub, frameless shower, and a walk-in closet that is to die for! The primary bedroom has an additional room attached, that can be easily used as a nursery! With two additional bedrooms downstairs, laundry is conveniently located on the first floor. Head on up to the upstairs and you will find the perfect place to watch movies in the media room or go across the hall and hit the gym, sauna, and take a plunge in the ice bath. End the night outdoors beside the heated saltwater pool, taking in the captivating view of the lake. You can prepare your favorite dishes on the outdoor grill while watching TV next to the outdoor fireplace or opt for some fun on the putting green. Have truck? No problem. Park inside your oversized garage, it has 18' x 8' and 10' x 8' doors. This home is remarkable! Experience the ease of walking, biking, and running in a quiet neighborhood. Convenient access to the highway, shopping, parks and restaurants! Call now to schedule your private viewing of this beautiful home. It is ready to become your sanctuary!
Location
State FL
County Pasco
Community Enclave/Lk Padgett
Zoning MPUD
Rooms
Other Rooms Bonus Room
Interior
Interior Features Crown Molding, High Ceilings, Primary Bedroom Main Floor, Open Floorplan, Pest Guard System, Sauna, Solid Wood Cabinets, Walk-In Closet(s)
Heating Central, Propane
Cooling Central Air
Flooring Epoxy, Marble, Wood
Fireplaces Type Gas, Living Room, Outside
Fireplace true
Appliance Bar Fridge, Cooktop, Dishwasher, Disposal, Dryer, Gas Water Heater, Refrigerator, Washer, Wine Refrigerator
Laundry Laundry Room
Exterior
Exterior Feature Irrigation System, Outdoor Grill, Outdoor Kitchen
Garage Garage Door Opener, Oversized
Garage Spaces 3.0
Fence Fenced
Pool In Ground, Salt Water
Utilities Available Cable Available, Electricity Connected, Phone Available, Sewer Connected, Solar, Water Connected
Waterfront true
Waterfront Description Lake
View Y/N 1
Water Access 1
Water Access Desc Lake
View Water
Roof Type Shingle
Parking Type Garage Door Opener, Oversized
Attached Garage true
Garage true
Private Pool Yes
Building
Story 2
Entry Level Two
Foundation Block
Lot Size Range 1/4 to less than 1/2
Sewer Public Sewer
Water Public
Architectural Style Contemporary
Structure Type Block
New Construction false
Schools
Elementary Schools Lake Myrtle Elementary-Po
Middle Schools Charles S. Rushe Middle-Po
High Schools Sunlake High School-Po
Others
Pets Allowed Yes
HOA Fee Include Common Area Taxes,Escrow Reserves Fund,Maintenance Grounds,Private Road
Senior Community No
Ownership Fee Simple
Monthly Total Fees $100
Acceptable Financing Cash, Conventional
Membership Fee Required Required
Listing Terms Cash, Conventional
Special Listing Condition None
Read Less Info
Want to know what your home might be worth? Contact us for a FREE valuation!

Our team is ready to help you sell your home for the highest possible price ASAP

© 2024 My Florida Regional MLS DBA Stellar MLS. All Rights Reserved.
Bought with COMPASS FLORIDA, LLC

"Molly's job is to find and attract mastery-based agents to the office, protect the culture, and make sure everyone is happy! "





