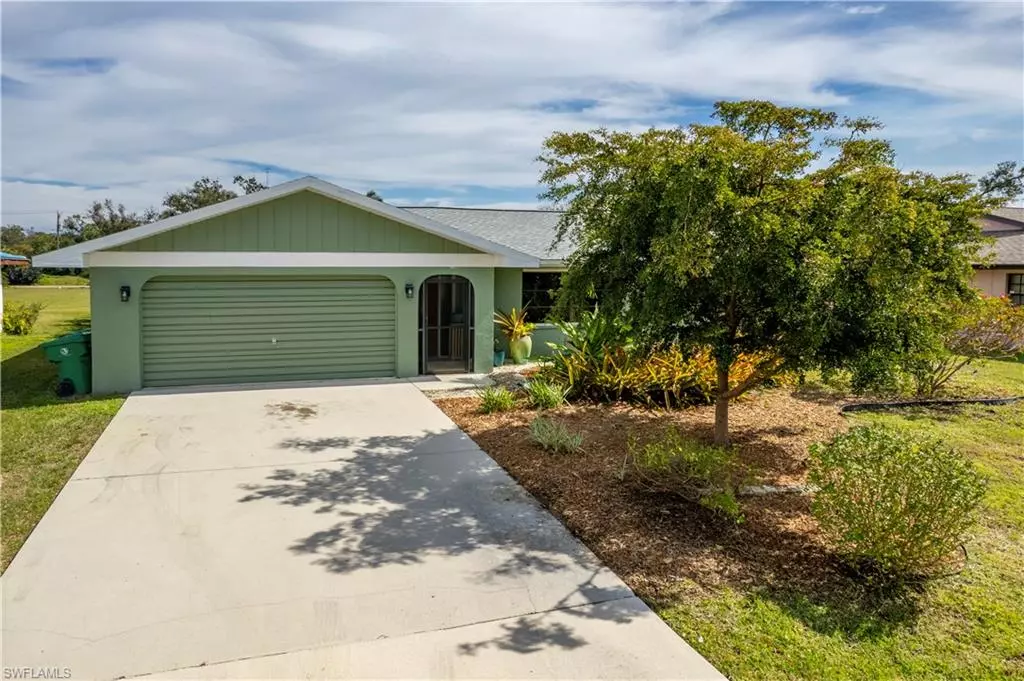$315,000
$320,000
1.6%For more information regarding the value of a property, please contact us for a free consultation.
3 Beds
2 Baths
1,381 SqFt
SOLD DATE : 08/19/2024
Key Details
Sold Price $315,000
Property Type Single Family Home
Sub Type Single Family Residence
Listing Status Sold
Purchase Type For Sale
Square Footage 1,381 sqft
Price per Sqft $228
Subdivision Port Charlotte
MLS Listing ID 224046406
Sold Date 08/19/24
Bedrooms 3
Full Baths 2
Originating Board Florida Gulf Coast
Year Built 1984
Annual Tax Amount $4,288
Tax Year 2023
Lot Size 10,018 Sqft
Acres 0.23
Property Description
Price reduced to sell fast! Welcome to your dream home! This stunning 3-bedroom, 2-bath sanctuary boasts a plethora of desirable features that promise comfort, convenience, and luxury living. * Not In Flood* .Situated in a serene location, this property offers the perfect blend of indoor and outdoor living spaces.
Step inside to discover a beautifully remodeled kitchen adorned with granite countertops, a stylish backsplash, and brand-new appliances. Soft touch drawers and turn tables inside cabinets ensure efficient storage and organization, making meal preparation a breeze.
Both bathrooms have been thoughtfully redesigned with marble showers, glass doors, and granite countertops, exuding a spa-like ambiance that invites relaxation and rejuvenation. Throughout the home, gorgeous wood-like tile flooring adds warmth and sophistication, tying together the elegant aesthetic.
Outside, a lush landscape surrounds the property, creating a gardener's paradise filled with meticulously maintained foliage and vibrant blooms. The expansive screened-in lanai provides the perfect retreat for unwinding after a long day, offering picturesque views of the sparkling pool and meticulously manicured gardens.
Practical updates enhance the functionality and peace of mind of this home, including a new roof installed in 2022, New pool pump February 2024, New washer February 2024, a large propane tank 2022 added for the stove with the option to hook up a generator, and impact windows with shutters for added security and storm protection. Additionally, the HVAC system, installed in 2014, has been meticulously maintained, ensuring optimal comfort year-round.
With its impeccable blend of style, comfort, and functionality, this home is truly a gem waiting to be cherished by its new owners. Don't miss out on the opportunity to make this your own personal paradise – schedule a showing today and prepare to fall in love!
Location
State FL
County Charlotte
Area Ch01 - Charlotte County
Direction Heading west on Midway Blvd turn left onto Beacon Dr go 1.3 miles, then Turn left onto Ashton Ave go 305 feet, Turn right onto Glencove St go 397 feet, home will be on your left
Rooms
Primary Bedroom Level Master BR Ground
Master Bedroom Master BR Ground
Dining Room Dining - Family
Interior
Interior Features Split Bedrooms, Guest Bath, Built-In Cabinets, Closet Cabinets, Walk-In Closet(s)
Heating Central Electric
Cooling Ceiling Fan(s), Central Electric
Flooring Tile
Window Features Other,Impact Resistant Windows,Window Coverings
Appliance Electric Cooktop, Dishwasher, Disposal, Dryer, Freezer, Microwave, Range, Refrigerator, Refrigerator/Freezer, Refrigerator/Icemaker, Washer
Laundry In Garage
Exterior
Garage Spaces 2.0
Fence Fenced
Pool In Ground, Fiberglass, Electric Heat, Lap, Screen Enclosure
Community Features None, No Subdivision
Utilities Available Propane, Cable Available, Natural Gas Available
Waterfront Description None
View Y/N No
View None/Other
Roof Type Shingle
Street Surface Paved
Porch Open Porch/Lanai, Screened Lanai/Porch, Patio
Garage Yes
Private Pool Yes
Building
Lot Description Regular
Faces Heading west on Midway Blvd turn left onto Beacon Dr go 1.3 miles, then Turn left onto Ashton Ave go 305 feet, Turn right onto Glencove St go 397 feet, home will be on your left
Story 1
Sewer Septic Tank
Water Assessment Paid
Level or Stories 1 Story/Ranch
Structure Type Concrete Block,Stucco
New Construction No
Schools
Elementary Schools Peace River Elemenrtary
Middle Schools Port Charlotte Middle
High Schools Charlotte High
Others
HOA Fee Include None
Tax ID 402223287005
Ownership Single Family
Security Features Smoke Detectors
Acceptable Financing Buyer Finance/Cash, FHA, VA Loan
Listing Terms Buyer Finance/Cash, FHA, VA Loan
Read Less Info
Want to know what your home might be worth? Contact us for a FREE valuation!

Our team is ready to help you sell your home for the highest possible price ASAP
Bought with RE/MAX Trend
"Molly's job is to find and attract mastery-based agents to the office, protect the culture, and make sure everyone is happy! "





