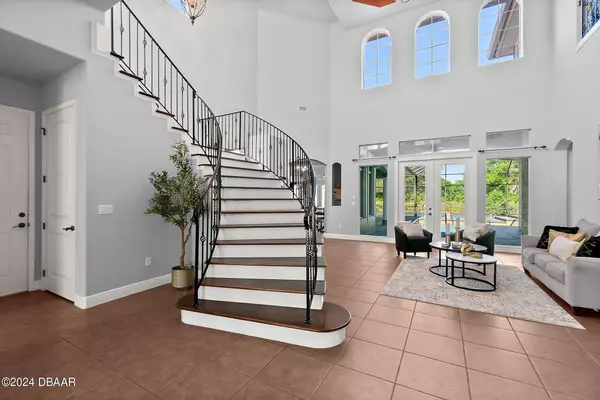$1,150,000
$1,275,000
9.8%For more information regarding the value of a property, please contact us for a free consultation.
5 Beds
5 Baths
4,337 SqFt
SOLD DATE : 08/19/2024
Key Details
Sold Price $1,150,000
Property Type Single Family Home
Sub Type Single Family Residence
Listing Status Sold
Purchase Type For Sale
Square Footage 4,337 sqft
Price per Sqft $265
Subdivision Plantation Bay
MLS Listing ID 1124641
Sold Date 08/19/24
Style Other
Bedrooms 5
Full Baths 3
Half Baths 2
HOA Fees $257
Originating Board Daytona Beach Area Association of REALTORS®
Year Built 2008
Annual Tax Amount $13,544
Lot Size 0.270 Acres
Lot Dimensions 0.27
Property Description
GRAND ESTATE POOL home with stunning golf course views, 5 bedrooms plus office, 3 car garage, and media room! Walk into your stunning entry with 2-story 23ft ceilings, long windows capturing the views, custom light fixture, coffered ceilings, and TILE floors. Overlooking the circular grand staircase. Pairs with elegant dining room with built in hutch area, tile floors, and french doors out to courtyard area. Impressive kitchen with GRANITE countertops, all wood 42in cabinets, stainless steel appliances (Thermador) with GAS range, pot filler, walk in pantry, butchers block island. Paired with Breakfast Nook with glass windows. All opens onto Family Room with french doors out to lanai, TILE floors, and double trey ceiling. Downstairs Master Suite is stately with views of golf course CONTD and lake, door out to lanai, TILE floors, trey ceiling, 2 walk-in closets with builts-in and en-suite bath. Master Bath has 2 separate sinks, soaker tub, walk-in TILE shower. Head upstairs for additional bedrooms and loft area. Follow the circular, WOOD staircase for a beautiful loft area with built-ins and views of the lake. Bedroom 2 is grand in size with wood floors, crown molding, walk-in closet door to bathroom. Jack and Jill Bathroom 2 with TILE walk-in shower and long vanity. Bedroom 3 has wood floors, crown molding, and shares bathroom 2. Bedroom 4 is another suite with walk-in closet, own bathroom, and door out to upstairs balcony. 2nd story balcony has views for days of the lake/golf course/preserve. Head back downstairs to enjoy the THEATER ROOM with projector and screen, and built in. Additionally downstairs office/bedroom 5 with built-ins, closet, and crown molding. 1/2 Bath perfect for guests! Walk outside to your 2,200 square feet of covered OUTDOOR SPACE! SALT, HEATED POOL and Jacuzzi. Beautifully anchored on the lake and golf course. Full outdoor kitchen with fridge, GAS oven, GAS grill, granite countertops and another bath perfect for hosting outside. Extended pavers area PLUS outside courtyard area. Truly priceless, GRAND views on Westlake golf course with LAKE AND PRESERVE views and multiple holes of the course. Home has lots of upgrades with TILE roof, full 3 car garage, private/cul-de-sac street, updated AC systems, newer appliances, pavers driveway, tile/wood floors throughout, lush landscaping, located in Flagler county with LOW taxes, interior/exterior surround sound, custom ceiling details throughout, crown molding throughout, front and back balcony, custom front door entry, and the LIST GOES ON! All located in GATED, golf cart friendly community of Plantation Bay. Optional membership to Plantation Bay Golf and Country Club available to include 45 holes of golf, brand new $30million clubhouse, 9 tennis courts, 10 pickleball courts, 2 restaurants, 2 pools, cabana and grill, fitness/spa center, lifestyle/activities calendar, plus so much more. Buyers of this home to receive a substantial discount on initiation fee at the club, ask listing agent for details. This ESTATE home is stunning and phenomenal deal in a magnificent community!
Location
State FL
County Flagler
Community Plantation Bay
Direction I-95 to exit 273, US 1 toward Bunnell. turn R onto Bay Dr, R onto Plantation Bay, R onto Woodbridge, L onto Wingspan
Interior
Interior Features Ceiling Fan(s), Split Bedrooms
Heating Central, Electric
Cooling Central Air
Exterior
Exterior Feature Balcony
Garage Spaces 3.0
Amenities Available Golf Course
Waterfront Description Lake Front,Pond
Roof Type Tile
Accessibility Common Area
Porch Front Porch, Patio, Porch, Rear Porch, Screened
Total Parking Spaces 3
Garage Yes
Building
Lot Description Cul-De-Sac, On Golf Course
Water Public
Architectural Style Other
Structure Type Block,Concrete,Stucco
New Construction No
Others
Senior Community No
Tax ID 03-13-31-5120-2AF04-0600
Acceptable Financing FHA, VA Loan
Listing Terms FHA, VA Loan
Read Less Info
Want to know what your home might be worth? Contact us for a FREE valuation!

Our team is ready to help you sell your home for the highest possible price ASAP
"Molly's job is to find and attract mastery-based agents to the office, protect the culture, and make sure everyone is happy! "





