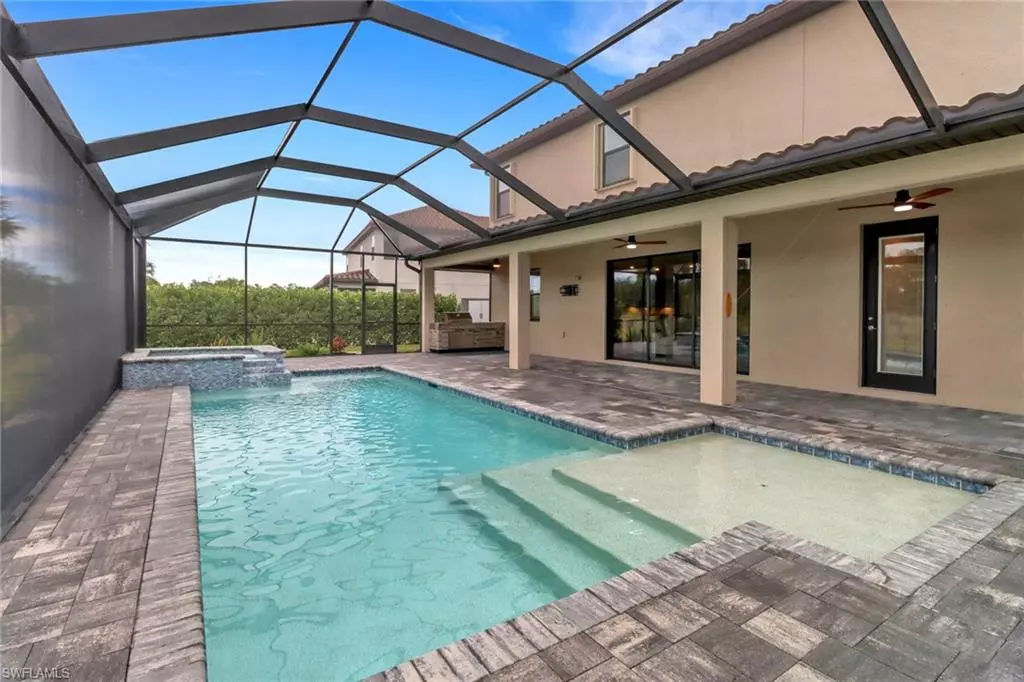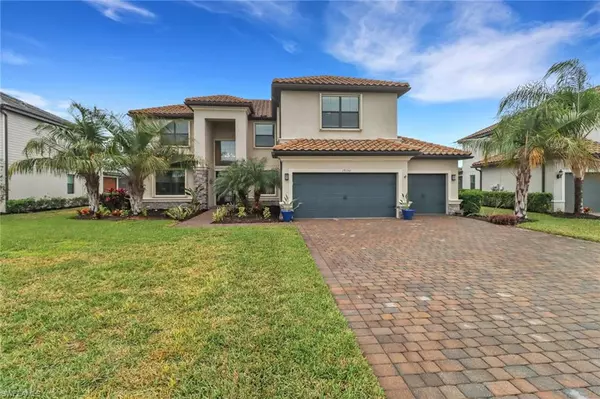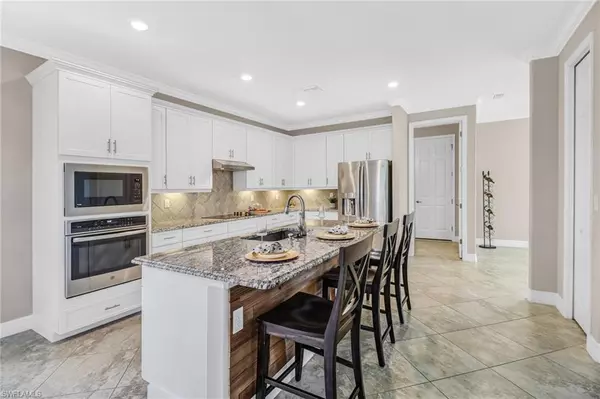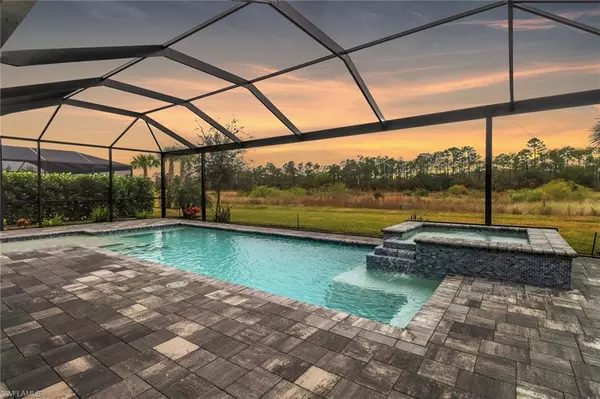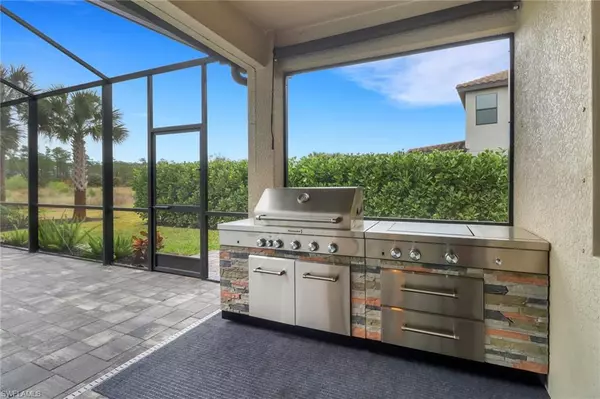$860,000
$885,000
2.8%For more information regarding the value of a property, please contact us for a free consultation.
6 Beds
4 Baths
3,464 SqFt
SOLD DATE : 08/21/2024
Key Details
Sold Price $860,000
Property Type Single Family Home
Sub Type Single Family Residence
Listing Status Sold
Purchase Type For Sale
Square Footage 3,464 sqft
Price per Sqft $248
Subdivision The Place At Corkscrew
MLS Listing ID 224010682
Sold Date 08/21/24
Bedrooms 6
Full Baths 3
Half Baths 1
HOA Fees $407/qua
HOA Y/N Yes
Originating Board Naples
Year Built 2019
Annual Tax Amount $6,730
Tax Year 2022
Lot Size 0.324 Acres
Acres 0.3244
Property Description
Brand new coastal kitchen remodel. A must see!!!! What a show stopper when you enter this 6 Bed, 3.5 bath, 3 car garage two story Home with large pool/spa and outdoor kitchen. This National Floor plan has over $200,000 worth of custom upgrades throughout. High ceilings!! Tile with color sealed grout in main living areas downstairs and comfortable carpeting upstairs. This Home offers the ultimate outdoor entertainment area with an oversized covered patio, out-door kitchen, completely screened in pool area to enjoy the Florida lifestyle and preserve views for lots of privacy. With a prime bedroom on the 1st floor+ En-suite and another one upstairs, there are multiple options to chose from. Kitchen offers a large island, brand new white cabinets, lots of storage, under cabinet lighting + upgraded stainless steel appliances package. Accordion shutters for hurricane protection as well as generator come with the home. The place at corkscrew is known for its spectacular amenities, stunning resort style pool with water slide, fitness, pickleball, tennis, basketball, kids club, restaurant, bourbon bar and cafe, bocce and more just minutes to shops and restaurants and close to RSW airport for your convenience. Pet and golf cart friendly. Professional appraisal available upon request.
Location
State FL
County Lee
Area Es05 - Estero
Zoning RPD
Rooms
Primary Bedroom Level Master BR Ground, Master BR Upstairs
Master Bedroom Master BR Ground, Master BR Upstairs
Dining Room Breakfast Bar, Dining - Living, Eat-in Kitchen, Formal
Kitchen Kitchen Island, Pantry
Interior
Interior Features Split Bedrooms, Den - Study, Built-In Cabinets, Pantry, Walk-In Closet(s)
Heating Central Electric
Cooling Ceiling Fan(s), Central Electric
Flooring Carpet, Tile
Window Features Single Hung,Sliding,Shutters - Manual,Window Coverings
Appliance Electric Cooktop, Dishwasher, Disposal, Dryer, Microwave, Refrigerator/Icemaker, Washer
Laundry Inside
Exterior
Exterior Feature Outdoor Kitchen, Sprinkler Auto
Garage Spaces 3.0
Pool Community Lap Pool, In Ground, Custom Upgrades, Electric Heat, Salt Water, Screen Enclosure
Community Features Basketball, BBQ - Picnic, Bike And Jog Path, Bocce Court, Business Center, Cabana, Clubhouse, Park, Pool, Community Room, Community Spa/Hot tub, Dog Park, Fitness Center Attended, Internet Access, Library, Pickleball, Playground, Restaurant, See Remarks, Sidewalks, Street Lights, Tennis Court(s), Volleyball, Gated, Tennis
Utilities Available Cable Available
Waterfront Description None
View Y/N Yes
View Landscaped Area, Preserve
Roof Type Tile
Porch Screened Lanai/Porch
Garage Yes
Private Pool Yes
Building
Lot Description Oversize
Story 2
Sewer Central
Water Central
Level or Stories Two
Structure Type Concrete Block,Stucco
New Construction No
Others
HOA Fee Include Irrigation Water,Maintenance Grounds,Legal/Accounting,Manager,Rec Facilities,Reserve,Street Lights
Tax ID 23-46-26-L2-0400A.0790
Ownership Single Family
Security Features Smoke Detector(s),Smoke Detectors
Acceptable Financing Buyer Finance/Cash
Listing Terms Buyer Finance/Cash
Read Less Info
Want to know what your home might be worth? Contact us for a FREE valuation!

Our team is ready to help you sell your home for the highest possible price ASAP
Bought with MVP Realty Associates LLC
"Molly's job is to find and attract mastery-based agents to the office, protect the culture, and make sure everyone is happy! "
