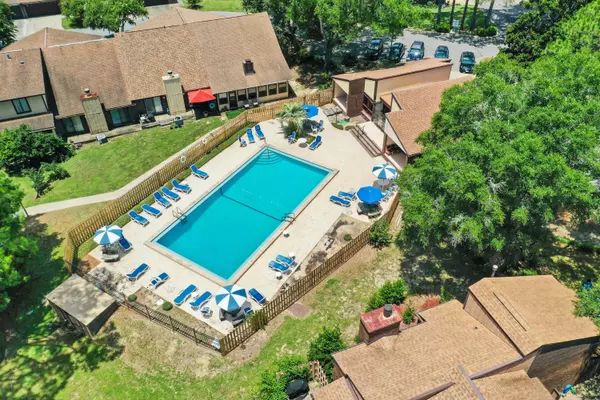$257,000
$263,000
2.3%For more information regarding the value of a property, please contact us for a free consultation.
2 Beds
2 Baths
1,124 SqFt
SOLD DATE : 08/21/2024
Key Details
Sold Price $257,000
Property Type Townhouse
Sub Type Townhome
Listing Status Sold
Purchase Type For Sale
Square Footage 1,124 sqft
Price per Sqft $228
Subdivision Hidden Cove T/H
MLS Listing ID 954401
Sold Date 08/21/24
Bedrooms 2
Full Baths 2
Construction Status Construction Complete
HOA Fees $144/mo
HOA Y/N Yes
Year Built 1987
Annual Tax Amount $2,817
Tax Year 2023
Lot Size 2,178 Sqft
Acres 0.05
Property Description
Introducing this move-in ready home within the charming Hidden Cove community. The open floor plan seamlessly connects the kitchen, dining area, and living room. The kitchen features stunning granite countertops, ample cabinet space, a sizable pantry, and upgraded large format tile. The great room boasts tall ceilings and luxurious vinyl flooring. Enjoy the Florida Room, a beautiful space to appreciate nature while staying cool indoors. Slide open the glass doors to access the relaxing back patio area. The primary bedroom offers elegant vinyl plank flooring and an ensuite bathroom with double sinks. Each bedroom has a spacious walk-in closet, and the home includes sizable linen closets throughout for added functionality.
Location
State FL
County Okaloosa
Area 13 - Niceville
Zoning Resid Multi-Family
Rooms
Guest Accommodations BBQ Pit/Grill,Community Room,Dock,Exercise Room,Fishing,Pets Allowed,Picnic Area,Pool
Kitchen First
Interior
Interior Features Breakfast Bar, Ceiling Raised, Floor Tile, Floor Vinyl, Pantry, Pull Down Stairs, Washer/Dryer Hookup
Appliance Auto Garage Door Opn, Dishwasher, Disposal, Microwave, Refrigerator, Smooth Stovetop Rnge
Exterior
Exterior Feature Patio Open
Parking Features Garage Attached
Garage Spaces 2.0
Pool Community
Community Features BBQ Pit/Grill, Community Room, Dock, Exercise Room, Fishing, Pets Allowed, Picnic Area, Pool
Utilities Available Electric, Gas - Natural, Public Sewer, Public Water, TV Cable
Private Pool Yes
Building
Lot Description Interior, Survey Available
Story 1.0
Structure Type Roof Dimensional Shg,Siding Brick Some,Siding Wood,Slab
Construction Status Construction Complete
Schools
Elementary Schools Lewis
Others
HOA Fee Include Accounting,Ground Keeping,Recreational Faclty
Assessment Amount $144
Energy Description AC - Central Elect,Ceiling Fans,Heat Cntrl Electric,Water Heater - Elect
Financing Conventional,FHA,VA
Read Less Info
Want to know what your home might be worth? Contact us for a FREE valuation!

Our team is ready to help you sell your home for the highest possible price ASAP
Bought with EXP Realty LLC
"Molly's job is to find and attract mastery-based agents to the office, protect the culture, and make sure everyone is happy! "





