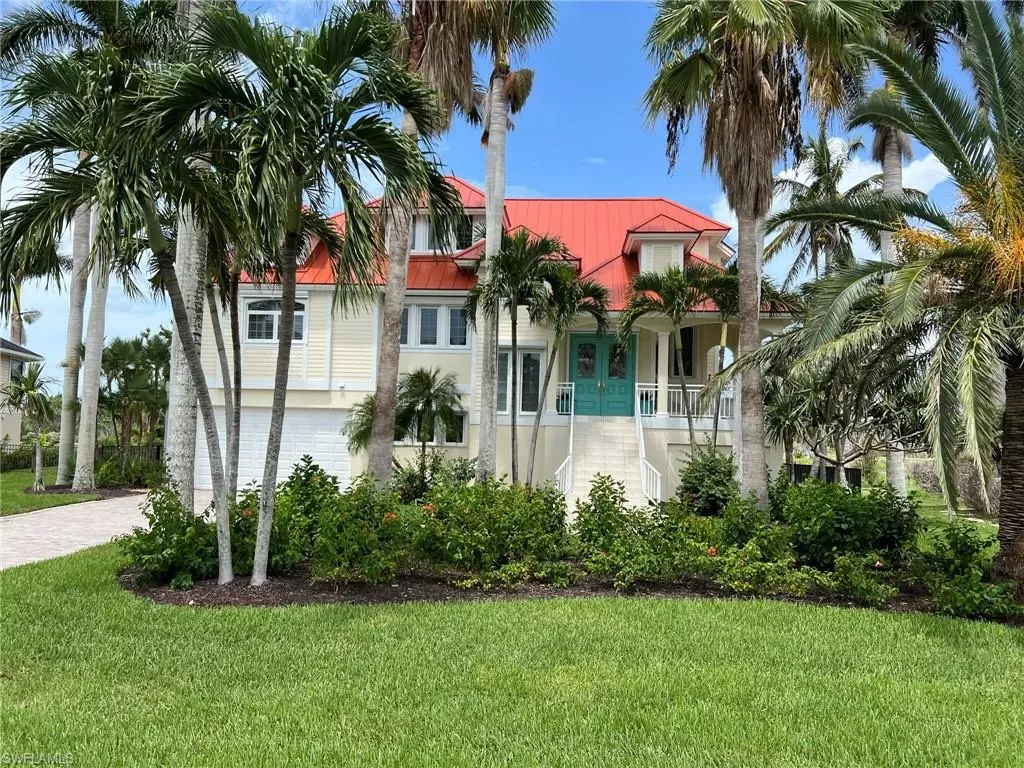$1,837,500
$1,949,000
5.7%For more information regarding the value of a property, please contact us for a free consultation.
3 Beds
4 Baths
3,342 SqFt
SOLD DATE : 08/21/2024
Key Details
Sold Price $1,837,500
Property Type Single Family Home
Sub Type 2 Story,Single Family Residence
Listing Status Sold
Purchase Type For Sale
Square Footage 3,342 sqft
Price per Sqft $549
Subdivision Beachview Country Club Estates
MLS Listing ID 223061007
Sold Date 08/21/24
Bedrooms 3
Full Baths 3
Half Baths 1
HOA Y/N Yes
Originating Board Florida Gulf Coast
Year Built 2002
Annual Tax Amount $17,174
Tax Year 2023
Lot Size 0.339 Acres
Acres 0.339
Property Description
This Stunning residence boasts soaring ceilings & impeccable interior, adorned with exquisite furnishings & meticulously designed landscaping. 3 bdrms ensuite with a convenient powder room on the main floor, home offers luxurious comfort at every turn. Master suite, on the main level, a true retreat w/dual walk-in closets & exquisite grand bthrm. The upper level houses the guest bdrms & loft area, ample space for relaxation & privacy. Attention to detail is evident in the Brazilian hardwood, Marble stone counters, as well as the thoughtfully designed custom cabinets & closets throughout. Gourmet kitchen, complete w/pantry, island & breakfast bar, eat-in & dedicated desk space. As you step into the foyer, tray ceilings & Brazilian Cherry hardwood floors, set the tone for elegance & sophistication. Added peace of mind brought by hurricane protection, designed to withstand the elements while ensuring safety & security. 2023; new roof, pool heater, pump & equip, AC system, electric shutters. Architecturally designed rock pool & spa w/waterfall. View of the lake & 13th green. Expansive lanai. Garage boasts 10-ft ceilings w/concrete pilings providing ultimate durability. Welcome home!
Location
State FL
County Lee
Area Beachview Country Club Estates
Rooms
Dining Room Breakfast Bar, Eat-in Kitchen
Kitchen Built-In Desk, Island, Walk-In Pantry
Interior
Interior Features Built-In Cabinets, Closet Cabinets, Foyer, French Doors, Laundry Tub, Pantry, Wired for Sound, Tray Ceiling(s), Volume Ceiling, Walk-In Closet(s)
Heating Central Electric
Flooring Marble, Tile, Wood
Equipment Auto Garage Door, Central Vacuum, Cooktop, Dishwasher, Disposal, Double Oven, Dryer, Refrigerator/Icemaker, Washer, Washer/Dryer Hookup
Furnishings Furnished
Fireplace No
Appliance Cooktop, Dishwasher, Disposal, Double Oven, Dryer, Refrigerator/Icemaker, Washer
Heat Source Central Electric
Exterior
Exterior Feature Balcony, Screened Balcony, Screened Lanai/Porch
Parking Features Covered, Driveway Paved, Paved, Under Bldg Closed, Attached
Garage Spaces 4.0
Fence Fenced
Pool Below Ground, Custom Upgrades, Equipment Stays, Electric Heat
Community Features Tennis Court(s)
Amenities Available Beach Access, See Remarks
Waterfront Description Lake
View Y/N Yes
View Golf Course, Lake
Roof Type Metal
Total Parking Spaces 4
Garage Yes
Private Pool Yes
Building
Lot Description Cul-De-Sac
Building Description Concrete Block, DSL/Cable Available
Story 2
Water Central
Architectural Style Two Story, Single Family
Level or Stories 2
Structure Type Concrete Block
New Construction No
Others
Pets Allowed Yes
Senior Community No
Tax ID 30-46-23-T1-0330F.0180
Ownership Single Family
Read Less Info
Want to know what your home might be worth? Contact us for a FREE valuation!

Our team is ready to help you sell your home for the highest possible price ASAP

Bought with Kingfisher Real Estate, Inc.
"Molly's job is to find and attract mastery-based agents to the office, protect the culture, and make sure everyone is happy! "





