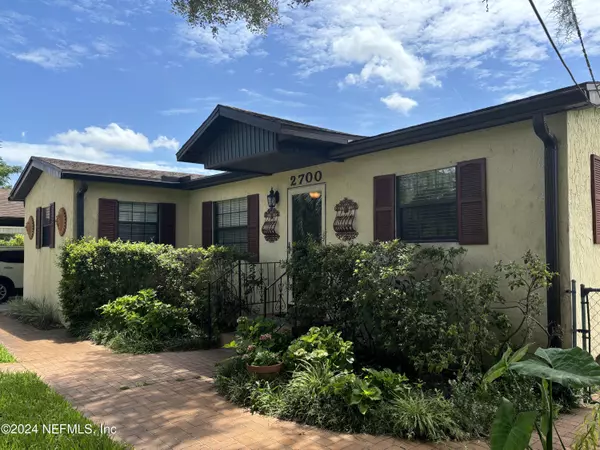$267,850
$272,500
1.7%For more information regarding the value of a property, please contact us for a free consultation.
3 Beds
2 Baths
1,540 SqFt
SOLD DATE : 08/22/2024
Key Details
Sold Price $267,850
Property Type Single Family Home
Sub Type Single Family Residence
Listing Status Sold
Purchase Type For Sale
Square Footage 1,540 sqft
Price per Sqft $173
Subdivision John Broward Grant
MLS Listing ID 2040205
Sold Date 08/22/24
Style Traditional
Bedrooms 3
Full Baths 2
HOA Y/N No
Originating Board realMLS (Northeast Florida Multiple Listing Service)
Year Built 1960
Annual Tax Amount $1,159
Lot Size 0.460 Acres
Acres 0.46
Property Description
Welcome to this Charming Home in Oceanway/Pecan Park! This delightful 3 bedroom, 2-bathroom home offers 1,540 square feet of living space perfect for comfortable family living. Features include 3 Bdrms, 2 Baths, with an updated Interior including granite counters, stainless steel appliances, ceiling fans through out; Carpet, Tile, and Wood Flooring a well aa a separate, convenient Laundry Room. Step outside to your beautifully manicured and fully fenced yard . Enjoy sunny Florida days poolside. Located on nearly 1/2 acre with ample space for outdoor activities and entertaining. Don't miss the chance to own this exceptional pool home in Oceanway/Pecan Park.
Location
State FL
County Duval
Community John Broward Grant
Area 092-Oceanway/Pecan Park
Direction 295 exit Alta, go North to New Berlin Road, turn left
Interior
Interior Features Ceiling Fan(s), Primary Bathroom - Shower No Tub
Heating Central, Electric
Cooling Central Air, Split System
Flooring Carpet, Tile, Wood
Furnishings Unfurnished
Laundry Electric Dryer Hookup, Washer Hookup
Exterior
Parking Features Additional Parking, Carport, Covered, Detached Carport, RV Access/Parking
Carport Spaces 2
Fence Chain Link, Full, Privacy, Vinyl, Wood
Pool Private, In Ground, Fenced, Pool Sweep
Utilities Available Cable Available, Electricity Connected
Roof Type Shingle
Porch Deck, Porch
Garage No
Private Pool No
Building
Lot Description Many Trees, Sprinklers In Front
Faces North
Sewer Septic Tank
Water Private, Well
Architectural Style Traditional
Structure Type Stucco
New Construction No
Schools
Elementary Schools Louis Sheffield
Middle Schools Highlands
High Schools First Coast
Others
Senior Community No
Tax ID 1069250000
Security Features Smoke Detector(s)
Acceptable Financing Cash, Conventional, FHA, USDA Loan, VA Loan
Listing Terms Cash, Conventional, FHA, USDA Loan, VA Loan
Read Less Info
Want to know what your home might be worth? Contact us for a FREE valuation!

Our team is ready to help you sell your home for the highest possible price ASAP
Bought with RIVERLANE MANAGEMENT
"Molly's job is to find and attract mastery-based agents to the office, protect the culture, and make sure everyone is happy! "





