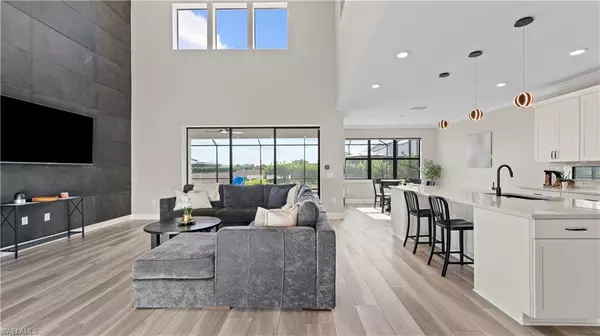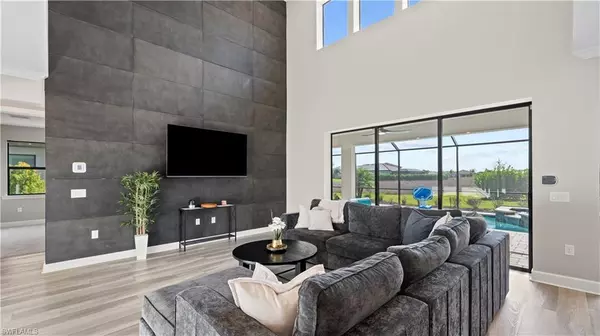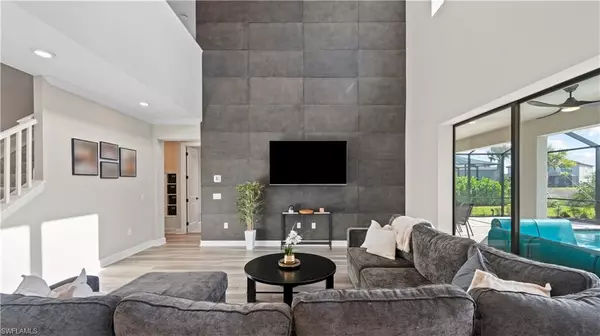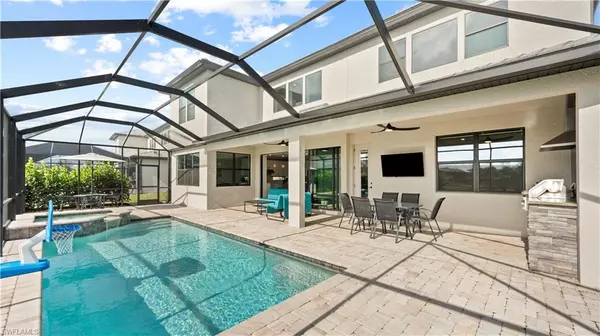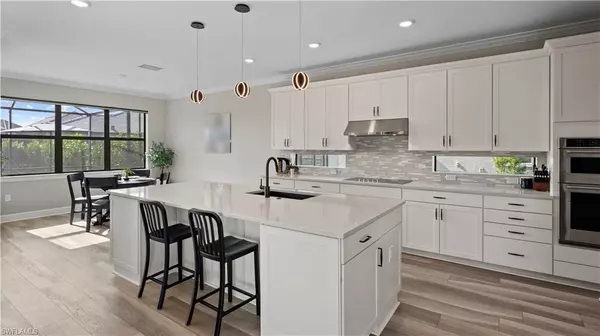$1,085,000
$1,185,000
8.4%For more information regarding the value of a property, please contact us for a free consultation.
5 Beds
5 Baths
4,349 SqFt
SOLD DATE : 08/23/2024
Key Details
Sold Price $1,085,000
Property Type Single Family Home
Sub Type Single Family Residence
Listing Status Sold
Purchase Type For Sale
Square Footage 4,349 sqft
Price per Sqft $249
Subdivision The Place At Corkscrew
MLS Listing ID 224008103
Sold Date 08/23/24
Bedrooms 5
Full Baths 5
HOA Y/N Yes
Originating Board Bonita Springs
Year Built 2022
Annual Tax Amount $3,191
Tax Year 2022
Lot Size 0.274 Acres
Acres 0.2736
Property Description
Welcome to an exquisite 5 Bed+Den estate home, boasting over 4,300 sqft with a heated saltwater pool/spa and outdoor kitchen to elevate your backyard experience. Step into a grand entrance that opens up to a spacious layout, perfect for both entertaining and relaxation. The gourmet kitchen features built-in Kitchen Aid appliances, quartz countertops and tons of space to enjoy. The main floor holds one bedroom and an office, and 4 more large bedrooms on the second level, creating plenty of space to spread out. The master bedroom is outfitted with his & hers closets, vanities, and a soaking tub. With an over sized 3 car garage, you'll have ample space for storage and your golf cart. Southern exposure with a private preserve view. The Place at Corkscrew amenities include resort style pool with two waterfalls, 100' waterslide, restaurant, bourbon bar, fitness center tennis courts, Pickleball courts , bocce, basketball, playground, dog park and more!
Location
State FL
County Lee
Area Es05 - Estero
Zoning RPD
Rooms
Dining Room Breakfast Bar, Eat-in Kitchen
Interior
Interior Features Den - Study, Built-In Cabinets, Wired for Data, Pantry
Heating Central Electric
Cooling Central Electric
Flooring Tile, Vinyl
Window Features Single Hung,Shutters
Appliance Electric Cooktop, Dishwasher, Disposal, Dryer, Microwave, Self Cleaning Oven, Washer
Exterior
Exterior Feature Outdoor Kitchen, Sprinkler Auto
Garage Spaces 3.0
Pool In Ground, Electric Heat, Salt Water
Community Features BBQ - Picnic, Business Center, Clubhouse, Park, Pool, Community Room, Community Spa/Hot tub, Dog Park, Fitness Center, Internet Access, Pickleball, Restaurant, See Remarks, Sidewalks, Street Lights, Tennis Court(s), Gated
Utilities Available Underground Utilities, Cable Available
Waterfront Description None
View Y/N Yes
View Preserve
Roof Type Tile
Porch Screened Lanai/Porch
Garage Yes
Private Pool Yes
Building
Lot Description Regular
Story 2
Sewer Central
Water Central
Level or Stories Two, 2 Story
Structure Type Concrete Block,Stucco,Vinyl Siding
New Construction No
Schools
Elementary Schools School Choice
Middle Schools School Choice
High Schools School Choice
Others
HOA Fee Include Irrigation Water,Maintenance Grounds,Legal/Accounting,Manager,Pest Control Exterior,Rec Facilities,Security,Street Lights,Street Maintenance,Trash
Tax ID 24-46-26-L2-0600E.9870
Ownership Single Family
Security Features Smoke Detector(s),Smoke Detectors
Acceptable Financing Buyer Finance/Cash, FHA, VA Loan
Listing Terms Buyer Finance/Cash, FHA, VA Loan
Read Less Info
Want to know what your home might be worth? Contact us for a FREE valuation!

Our team is ready to help you sell your home for the highest possible price ASAP
Bought with John R Wood Properties
"Molly's job is to find and attract mastery-based agents to the office, protect the culture, and make sure everyone is happy! "

