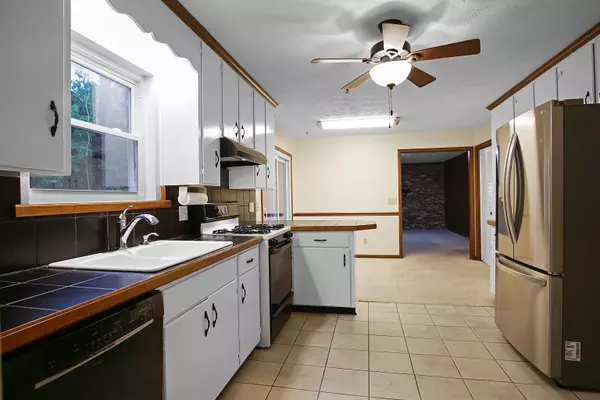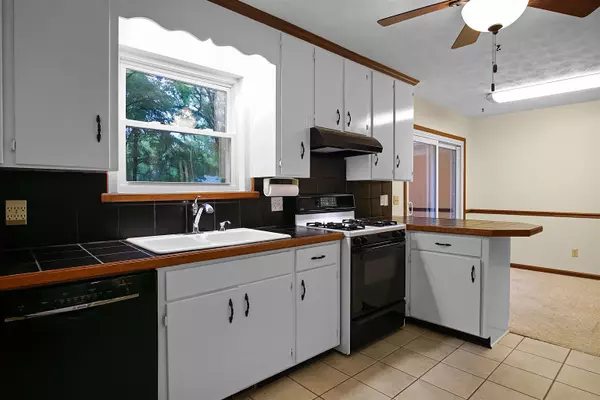$450,000
$467,000
3.6%For more information regarding the value of a property, please contact us for a free consultation.
4 Beds
3 Baths
2,528 SqFt
SOLD DATE : 08/23/2024
Key Details
Sold Price $450,000
Property Type Single Family Home
Sub Type Detached Single Family
Listing Status Sold
Purchase Type For Sale
Square Footage 2,528 sqft
Price per Sqft $178
Subdivision Killearn Estates
MLS Listing ID 370317
Sold Date 08/23/24
Style Ranch,Traditional/Classical
Bedrooms 4
Full Baths 3
Construction Status Brick 4 Sides,Siding - Vinyl,Brick-Partial/Trim,Crawl Space
HOA Fees $12/ann
Year Built 1973
Lot Size 0.660 Acres
Lot Dimensions 64x206x160x217
Property Description
Check out the 3D virtual tour and video walk-through on this great salt-water pool home in Killearn Estates on 2/3 of an acre. This home features a brick and vinyl exterior with a new HVAC (2023), recent roof (2022), and new windows and sliding glass door. This home is perfect for multi-generational living - with a full suite on the first floor featuring a bathroom with a walk-in shower. Convenient storage is built-in under the stairs, and the expansive formal living and dining room leads to a den with access to a gorgeous screened-in porch that overlooks the privacy fenced back yard and pool. The upstairs, oversized primary bedroom is home to walk-in closets and 2 vanities. This home also boasts a 2 car garage and storage shed! Seller giving carpet allowance with an acceptable offer!
Location
State FL
County Leon
Area Ne-01
Rooms
Family Room 20x14
Other Rooms Pantry, Porch - Covered, Porch - Screened, Utility Room - Inside, Walk-in Closet, Bonus Room
Master Bedroom 31x14
Bedroom 2 17x12
Bedroom 3 16x12
Bedroom 4 14x14
Living Room 17x13
Dining Room 14x13 14x13
Kitchen 22x12 22x12
Family Room 20x14
Interior
Heating Central, Electric, Fireplace - Wood, Heat Pump
Cooling Central, Electric, Fans - Ceiling, Heat Pump
Flooring Carpet, Tile, Sheet Vinyl
Equipment Dishwasher, Disposal, Dryer, Microwave, Refrigerator w/Ice, Washer, Cooktop, Range/Oven
Exterior
Exterior Feature Ranch, Traditional/Classical
Parking Features Garage - 2 Car
Pool Pool - In Ground, Pool Equipment, Vinyl Liner, Owner, Salt/Saline
Utilities Available Gas
View Green Space Frontage
Road Frontage Maint - Gvt., Easement Access, Paved, Street Lights
Private Pool Yes
Building
Lot Description Kitchen with Bar, Kitchen - Eat In, Combo Living Rm/DiningRm, Separate Living Room, Open Floor Plan
Story Bedroom - Split Plan, Story - Two MBR Down, Story - Two MBR Up
Level or Stories Bedroom - Split Plan, Story - Two MBR Down, Story - Two MBR Up
Construction Status Brick 4 Sides,Siding - Vinyl,Brick-Partial/Trim,Crawl Space
Schools
Elementary Schools Gilchrist
Middle Schools William J. Montford Middle School
High Schools Lincoln
Others
HOA Fee Include Common Area,Playground/Park
Ownership See confidential remarks
SqFt Source Tax
Acceptable Financing Conventional, FHA, VA
Listing Terms Conventional, FHA, VA
Read Less Info
Want to know what your home might be worth? Contact us for a FREE valuation!

Our team is ready to help you sell your home for the highest possible price ASAP
Bought with Bulldog Properties, LLC
"Molly's job is to find and attract mastery-based agents to the office, protect the culture, and make sure everyone is happy! "





