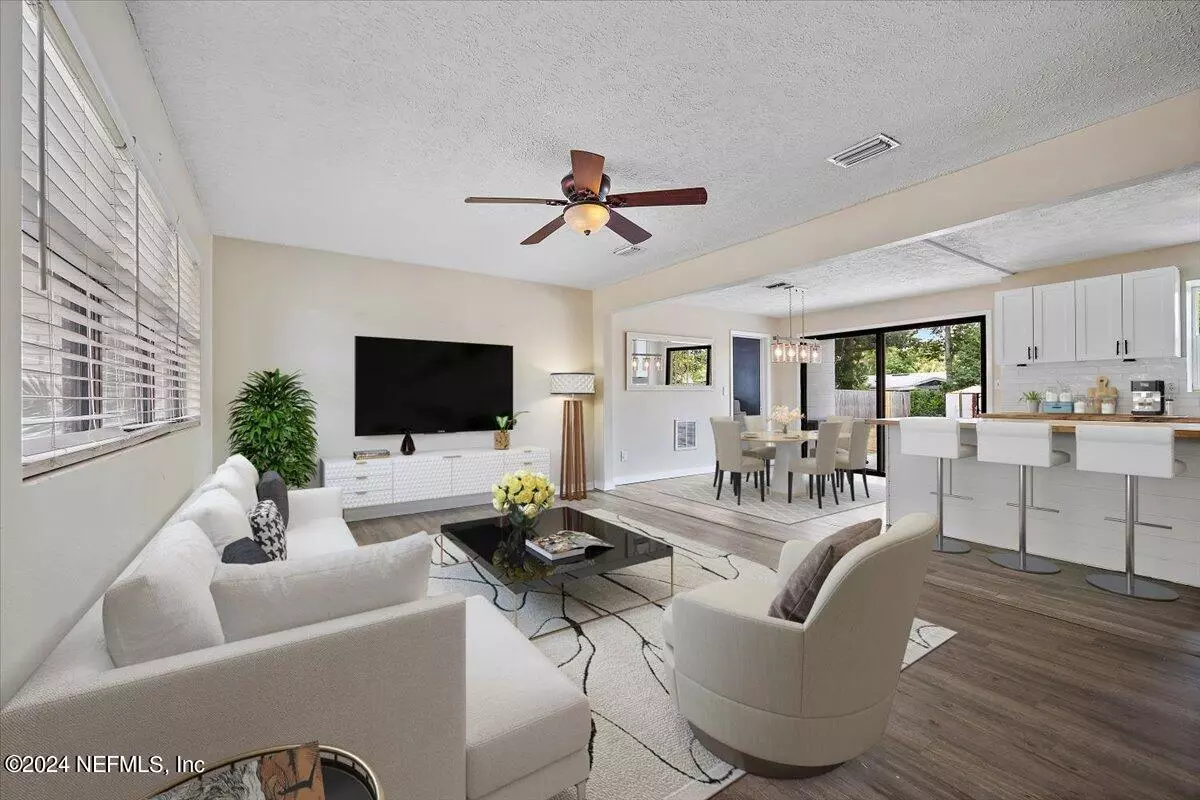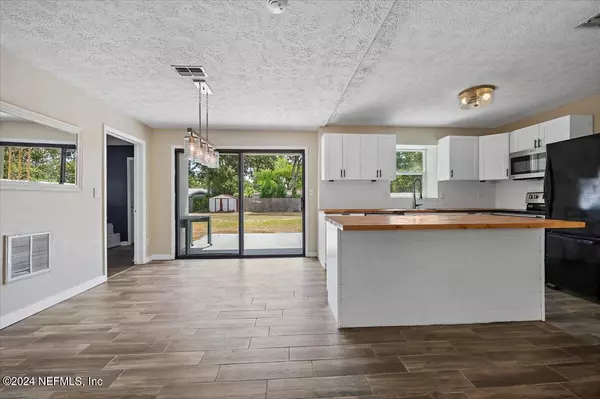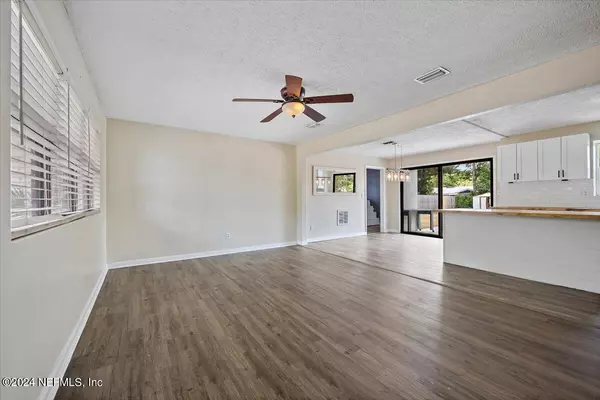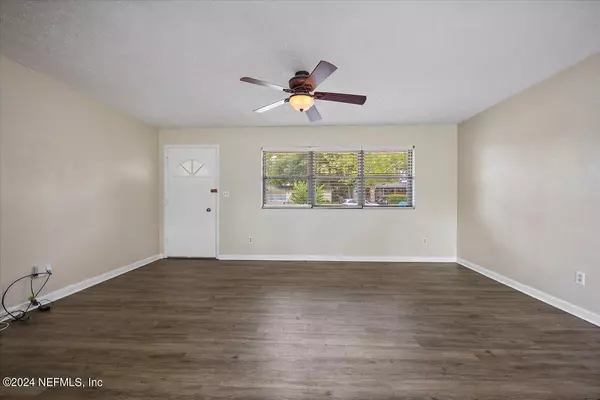$295,000
$299,900
1.6%For more information regarding the value of a property, please contact us for a free consultation.
3 Beds
2 Baths
1,440 SqFt
SOLD DATE : 08/23/2024
Key Details
Sold Price $295,000
Property Type Single Family Home
Sub Type Single Family Residence
Listing Status Sold
Purchase Type For Sale
Square Footage 1,440 sqft
Price per Sqft $204
Subdivision Ft Caroline Club Est
MLS Listing ID 2032316
Sold Date 08/23/24
Style Ranch
Bedrooms 3
Full Baths 2
Construction Status Updated/Remodeled
HOA Y/N No
Originating Board realMLS (Northeast Florida Multiple Listing Service)
Year Built 1965
Annual Tax Amount $3,114
Lot Size 10,890 Sqft
Acres 0.25
Property Description
OPEN FLOOR PLAN and RENOVATED 3/2! Sellers will consider paying up to 3 percent of Buyer's closing costs and prepaids with a full price offer! The sellers designed and installed a brand new kitchen and made this home an open floor plan home! The family, kitchen, and dining room all work seamlessly together to make you feel right at home! This home was lovingly redone and it shows! The new kitchen features white shaker cabinetry, butcher block countertops, a stainless steel deep sink, with a microwave, dishwasher and refrigerator, and has a pantry. They painted the home inside and out. Sellers planned on staying for years to come but circumstances changed! Check out the fabulous columns on the porch, the wonderful backyard, the irrigation well. 2018 roof and 2018 Air Handler!
Location
State FL
County Duval
Community Ft Caroline Club Est
Area 041-Arlington
Direction Merrill Road to R on Rogero - L on Simca - L on Thornhill - R on Bayfield - L on Tula Drive
Interior
Interior Features Kitchen Island, Pantry, Primary Bathroom - Shower No Tub
Heating Central
Cooling Central Air
Flooring Vinyl
Furnishings Unfurnished
Laundry Electric Dryer Hookup, Washer Hookup
Exterior
Parking Features Attached, Garage, RV Access/Parking
Garage Spaces 1.0
Fence Back Yard
Pool None
Utilities Available Cable Available, Electricity Available, Sewer Connected
Total Parking Spaces 1
Garage Yes
Private Pool No
Building
Lot Description Cleared
Faces East
Sewer Public Sewer
Water Public, Well
Architectural Style Ranch
New Construction No
Construction Status Updated/Remodeled
Schools
Elementary Schools Lake Lucina
Middle Schools Arlington
High Schools Terry Parker
Others
Senior Community No
Tax ID 1119970000
Acceptable Financing Cash, Conventional, FHA, VA Loan
Listing Terms Cash, Conventional, FHA, VA Loan
Read Less Info
Want to know what your home might be worth? Contact us for a FREE valuation!

Our team is ready to help you sell your home for the highest possible price ASAP
Bought with CENTURY 21 LIGHTHOUSE REALTY
"Molly's job is to find and attract mastery-based agents to the office, protect the culture, and make sure everyone is happy! "





