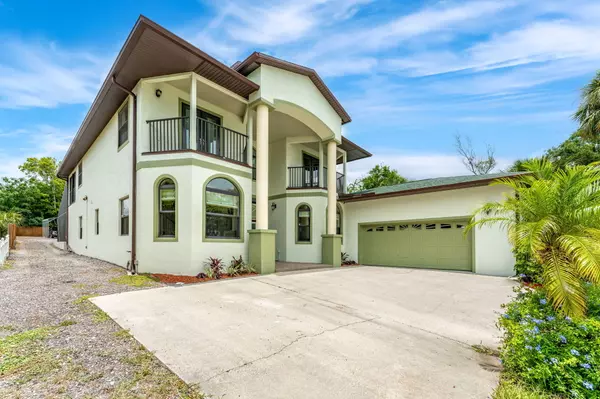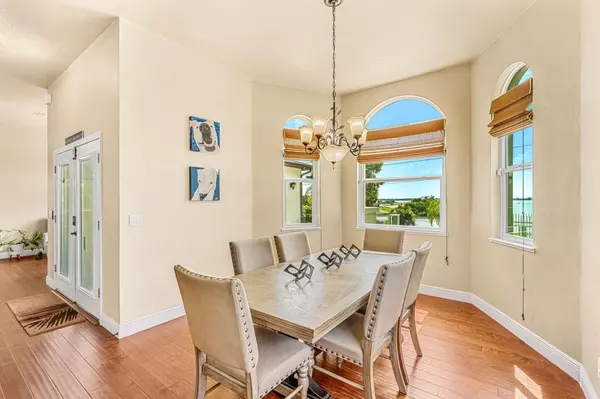$930,000
$980,000
5.1%For more information regarding the value of a property, please contact us for a free consultation.
4 Beds
4 Baths
3,080 SqFt
SOLD DATE : 08/26/2024
Key Details
Sold Price $930,000
Property Type Single Family Home
Sub Type Single Family Residence
Listing Status Sold
Purchase Type For Sale
Square Footage 3,080 sqft
Price per Sqft $301
MLS Listing ID 1018813
Sold Date 08/26/24
Bedrooms 4
Full Baths 3
Half Baths 1
HOA Y/N No
Total Fin. Sqft 3080
Originating Board Space Coast MLS (Space Coast Association of REALTORS®)
Year Built 1997
Annual Tax Amount $6,295
Tax Year 2022
Lot Size 0.580 Acres
Acres 0.58
Property Description
Welcome to this stunning Indian RIVERFRONT home with a 1-year-old roof, offering beautiful riverside views and a private boat dock. Enjoy the screened private pool and ample living space with 4 bedrooms plus an upstairs loft perfect for games, media, or additional living space. The home features two suites, one upstairs and one downstairs, ideal for multi-generational living. Cruise your boat over to a local waterfront restaurant for a delightful dining experience. The durable, worry-free luxury vinyl plank (LVP) flooring downstairs and the included security system, washer, and dryer add to the convenience and comfort of this remarkable home.
Location
State FL
County Brevard
Area 213 - Mainland E Of Us 1
Direction I-95 N/S to exit 205 for FL-528 E toward Canaveral Slight right onto the FL-528 E ramp to Canaveral/Cape-Fort-A.F.S 4.3 mi Take exit 46 toward Cocoa Take the ramp to Cocoa Turn left onto US-1 S/N Cocoa Blvd Turn left onto River Heights Dr Turn right onto Highview Dr. Turn left onto Indian River Dr. Destination will be on the left
Body of Water Indian River
Interior
Interior Features Breakfast Bar, Ceiling Fan(s), In-Law Floorplan, Open Floorplan, Pantry, Smart Thermostat, Split Bedrooms, Vaulted Ceiling(s), Walk-In Closet(s)
Heating Central, Electric
Cooling Central Air, Electric
Flooring Carpet, Tile, Vinyl
Furnishings Unfurnished
Fireplace No
Appliance Dishwasher, Disposal, Dryer, Electric Range, Electric Water Heater, Microwave, Refrigerator, Washer
Laundry Electric Dryer Hookup, Lower Level, Sink, Washer Hookup
Exterior
Exterior Feature Dock, Boat Lift, Storm Shutters
Parking Features Attached, Garage, Garage Door Opener
Garage Spaces 2.0
Carport Spaces 4
Pool In Ground, Private, Screen Enclosure
Utilities Available Electricity Connected, Sewer Connected, Water Connected
Waterfront Description Navigable Water,River Access,River Front
View River, Water
Roof Type Shingle
Present Use Residential,Single Family
Garage Yes
Building
Lot Description Corner Lot, Few Trees
Faces East
Story 2
Sewer Septic Tank
Water Public
Level or Stories Two
Additional Building Shed(s)
New Construction No
Schools
Elementary Schools Cambridge
High Schools Cocoa
Others
Pets Allowed Yes
Senior Community No
Tax ID 24-36-17-00-00001.0-0000.00
Security Features Closed Circuit Camera(s),Security System Owned
Acceptable Financing Cash, Conventional, VA Loan
Listing Terms Cash, Conventional, VA Loan
Special Listing Condition Standard
Read Less Info
Want to know what your home might be worth? Contact us for a FREE valuation!

Our team is ready to help you sell your home for the highest possible price ASAP

Bought with Keller Williams Advantage III
"Molly's job is to find and attract mastery-based agents to the office, protect the culture, and make sure everyone is happy! "





