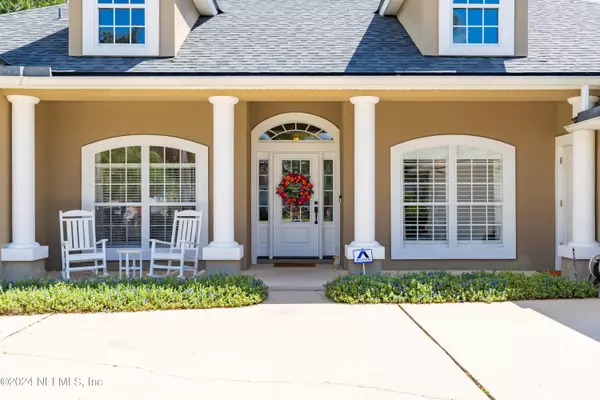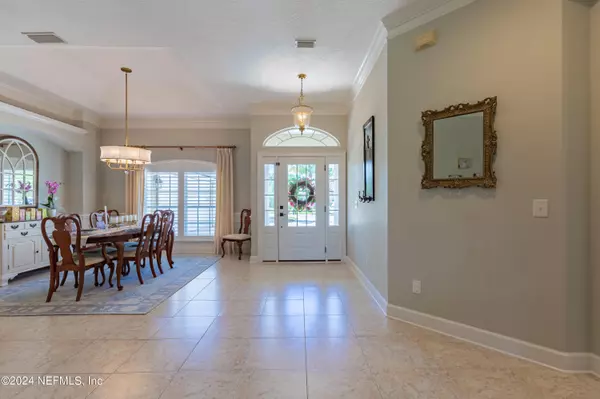$585,000
$600,000
2.5%For more information regarding the value of a property, please contact us for a free consultation.
4 Beds
4 Baths
2,793 SqFt
SOLD DATE : 08/27/2024
Key Details
Sold Price $585,000
Property Type Single Family Home
Sub Type Single Family Residence
Listing Status Sold
Purchase Type For Sale
Square Footage 2,793 sqft
Price per Sqft $209
Subdivision Rivergate
MLS Listing ID 2033326
Sold Date 08/27/24
Style Contemporary
Bedrooms 4
Full Baths 4
Construction Status Updated/Remodeled
HOA Fees $5/ann
HOA Y/N Yes
Originating Board realMLS (Northeast Florida Multiple Listing Service)
Year Built 2003
Annual Tax Amount $8,909
Lot Size 10,890 Sqft
Acres 0.25
Property Description
MOTIVATED SELLER'S OFFERING PRICE IMPROVEMENT!! OPEN HOUSE SATURDAY JULY 27TH FROM 11:00AM - 1:00PM. Experience luxury and comfort in this meticulously maintained custom Sid Higginbotham home, situated on a prime golf course lot in the very desirable Eagle Harbor neighborhood. This elegant residence boasts 4 spacious bedrooms and 4 full bathrooms, designed to cater to all your family's needs. Upon entering, you'll be greeted by a formal living room and dining room, perfect for hosting guests. The family room features a stunning stone gas/wood-burning fireplace, complemented by custom built-in shelving, creating a cozy yet sophisticated atmosphere overlooking the backyard and golf course.
The updated kitchen is a chef's dream, featuring beautiful 42-inch cabinets with custom drawer features, Silestone countertops, a gas cooktop, and a custom Blanco sink. It's the ideal space for preparing gourmet meals and entertaining. Each bathroom has been recently remodeled, and the entire home has recent fresh paint and newer carpet in all bedrooms, ensuring a move-in-ready experience. The owner's suite is a private retreat, complete with a luxurious master bath, walk in closets and direct access to the screened lanai.
Upstairs, you'll find a versatile bonus room with a full bath, offering an option for a 5th bedroom, a storage closet, and attic access with shelving, providing ample space for all your storage needs. The 3-car garage offers all the space you could ask for and is enhanced by exquisite poly flooring.
Step outside to the beautiful, screened lanai, perfect for entertaining, with a partial summer kitchen featuring a Solaire grill. Relax in the hot tub under the pergola while enjoying the serene golf course views.
This home offers the perfect blend of elegance, comfort, and functionality - a true must-see! Don't miss the opportunity to make this stunning property your new home.
Location
State FL
County Clay
Community Rivergate
Area 122-Fleming Island-Nw
Direction From I295 take Hwy 17 south to Eagle Harbor entrance. Follow Eagle Harbor Pkwy just past the clubhouse and make L onto Harbor Lake Dr. Continue until Rivergate, make R and house will be on the left.
Rooms
Other Rooms Outdoor Kitchen
Interior
Interior Features Breakfast Bar, Breakfast Nook, Built-in Features, Ceiling Fan(s), Entrance Foyer, Kitchen Island, Pantry, Primary Bathroom -Tub with Separate Shower, Primary Downstairs, Split Bedrooms, Vaulted Ceiling(s), Walk-In Closet(s)
Heating Central, Electric, Heat Pump
Cooling Central Air, Electric
Flooring Carpet, Tile, Wood
Fireplaces Number 1
Fireplaces Type Gas
Fireplace Yes
Laundry Electric Dryer Hookup, Lower Level, Washer Hookup
Exterior
Exterior Feature Outdoor Kitchen
Parking Features Attached, Garage, Garage Door Opener
Garage Spaces 3.0
Pool Community, In Ground
Utilities Available Cable Connected, Electricity Connected, Natural Gas Connected, Sewer Connected, Water Connected
Amenities Available Basketball Court, Boat Dock, Children's Pool, Clubhouse, Dog Park, Golf Course, Jogging Path, Park, Playground, RV/Boat Storage, Tennis Court(s)
View Golf Course
Roof Type Shingle
Porch Patio, Screened
Total Parking Spaces 3
Garage Yes
Private Pool No
Building
Lot Description On Golf Course, Sprinklers In Front, Sprinklers In Rear
Sewer Public Sewer
Water Public
Architectural Style Contemporary
Structure Type Stone,Stucco
New Construction No
Construction Status Updated/Remodeled
Schools
Elementary Schools Fleming Island
Middle Schools Lakeside
High Schools Fleming Island
Others
Senior Community No
Tax ID 31042602126203314
Security Features Smoke Detector(s)
Acceptable Financing Cash, Conventional, FHA, VA Loan
Listing Terms Cash, Conventional, FHA, VA Loan
Read Less Info
Want to know what your home might be worth? Contact us for a FREE valuation!

Our team is ready to help you sell your home for the highest possible price ASAP
Bought with HERRON REAL ESTATE LLC
"Molly's job is to find and attract mastery-based agents to the office, protect the culture, and make sure everyone is happy! "





