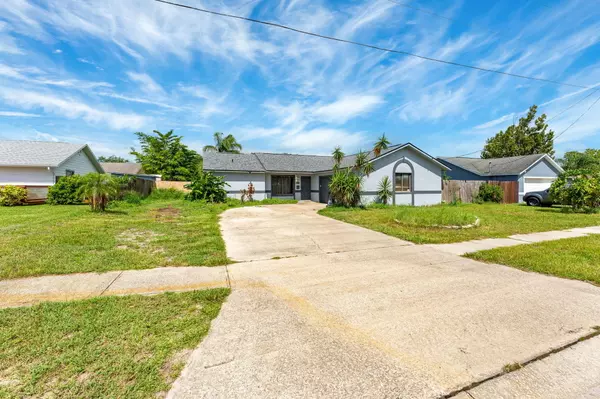$207,500
$249,000
16.7%For more information regarding the value of a property, please contact us for a free consultation.
3 Beds
2 Baths
1,519 SqFt
SOLD DATE : 08/27/2024
Key Details
Sold Price $207,500
Property Type Single Family Home
Sub Type Single Family Residence
Listing Status Sold
Purchase Type For Sale
Square Footage 1,519 sqft
Price per Sqft $136
Subdivision Azalea Park Estates Unit No 1
MLS Listing ID 1021548
Sold Date 08/27/24
Style Ranch
Bedrooms 3
Full Baths 2
HOA Y/N No
Total Fin. Sqft 1519
Originating Board Space Coast MLS (Space Coast Association of REALTORS®)
Year Built 1988
Annual Tax Amount $1,395
Tax Year 2022
Lot Size 7,841 Sqft
Acres 0.18
Property Description
Discover potential in this charming 3/2 split bedroom home featuring an enclosed porch converted into additional living space. Recently updated with a brand new roof (2024), new plumbing supply lines routed in the attic, a 2022 HVAC system, new gas water heater and new garage door. This property is perfect for investors, as it needs cosmetic repairs including flooring, some drywall, interior painting, bathroom vanities, and countertops. Embrace the opportunity to customize and add value. Don't miss this chance to create your dream home or a lucrative investment property!
Location
State FL
County Brevard
Area 102 - Mims/Tville Sr46 - Garden
Direction Garden St to N Singleton Ave to L on Pembroke to R on Bonnymede
Interior
Interior Features Ceiling Fan(s), Entrance Foyer, Primary Bathroom - Shower No Tub, Primary Downstairs, Split Bedrooms, Walk-In Closet(s)
Heating Central
Cooling Central Air, Electric
Furnishings Unfurnished
Appliance Dishwasher, Disposal, Electric Range, Microwave, Refrigerator
Laundry Electric Dryer Hookup, In Unit, Washer Hookup
Exterior
Exterior Feature ExteriorFeatures
Parking Features Attached, Garage, Garage Door Opener, Off Street
Garage Spaces 2.0
Fence Back Yard, Fenced, Wood
Pool None
Utilities Available Cable Connected, Electricity Connected, Natural Gas Connected, Sewer Connected, Water Connected
View Other
Roof Type Shingle
Present Use Residential,Single Family
Road Frontage City Street
Garage Yes
Building
Lot Description Cleared
Faces West
Story 1
Sewer Public Sewer
Water Public
Architectural Style Ranch
Level or Stories One
New Construction No
Schools
Elementary Schools Oak Park
High Schools Astronaut
Others
Pets Allowed Yes
Senior Community No
Tax ID 21-35-32-30-00000.0-0010.00
Acceptable Financing Cash, Conventional
Listing Terms Cash, Conventional
Special Listing Condition Standard
Read Less Info
Want to know what your home might be worth? Contact us for a FREE valuation!

Our team is ready to help you sell your home for the highest possible price ASAP

Bought with Keller Williams Space Coast
"Molly's job is to find and attract mastery-based agents to the office, protect the culture, and make sure everyone is happy! "





