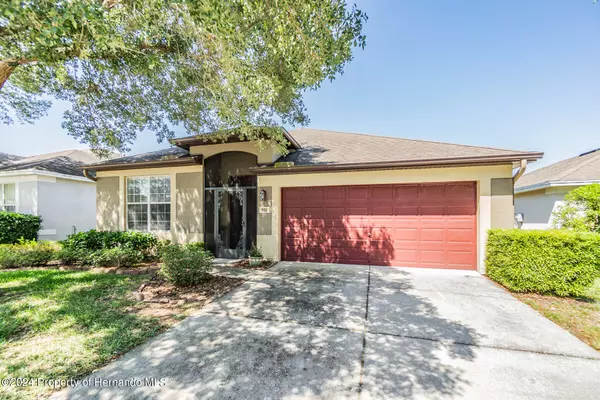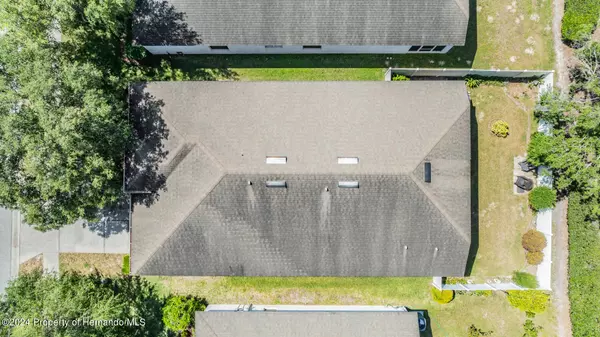$310,000
$319,000
2.8%For more information regarding the value of a property, please contact us for a free consultation.
4 Beds
2 Baths
2,207 SqFt
SOLD DATE : 08/27/2024
Key Details
Sold Price $310,000
Property Type Single Family Home
Sub Type Single Family Residence
Listing Status Sold
Purchase Type For Sale
Square Footage 2,207 sqft
Price per Sqft $140
Subdivision Trillium Village A
MLS Listing ID 2238118
Sold Date 08/27/24
Style Contemporary
Bedrooms 4
Full Baths 2
HOA Fees $86/mo
HOA Y/N Yes
Originating Board Hernando County Association of REALTORS®
Year Built 2006
Annual Tax Amount $950
Tax Year 2023
Lot Size 5,600 Sqft
Acres 0.13
Property Description
This home resides in the highly desired Trillium HOA community. This 2207 sqft, 4 bedroom home is a split open floor plan. The master bedroom is located on the back side of the home, while the other 3 bedrooms are down the hallway just off the kitchen. You can put your mind at ease knowing the 4 ton AC unit, water heater, and dish washer are all brand new. The square footage that this home offers makes entertaining for the holidays or parties easy! Come see this large beautiful house, and make it yours to call home.
Location
State FL
County Hernando
Community Trillium Village A
Zoning PDP
Direction Heading East on Countyline Rd turn left at the traffic light onto Trillium Blvd, turn right onto Painted Leaf Dr, then turn left on Sea Holly Dr, the house is on the left.
Interior
Interior Features Ceiling Fan(s), Open Floorplan, Vaulted Ceiling(s), Walk-In Closet(s), Split Plan
Heating Central, Electric
Cooling Central Air, Electric
Flooring Carpet, Tile
Appliance Dishwasher, Dryer, Electric Oven, Refrigerator, Washer
Exterior
Exterior Feature ExteriorFeatures
Parking Features Attached, Covered, Garage Door Opener
Garage Spaces 2.0
Fence Vinyl
Utilities Available Cable Available, Electricity Available
Amenities Available Clubhouse, Park, Pool
View Y/N No
Roof Type Shingle
Porch Front Porch, Patio
Garage Yes
Building
Story 1
Water Public
Architectural Style Contemporary
Level or Stories 1
New Construction No
Schools
Elementary Schools Moton
Middle Schools Powell
High Schools Nature Coast
Others
Tax ID R35 223 18 3707 0150 0110
Acceptable Financing Cash, Conventional, FHA, VA Loan
Listing Terms Cash, Conventional, FHA, VA Loan
Read Less Info
Want to know what your home might be worth? Contact us for a FREE valuation!

Our team is ready to help you sell your home for the highest possible price ASAP
"Molly's job is to find and attract mastery-based agents to the office, protect the culture, and make sure everyone is happy! "





