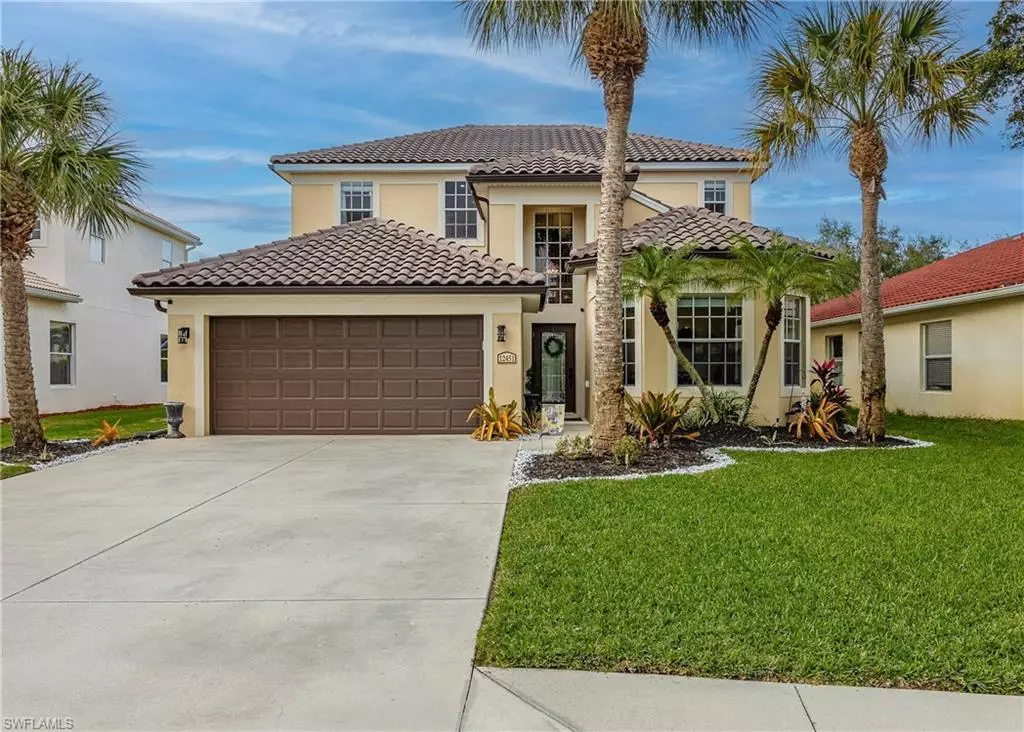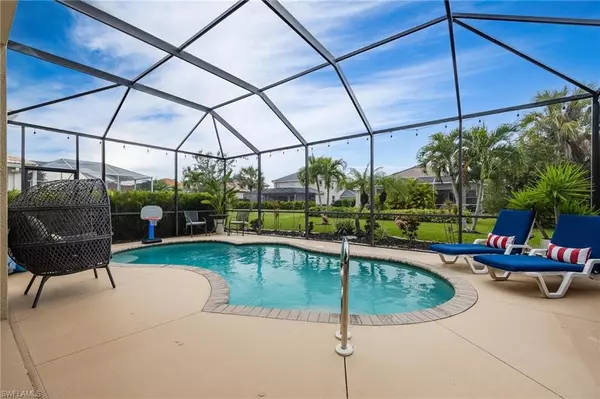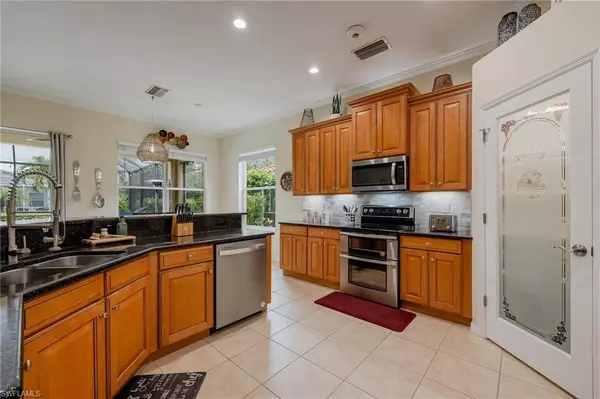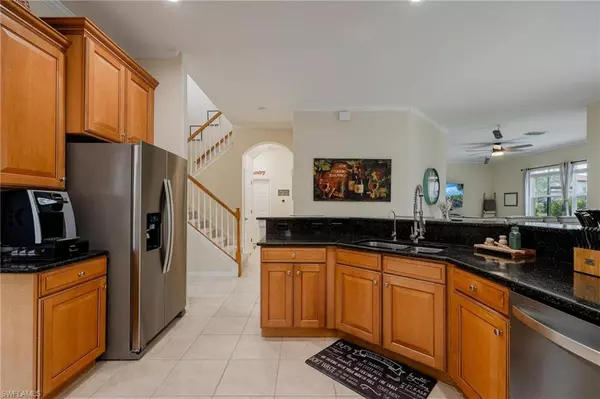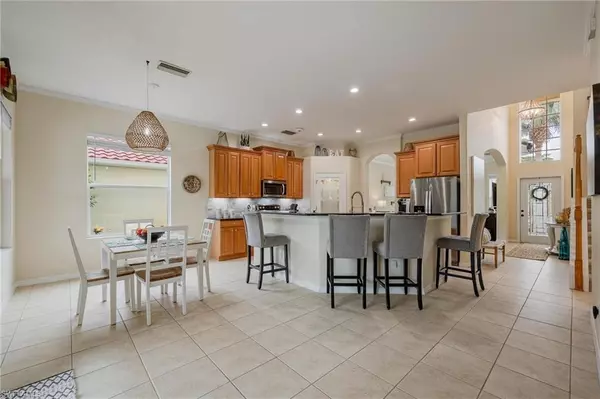$540,000
$549,500
1.7%For more information regarding the value of a property, please contact us for a free consultation.
5 Beds
3 Baths
2,948 SqFt
SOLD DATE : 08/28/2024
Key Details
Sold Price $540,000
Property Type Single Family Home
Sub Type 2 Story,Single Family Residence
Listing Status Sold
Purchase Type For Sale
Square Footage 2,948 sqft
Price per Sqft $183
Subdivision Stoneybrook
MLS Listing ID 224001526
Sold Date 08/28/24
Bedrooms 5
Full Baths 3
HOA Fees $214/qua
HOA Y/N Yes
Originating Board Florida Gulf Coast
Year Built 2006
Annual Tax Amount $4,906
Tax Year 2023
Lot Size 7,274 Sqft
Acres 0.167
Property Description
Beautiful, Move in Ready 2- Story Pool Home with 5 Bedrooms, 3 Full Bathrooms and a 2-car garage. This property features many updates including a New Tile Roof (2023), New Water Heater (2024) 2 New AC Units (2023) with transferrable warranty, Updated Kitchen Appliances, Newer Kitchen Faucet, New Pool Pump (2023), Generator Interlock (2021), Conditioned and Softened Water System (2021), Kitchen Backsplash (2023), Pantry Upgrade (2022), Re-screened Pool Cage (2023), Exterior and Interior Paint (2019) and Newer Carpet. Enjoy an open kitchen area, covered lanai, oversized pool, and spacious yard. Upstairs has a small loft that can be made into a sitting area. Downstairs includes living/dining room, an additional bonus space, 1st-floor guest bed/bath, and large laundry room. Master Bedroom is large, with a walk in closet and large bathroom that includes his and her sinks and a large tub and a separate walk in shower. Stoneybrook offers security, pool, spa, clubhouse, fitness center, sports courts, park, and more. Low HOAs include amenities, events, security, and Xfinity Digital Cable + Fiber Optic Internet.
Location
State FL
County Lee
Area Gateway
Zoning RPD
Rooms
Bedroom Description Master BR Upstairs
Dining Room Breakfast Bar, Breakfast Room, Dining - Family, Eat-in Kitchen
Kitchen Pantry, Walk-In Pantry
Interior
Interior Features Built-In Cabinets, Cathedral Ceiling(s), Foyer, French Doors
Heating Central Electric
Flooring Carpet, Laminate, Tile
Equipment Auto Garage Door, Cooktop - Electric, Dishwasher, Disposal, Microwave, Refrigerator/Icemaker, Washer
Furnishings Unfurnished
Fireplace No
Appliance Electric Cooktop, Dishwasher, Disposal, Microwave, Refrigerator/Icemaker, Washer
Heat Source Central Electric
Exterior
Parking Features Attached
Garage Spaces 2.0
Pool Community, Below Ground, Concrete, Electric Heat
Community Features Clubhouse, Park, Pool, Dog Park, Fitness Center, Sidewalks, Street Lights, Tennis Court(s), Gated
Amenities Available Basketball Court, Barbecue, Bike And Jog Path, Clubhouse, Park, Pool, Community Room, Spa/Hot Tub, Dog Park, Fitness Center, Internet Access, Play Area, Shuffleboard Court, Sidewalk, Streetlight, Tennis Court(s), Underground Utility, Volleyball
Waterfront Description None
View Y/N Yes
Roof Type Tile
Porch Patio
Total Parking Spaces 2
Garage Yes
Private Pool Yes
Building
Building Description Concrete Block,Stucco, DSL/Cable Available
Story 2
Water Central
Architectural Style Two Story, Single Family
Level or Stories 2
Structure Type Concrete Block,Stucco
New Construction No
Others
Pets Allowed Yes
Senior Community No
Tax ID 06-45-26-30-0000B.0040
Ownership Single Family
Security Features Gated Community
Read Less Info
Want to know what your home might be worth? Contact us for a FREE valuation!

Our team is ready to help you sell your home for the highest possible price ASAP

Bought with Palm Paradise Realty Group
"Molly's job is to find and attract mastery-based agents to the office, protect the culture, and make sure everyone is happy! "
