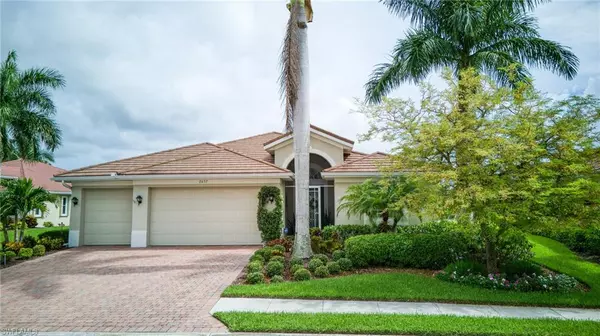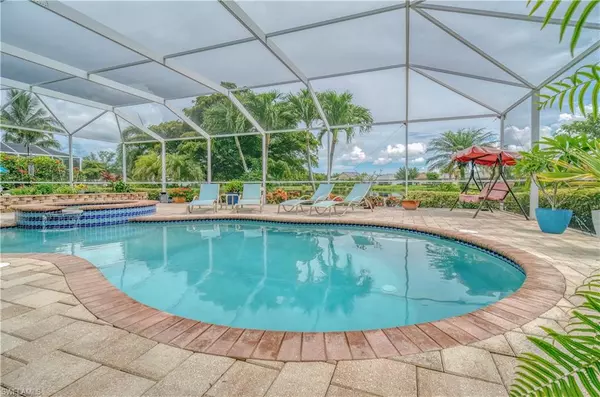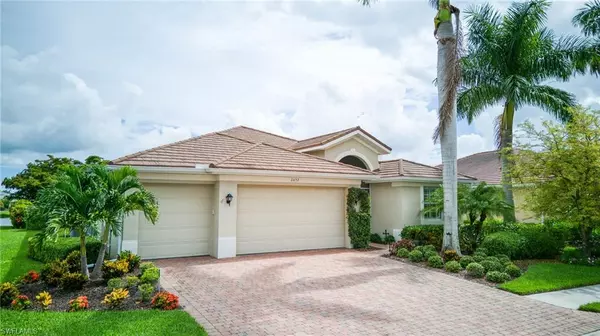$745,000
$749,900
0.7%For more information regarding the value of a property, please contact us for a free consultation.
3 Beds
4 Baths
2,623 SqFt
SOLD DATE : 08/27/2024
Key Details
Sold Price $745,000
Property Type Single Family Home
Sub Type Single Family Residence
Listing Status Sold
Purchase Type For Sale
Square Footage 2,623 sqft
Price per Sqft $284
Subdivision Stonyhill
MLS Listing ID 224053908
Sold Date 08/27/24
Style Contemporary
Bedrooms 3
Full Baths 3
Half Baths 1
HOA Fees $211/qua
HOA Y/N Yes
Originating Board Florida Gulf Coast
Year Built 2012
Annual Tax Amount $6,138
Tax Year 2023
Lot Size 0.260 Acres
Acres 0.26
Property Description
Experience the good life in this stunning lakefront home in the highly desirable Sandoval community. This magnificent home offers 3 bedrooms plus an office/den, 3.5 baths, a 3-car garage, and over 2,600 sq ft of living area. The recently remodeled dream kitchen features high-end cabinetry, Cambria quartz countertops, and top-of-the-line GE Café stainless steel smart appliances, including a refrigerator with warm and cold water dispensers; an oven with air fryer, bake, and broil capabilities as well as a warming drawer; 3-shelf dishwasher that can run the top, bottom, or both; microwave that bakes and toasts, and a Zephyr hood. The kitchen also includes a Blanco Cascade sink with a colander, a Moen smart faucet with a touchless sensor, a spacious pantry with a spice rack, 2 pull-out trays under the sink, and a docking drawer for charging your electronic essentials. Enjoy dining in the spacious area with mitered windows capturing the breathtaking views or at the large island counter, perfect for bar stools. The beautiful open floor plan includes a living area with tray ceiling & crown molding overlooking the pool, spa, and lake. The elegant master suite features crown molding, a French door to the lanai, and a spa-like master bath with a tiled shower, double sinks, and a vanity area. Guests will appreciate the privacy of the guest bedrooms—one with an ensuite private bath and a large walk-in closet, and the other with a guest bath just outside the door. The home also offers a wonderful office/den with double doors, large inside laundry room and platation shutters through out. Step outside to an extra-large lanai with a heated saltwater pool and spa, a beautiful screen enclosure, and plenty of room to bask in the sun or sit under cover. The paver garden area is perfect for growing your own spices. Lanai is plumbed and ready for outdoor kitchen. Enjoy the sunshine and serene views in this perfect outdoor space. Additional features include a brand new stone-coated metal roof, a significant $80K improvement favored by insurance companies, impact windows and doors, including sliders, and electric hurricane shutters on the lanai to protect the mitered windows. Sandoval is one of the premier gated communities in Cape Coral, offering resort-style living with amenities including tennis, pickleball, a fitness center, a resort pool, a community room, and more, all with a low HOA. This incredible home is ready for you to move in. Seller has assumable low fema flood policy. agents see supplements. Don't miss out on this amazing opportunity!
Location
State FL
County Lee
Area Cc24 - Cape Coral Unit 71, 92, 94-96
Zoning RD-D
Direction Virtual attendant at gate - insert drivers license and tell them address - all realtors have approval. if clients behind you be sure to tell the attendant to wait for your clients to come through - they have to put license in as well .
Rooms
Dining Room Breakfast Bar, Breakfast Room, Dining - Living, Eat-in Kitchen
Kitchen Kitchen Island, Pantry, Walk-In Pantry
Interior
Interior Features Split Bedrooms, Great Room, Den - Study, Home Office, Built-In Cabinets, Closet Cabinets, Entrance Foyer, Pantry, Tray Ceiling(s), Volume Ceiling, Walk-In Closet(s)
Heating Central Electric
Cooling Ceiling Fan(s), Central Electric
Flooring Carpet, Tile
Window Features Impact Resistant,Sliding,Impact Resistant Windows,Shutters Electric,Window Coverings
Appliance Dishwasher, Disposal, Dryer, Microwave, Range, Refrigerator, Refrigerator/Freezer, Self Cleaning Oven, Warming Drawer, Washer
Laundry Inside, Sink
Exterior
Exterior Feature Sprinkler Auto
Garage Spaces 3.0
Pool In Ground, Electric Heat, Pool Bath, Salt Water, Screen Enclosure
Community Features Basketball, BBQ - Picnic, Bike And Jog Path, Bocce Court, Clubhouse, Pool, Community Room, Dog Park, Fitness Center, Fishing, Fitness Center Attended, Internet Access, Library, Pickleball, Playground, Sidewalks, Street Lights, Tennis Court(s), Volleyball, Gated, Tennis
Utilities Available Underground Utilities, Cable Available
Waterfront Description Lake Front
View Y/N No
View Lake
Roof Type Metal
Street Surface Paved
Porch Screened Lanai/Porch
Garage Yes
Private Pool Yes
Building
Lot Description Oversize
Faces Virtual attendant at gate - insert drivers license and tell them address - all realtors have approval. if clients behind you be sure to tell the attendant to wait for your clients to come through - they have to put license in as well .
Sewer Assessment Paid, Central
Water Assessment Paid, Central
Architectural Style Contemporary
Structure Type Concrete Block,Stucco
New Construction No
Others
HOA Fee Include Internet,Manager,Rec Facilities,Security,Street Lights,Street Maintenance
Tax ID 29-44-23-C2-00525.0280
Ownership Single Family
Acceptable Financing Buyer Finance/Cash, VA Loan
Listing Terms Buyer Finance/Cash, VA Loan
Read Less Info
Want to know what your home might be worth? Contact us for a FREE valuation!

Our team is ready to help you sell your home for the highest possible price ASAP
Bought with Keller Williams Realty Fort Myers and the Islands
"Molly's job is to find and attract mastery-based agents to the office, protect the culture, and make sure everyone is happy! "





