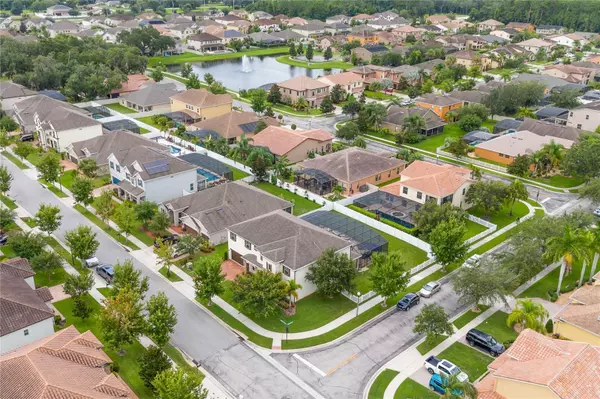$810,000
$820,000
1.2%For more information regarding the value of a property, please contact us for a free consultation.
5 Beds
4 Baths
4,239 SqFt
SOLD DATE : 08/28/2024
Key Details
Sold Price $810,000
Property Type Single Family Home
Sub Type Single Family Residence
Listing Status Sold
Purchase Type For Sale
Square Footage 4,239 sqft
Price per Sqft $191
Subdivision East Lake Park Ph 3-5
MLS Listing ID O6218710
Sold Date 08/28/24
Bedrooms 5
Full Baths 4
Construction Status Financing,Inspections
HOA Fees $52
HOA Y/N Yes
Originating Board Stellar MLS
Year Built 2013
Annual Tax Amount $8,832
Lot Size 0.260 Acres
Acres 0.26
Property Description
Picture perfect family oasis awaits in East Lake Park! Imagine pulling up to your dream home – this executive residence with stunning curb appeal sets the scene for countless happy memories. Lush landscaping, a paver driveway, and a welcoming entryway create a lasting first impression. Step inside to soaring ceilings and breathtaking luxury vinyl flooring. The spacious foyer opens to an open floor plan, your canvas to create the perfect space for family gatherings and personal style. Unleash your inner chef in this gourmet kitchen, featuring 42-inch cabinets, granite countertops, a double oven, and a walk-in pantry for all your culinary essentials. Whip up delicious meals for the family or inspire the occasional chef with this gourmet masterpiece. The first floor delights further: A spacious home office provides work-from-home convenience, while a private guest suite offers comfort for visitors or extended family. A convenient common area/pool bathroom adds another layer of functionality. Sliding glass doors lead to a beautiful custom pool, a fully fenced yard, and plenty of space for creating unforgettable family memories. Imagine laughter echoing around the pool, movie nights in the upstairs theater room, or simply relaxing in the spacious loft area. This versatile space is perfect for a game room, reading nook, or additional living space. For a more private retreat, enjoy the primary suite with its luxurious walk-in shower, soaking tub, and oversize closet. Convenience is at your fingertips with the laundry room conveniently located upstairs along with the remaining bedrooms. Tasteful luxury vinyl flooring throughout the entire house adds a touch of elegance. Beyond the house, East Lake Park offers a kid's playground and a basketball court, perfect for keeping everyone active! The location is unbeatable, with nearby access to Lake Nona Medical City, Eagle Creek Golf Courses, US Tennis Association, restaurants, schools, Orlando International Airport, and major medical facilities. This isn't just a house, it's a lifestyle! Schedule your showing today and discover your perfect family oasis in East Lake Park!
Location
State FL
County Osceola
Community East Lake Park Ph 3-5
Zoning PD
Rooms
Other Rooms Den/Library/Office, Formal Dining Room Separate, Formal Living Room Separate, Loft, Media Room
Interior
Interior Features Ceiling Fans(s), Kitchen/Family Room Combo, PrimaryBedroom Upstairs, Solid Wood Cabinets, Stone Counters, Walk-In Closet(s)
Heating Central
Cooling Central Air
Flooring Carpet, Luxury Vinyl
Fireplace false
Appliance Dishwasher, Microwave, Range
Laundry Inside, Laundry Room, Upper Level
Exterior
Exterior Feature Irrigation System, Lighting, Private Mailbox, Rain Gutters, Sliding Doors
Garage Driveway, Garage Door Opener, Tandem
Garage Spaces 3.0
Fence Vinyl
Pool Auto Cleaner, Child Safety Fence, Gunite, Heated, In Ground, Lighting, Outside Bath Access, Pool Alarm, Screen Enclosure
Utilities Available Public
Waterfront false
Roof Type Shingle
Porch Patio, Screened
Parking Type Driveway, Garage Door Opener, Tandem
Attached Garage true
Garage true
Private Pool Yes
Building
Lot Description Corner Lot, In County, Landscaped, Oversized Lot
Entry Level Two
Foundation Slab
Lot Size Range 1/4 to less than 1/2
Sewer Public Sewer
Water Public
Structure Type Block,Stucco
New Construction false
Construction Status Financing,Inspections
Schools
Elementary Schools Narcoossee Elementary
Middle Schools Narcoossee Middle
High Schools Tohopekaliga High School
Others
Pets Allowed Cats OK, Dogs OK
Senior Community No
Ownership Fee Simple
Monthly Total Fees $104
Acceptable Financing Cash, Conventional, VA Loan
Membership Fee Required Required
Listing Terms Cash, Conventional, VA Loan
Special Listing Condition None
Read Less Info
Want to know what your home might be worth? Contact us for a FREE valuation!

Our team is ready to help you sell your home for the highest possible price ASAP

© 2024 My Florida Regional MLS DBA Stellar MLS. All Rights Reserved.
Bought with CHARLES RUTENBERG REALTY ORLANDO

"Molly's job is to find and attract mastery-based agents to the office, protect the culture, and make sure everyone is happy! "





