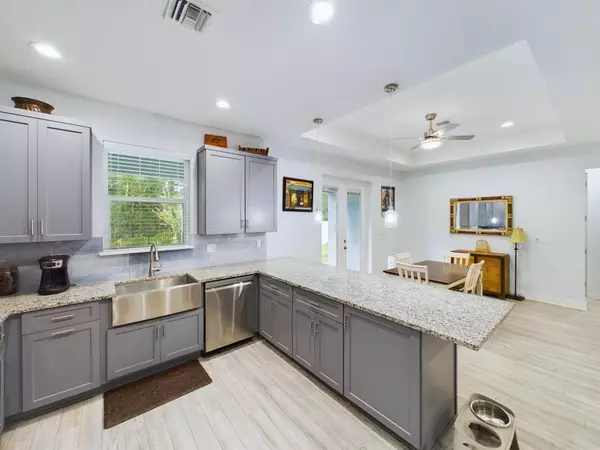$410,000
$410,000
For more information regarding the value of a property, please contact us for a free consultation.
3 Beds
2 Baths
1,750 SqFt
SOLD DATE : 08/23/2024
Key Details
Sold Price $410,000
Property Type Single Family Home
Sub Type Single Family Residence
Listing Status Sold
Purchase Type For Sale
Square Footage 1,750 sqft
Price per Sqft $234
Subdivision Sun Valley Subd
MLS Listing ID 1015233
Sold Date 08/23/24
Style Contemporary
Bedrooms 3
Full Baths 2
HOA Fees $2/ann
HOA Y/N Yes
Total Fin. Sqft 1750
Originating Board Space Coast MLS (Space Coast Association of REALTORS®)
Year Built 2022
Annual Tax Amount $4,895
Tax Year 2023
Lot Size 8,276 Sqft
Acres 0.19
Property Description
Located on the Space Coast - a bustling Kennedy Space Center and the sun-kissed shores of the Atlantic Ocean, this 2022 home w/ Key-west style embodies the essence of modern coastal living. Approaching this lovely home, you're greeted by majestic trees & charming sidewalks. Crisp white trim accentuates the clean lines of the architecture. Inviting front porch beckons you to step inside. where you're greeted by an airy, open floor plan. The interior seamlessly blends contemporary design with coastal charm, creating both stylish and welcoming space. Gorgeous kitchen is a dream! Adjacent dining area offers a perfect spot to gather with loved ones & share stories. Retreating to the spacious primary suite, you'll find a tranquil oasis where relaxation is paramount. The ensuite bathroom features luxurious fixtures and finishes, along with a walk-in shower and a soaking tub. Outside, the fenced backyard offers a private sanctuary for entertaining & embracing the laid-back Florida lifestyle.
Location
State FL
County Brevard
Area 104 - Titusville Sr50 - Kings H
Direction From 95, take exit 212 toward Kennedy Space Center. Merge onto Challenger Memorial Parkway. Turn Left onto Columbia Blvd. Right onto Barna Ave. From Barna, turn West onto Louisiana. Home is on the left.
Interior
Interior Features Breakfast Bar, Ceiling Fan(s), Open Floorplan, Primary Downstairs, Split Bedrooms
Heating Central
Cooling Central Air
Furnishings Unfurnished
Appliance Dishwasher, Disposal, Electric Range, Microwave, Refrigerator
Exterior
Exterior Feature ExteriorFeatures
Parking Features Attached
Garage Spaces 2.0
Fence Back Yard
Pool None
Utilities Available Cable Available, Electricity Connected, Sewer Connected, Water Connected
Roof Type Metal
Present Use Residential,Single Family
Street Surface Asphalt
Garage Yes
Building
Lot Description Dead End Street, Many Trees
Faces North
Story 1
Sewer Public Sewer
Water Public
Architectural Style Contemporary
New Construction No
Schools
Elementary Schools Apollo
High Schools Titusville
Others
Pets Allowed Yes
HOA Name Developer Hastings Homes
Senior Community No
Tax ID 22-35-28-01-00029.0-0010.00
Acceptable Financing Cash, Conventional, FHA, VA Loan
Listing Terms Cash, Conventional, FHA, VA Loan
Special Listing Condition Standard
Read Less Info
Want to know what your home might be worth? Contact us for a FREE valuation!

Our team is ready to help you sell your home for the highest possible price ASAP

Bought with Real Broker LLC
"Molly's job is to find and attract mastery-based agents to the office, protect the culture, and make sure everyone is happy! "





