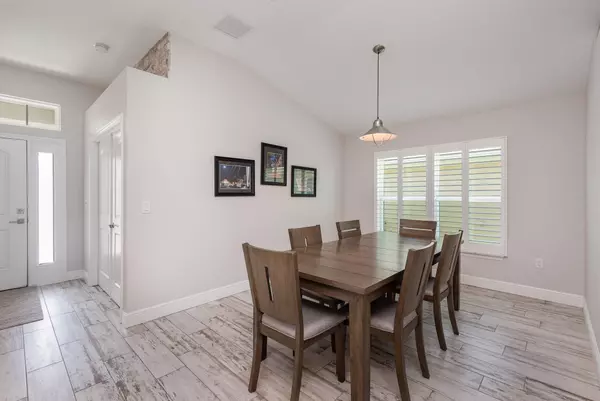$363,000
$374,900
3.2%For more information regarding the value of a property, please contact us for a free consultation.
4 Beds
2 Baths
1,840 SqFt
SOLD DATE : 08/29/2024
Key Details
Sold Price $363,000
Property Type Single Family Home
Sub Type Single Family Residence
Listing Status Sold
Purchase Type For Sale
Square Footage 1,840 sqft
Price per Sqft $197
Subdivision Plantation Oaks Of Brevard Phase 5
MLS Listing ID 1018726
Sold Date 08/29/24
Style Traditional
Bedrooms 4
Full Baths 2
HOA Fees $139/mo
HOA Y/N Yes
Total Fin. Sqft 1840
Originating Board Space Coast MLS (Space Coast Association of REALTORS®)
Year Built 2016
Annual Tax Amount $4,237
Tax Year 2022
Lot Size 5,663 Sqft
Acres 0.13
Property Description
PRICE IMPROVEMENT! Welcome to this stunning 3-bed, 2-bath home in the desirable gated community of Plantation Oaks! Built in 2016, this like-new gem boasts a fresh interior with new paint, luxurious quartz countertops, and soaring vaulted ceilings. The versatile floorplan includes a fourth bedroom or office space, perfect for your needs. The primary suite features a custom closet organization system, enhancing your storage options, dual vanity, walk-in shower and soaker tub. Enjoy the elegance of plantation shutters throughout the home and the convenience of a high-end gas stove and tankless gas water heater in the modern eat-in kitchen. Added perks include a Blink exterior security camera system, ensuring peace of mind, and a washer and dryer that stay with the home. The split floorplan offers privacy and functionality, making this home a perfect blend of style and comfort. Don't miss the opportunity to live in this exceptional property in Plantation Oaks!
Location
State FL
County Brevard
Area 103 - Titusville Garden - Sr50
Direction Enter from the Harrison gate. Straight onto Savannah Blvd. Left onto Mason Dr. Home is on the right after the bend.
Interior
Interior Features Breakfast Bar, Built-in Features, Ceiling Fan(s), Eat-in Kitchen, Entrance Foyer, Open Floorplan, Pantry, Primary Bathroom -Tub with Separate Shower, Primary Downstairs, Split Bedrooms, Vaulted Ceiling(s), Walk-In Closet(s)
Heating Central
Cooling Central Air
Flooring Tile
Furnishings Negotiable
Appliance Convection Oven, Dishwasher, Disposal, Dryer, Gas Oven, Gas Range, Gas Water Heater, Microwave, Refrigerator, Tankless Water Heater
Laundry Gas Dryer Hookup, Washer Hookup
Exterior
Exterior Feature ExteriorFeatures
Parking Features Attached, Garage Door Opener
Garage Spaces 2.0
Fence Back Yard, Full, Wood
Pool Community, Heated, In Ground
Utilities Available Cable Available, Electricity Connected, Natural Gas Connected, Sewer Connected, Water Connected
Amenities Available Clubhouse, Fitness Center, Playground, RV/Boat Storage
Roof Type Shingle
Present Use Residential,Single Family
Street Surface Asphalt
Porch Rear Porch
Road Frontage City Street
Garage Yes
Building
Lot Description Few Trees, Sprinklers In Front, Sprinklers In Rear
Faces West
Story 1
Sewer Public Sewer
Water Public
Architectural Style Traditional
Level or Stories One
New Construction No
Schools
Elementary Schools Coquina
High Schools Titusville
Others
Pets Allowed Yes
HOA Name Plantation Oaks of Brevard
HOA Fee Include Maintenance Grounds,Security
Senior Community No
Tax ID 22-35-10-55-00000.0-0445.00
Security Features Closed Circuit Camera(s),Security Gate
Acceptable Financing Cash, Conventional, FHA, VA Loan
Listing Terms Cash, Conventional, FHA, VA Loan
Special Listing Condition Standard
Read Less Info
Want to know what your home might be worth? Contact us for a FREE valuation!

Our team is ready to help you sell your home for the highest possible price ASAP

Bought with LaRocque & Co., Realtors
"Molly's job is to find and attract mastery-based agents to the office, protect the culture, and make sure everyone is happy! "





