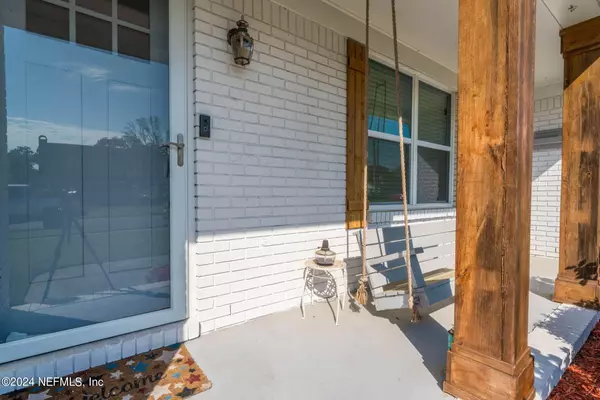$400,000
$419,000
4.5%For more information regarding the value of a property, please contact us for a free consultation.
3 Beds
2 Baths
1,554 SqFt
SOLD DATE : 08/30/2024
Key Details
Sold Price $400,000
Property Type Single Family Home
Sub Type Single Family Residence
Listing Status Sold
Purchase Type For Sale
Square Footage 1,554 sqft
Price per Sqft $257
Subdivision Brierwood
MLS Listing ID 2021395
Sold Date 08/30/24
Style Ranch
Bedrooms 3
Full Baths 2
Construction Status Updated/Remodeled
HOA Y/N No
Originating Board realMLS (Northeast Florida Multiple Listing Service)
Year Built 1975
Annual Tax Amount $3,216
Lot Size 0.260 Acres
Acres 0.26
Property Description
Create your own slice of paradise with this updated pool home in a fantastic location! This home features an open living space with lots of natural light, tile flooring throughout, a large kitchen with a unique island for plenty of seating, granite countertops, double doors from the family room that lead out to a large screened lanai with a built-in bar overlooking a beautiful in-ground pool, a paver gazebo with a firepit. There is a large shed that has the ability to hook up electric. As an extra bonus there is a heated and cooled office space in the garage! The home has had many major updates to include a brand new hot water heater, new HVAC system, new windows, a water softener system and sellers will also install a new roof with accepted offer! There is also a 'sun shade' in the shed for the pool area.
Location
State FL
County Duval
Community Brierwood
Area 013-Beauclerc/Mandarin North
Direction From I-295 travel north on San Jose, right on Sunbeam, left on Craven Rd, right on Rathbone and left on Warwickshire Rd to home on left.
Rooms
Other Rooms Gazebo, Shed(s)
Interior
Interior Features Built-in Features, Ceiling Fan(s), Eat-in Kitchen, Entrance Foyer, Open Floorplan, Primary Bathroom - Shower No Tub, Walk-In Closet(s)
Heating Central, Electric
Cooling Central Air, Electric
Flooring Tile
Fireplaces Number 1
Fireplaces Type Gas
Furnishings Unfurnished
Fireplace Yes
Laundry Electric Dryer Hookup, In Garage, Washer Hookup
Exterior
Exterior Feature Fire Pit
Parking Features Attached, Garage
Garage Spaces 2.0
Fence Back Yard, Wood
Pool In Ground
Utilities Available Cable Available, Electricity Connected, Sewer Connected, Water Available
Roof Type Shingle
Porch Front Porch, Rear Porch, Screened
Total Parking Spaces 2
Garage Yes
Private Pool No
Building
Sewer Public Sewer
Water Public
Architectural Style Ranch
New Construction No
Construction Status Updated/Remodeled
Others
Senior Community No
Tax ID 1485140100
Acceptable Financing Cash, Conventional, FHA, VA Loan
Listing Terms Cash, Conventional, FHA, VA Loan
Read Less Info
Want to know what your home might be worth? Contact us for a FREE valuation!

Our team is ready to help you sell your home for the highest possible price ASAP
Bought with BERKSHIRE HATHAWAY HOMESERVICES FLORIDA NETWORK REALTY
"Molly's job is to find and attract mastery-based agents to the office, protect the culture, and make sure everyone is happy! "





